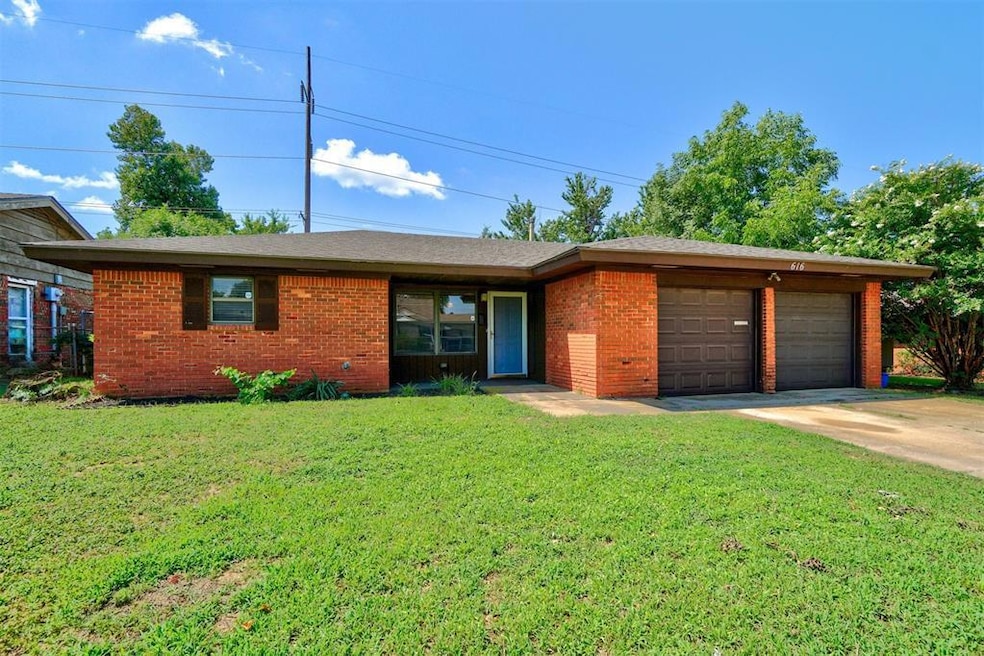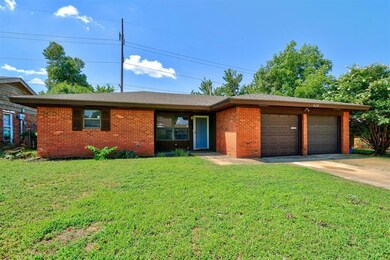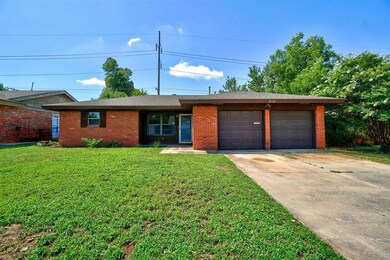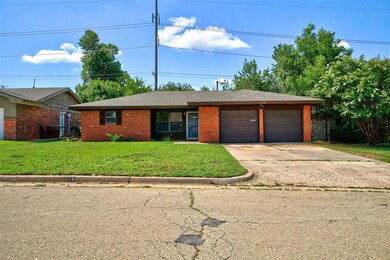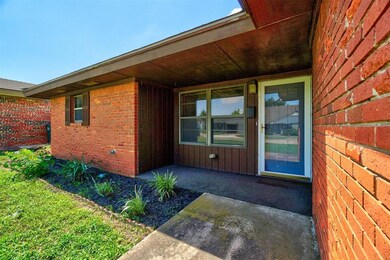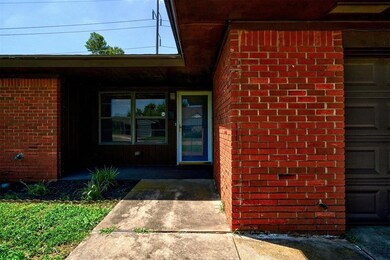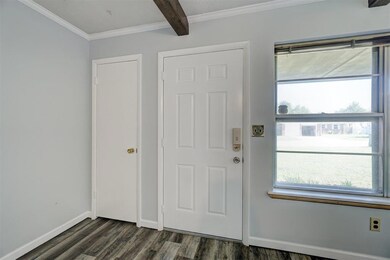
616 Ridgecrest Rd Edmond, OK 73013
Henderson Hills-Willow Creek NeighborhoodHighlights
- Covered Deck
- Wooded Lot
- Covered Patio or Porch
- Orvis Risner Elementary School Rated A
- Traditional Architecture
- 2 Car Attached Garage
About This Home
As of September 2024Truly adorable home tucked away on a quiet Edmond street close to Edmond Schools, shopping, restaurants and parks! The extensive lot stretches .21 acres and has plenty of mature trees and landscaping with no HOA. The outside has been freshly painted and the striking red brick adds a pop of color. Just inside you are welcomed by a large open concept living space and NEW vinyl wood look flooring. The wood burning fireplace makes a statement with a rock wall that stretches floor to ceiling. Dark wood beams line the ceiling and are very pleasing to the eye giving the room an element of design. The kitchen has space for a cozy breakfast nook and the sliding door provides an abundance of natural light that bounces off the white painted cabinetry and freshly painted neutral light tone walls. In addition to white cabinets is white countertops, a durable white sink, ivory floor tiles, a dishwasher and a trash compactor. There is a built-in electric stove and oven, and plenty of space for a microwave. In the generously sized two garage there is a place for your washer and dryer, and also access to the attic for more storage. On the other side of the home is two good sized bedrooms and a shared bathroom with nostalgic pink tiles. The shower has a bathtub and sliding door. Take a look out back and see a massive yard fully fenced and a lovely wood deck making it extremely pleasant to entertain. The deck is primarily covered so grab some chairs and kick back! The roof was replaced in 2020 and there is a small storage shed at the back of the property. Straight out the back of the home is a view of trees making this a peaceful place to call home!
Home Details
Home Type
- Single Family
Est. Annual Taxes
- $1,324
Year Built
- Built in 1961
Lot Details
- 9,239 Sq Ft Lot
- Lot Dimensions are 62x149
- North Facing Home
- Chain Link Fence
- Interior Lot
- Wooded Lot
Parking
- 2 Car Attached Garage
- Garage Door Opener
- Driveway
Home Design
- Traditional Architecture
- Slab Foundation
- Brick Frame
- Composition Roof
Interior Spaces
- 904 Sq Ft Home
- 1-Story Property
- Ceiling Fan
- Fireplace Features Masonry
- Window Treatments
- Storm Doors
Kitchen
- Built-In Oven
- Electric Oven
- Built-In Range
- Dishwasher
- Disposal
Flooring
- Carpet
- Tile
- Vinyl
Bedrooms and Bathrooms
- 2 Bedrooms
- 1 Full Bathroom
Outdoor Features
- Covered Deck
- Covered Patio or Porch
Schools
- Orvis Risner Elementary School
- Cimarron Middle School
- Memorial High School
Utilities
- Central Heating and Cooling System
- Programmable Thermostat
- High Speed Internet
- Cable TV Available
Listing and Financial Details
- Legal Lot and Block 013 / 021
Ownership History
Purchase Details
Home Financials for this Owner
Home Financials are based on the most recent Mortgage that was taken out on this home.Purchase Details
Home Financials for this Owner
Home Financials are based on the most recent Mortgage that was taken out on this home.Purchase Details
Purchase Details
Purchase Details
Home Financials for this Owner
Home Financials are based on the most recent Mortgage that was taken out on this home.Purchase Details
Home Financials for this Owner
Home Financials are based on the most recent Mortgage that was taken out on this home.Similar Homes in Edmond, OK
Home Values in the Area
Average Home Value in this Area
Purchase History
| Date | Type | Sale Price | Title Company |
|---|---|---|---|
| Warranty Deed | $167,000 | Chicago Title | |
| Warranty Deed | -- | First American Title Ins Co | |
| Interfamily Deed Transfer | -- | None Available | |
| Quit Claim Deed | -- | None Available | |
| Warranty Deed | $100,500 | Fatco | |
| Joint Tenancy Deed | $95,000 | Capitol Abstract & Title Co |
Mortgage History
| Date | Status | Loan Amount | Loan Type |
|---|---|---|---|
| Open | $117,000 | New Conventional | |
| Previous Owner | $68,000 | New Conventional | |
| Previous Owner | $75,375 | New Conventional | |
| Previous Owner | $71,250 | New Conventional |
Property History
| Date | Event | Price | Change | Sq Ft Price |
|---|---|---|---|---|
| 09/04/2024 09/04/24 | Sold | $167,000 | -1.7% | $185 / Sq Ft |
| 08/02/2024 08/02/24 | Pending | -- | -- | -- |
| 07/22/2024 07/22/24 | For Sale | $169,900 | 0.0% | $188 / Sq Ft |
| 07/13/2024 07/13/24 | Pending | -- | -- | -- |
| 07/10/2024 07/10/24 | For Sale | $169,900 | -- | $188 / Sq Ft |
Tax History Compared to Growth
Tax History
| Year | Tax Paid | Tax Assessment Tax Assessment Total Assessment is a certain percentage of the fair market value that is determined by local assessors to be the total taxable value of land and additions on the property. | Land | Improvement |
|---|---|---|---|---|
| 2024 | $1,324 | $13,340 | $3,126 | $10,214 |
| 2023 | $1,324 | $12,705 | $3,032 | $9,673 |
| 2022 | $1,266 | $12,099 | $3,447 | $8,652 |
| 2021 | $1,200 | $11,523 | $2,726 | $8,797 |
| 2020 | $1,157 | $10,975 | $2,764 | $8,211 |
| 2019 | $1,107 | $10,452 | $2,632 | $7,820 |
| 2018 | $1,061 | $9,955 | $0 | $0 |
| 2017 | $1,079 | $10,174 | $2,611 | $7,563 |
| 2016 | $1,071 | $10,119 | $2,611 | $7,508 |
| 2015 | $1,089 | $10,301 | $2,611 | $7,690 |
| 2014 | $1,043 | $9,882 | $2,611 | $7,271 |
Agents Affiliated with this Home
-
Jilian Gardner

Seller's Agent in 2024
Jilian Gardner
ERA Courtyard Real Estate
(405) 503-7389
2 in this area
366 Total Sales
-
Leslie McGonigal

Buyer's Agent in 2024
Leslie McGonigal
McGraw REALTORS (BO)
(830) 515-6483
1 in this area
85 Total Sales
Map
Source: MLSOK
MLS Number: 1122859
APN: 182441645
- 2620 Edgewood Dr
- 516 Ridgecrest Rd
- 615 Ridgecrest Rd
- 501 Ridgecrest Rd
- 623 E 27th St
- 605 Reynolds Rd
- 645 E 28th St
- 1813 Edgewood Dr
- 1800 Michael Dr
- 3000 Beverly Dr
- 905 Ridgecrest Rd
- 3013 Beverly Dr
- 1715 Edgewood Dr
- 209 Ridgecrest Rd
- 3021 Kelsey Dr
- 2909 S Rankin St
- 237 E 30th St
- 1008 Ridgecrest Rd
- 121 Elwood Dr
- 236 E 30th St
