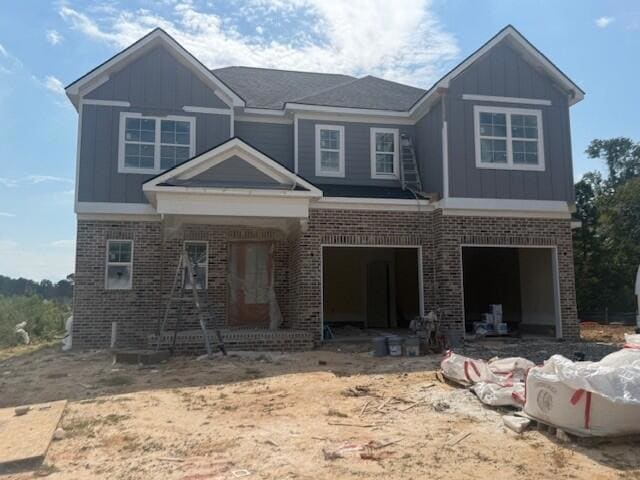Estimated payment $2,947/month
Highlights
- New Construction
- Newly Painted Property
- Cathedral Ceiling
- Riverside Elementary School Rated A
- Freestanding Bathtub
- Wood Flooring
About This Home
Beautiful Maple plan with 4 Bedrooms/3.5 Baths by Southeastern Family featuring just under 2800 sq ft. Formal Dining room with picture frame molding. Open concept kitchen/breakfast and great room. Kitchen has granite countertops, custom cabinetry along with a 36'' gas range and range hood. Great room with fireplace and shiplap accent wall. Covered back porch. Upstairs, the Owner's suite with trey ceiling, two walk-in closets, dual vanities, freestanding tub, and walk-in tiled shower. Three more graciously sized guest bedrooms with cathedral ceilings, walk-in closets, and two more full baths. Hardwood flooring throughout all living areas and hallway. Heavy trim package. Beautiful landscaping front back with sprinkler system.
Home Details
Home Type
- Single Family
Est. Annual Taxes
- $909
Year Built
- Built in 2025 | New Construction
Lot Details
- 0.29 Acre Lot
- Lot Dimensions are 75x168
HOA Fees
- $46 Monthly HOA Fees
Home Design
- Newly Painted Property
- Brick Exterior Construction
- Slab Foundation
- Composition Roof
- HardiePlank Type
Interior Spaces
- 2,754 Sq Ft Home
- 2-Story Property
- Cathedral Ceiling
- Ceiling Fan
- Ventless Fireplace
- Gas Log Fireplace
- Blinds
- Entrance Foyer
- Great Room with Fireplace
- Breakfast Room
- Dining Room
- Pull Down Stairs to Attic
- Fire and Smoke Detector
Kitchen
- Eat-In Kitchen
- Gas Range
- Built-In Microwave
- Dishwasher
- Kitchen Island
- Disposal
Flooring
- Wood
- Carpet
- Ceramic Tile
Bedrooms and Bathrooms
- 4 Bedrooms
- Primary Bedroom Upstairs
- Walk-In Closet
- Freestanding Bathtub
Parking
- Attached Garage
- Garage Door Opener
Outdoor Features
- Covered Patio or Porch
Schools
- Riverside Elementary And Middle School
- Greenbrier High School
Utilities
- Central Air
- Heating Available
- Tankless Water Heater
- Cable TV Available
Community Details
- River Oaks Subdivision
Listing and Financial Details
- Tax Lot 26
- Assessor Parcel Number 071246
Map
Home Values in the Area
Average Home Value in this Area
Tax History
| Year | Tax Paid | Tax Assessment Tax Assessment Total Assessment is a certain percentage of the fair market value that is determined by local assessors to be the total taxable value of land and additions on the property. | Land | Improvement |
|---|---|---|---|---|
| 2025 | $966 | $38,000 | $38,000 | $0 |
| 2024 | $909 | $34,000 | $34,000 | $0 |
| 2023 | $909 | $32,400 | $32,400 | $0 |
Property History
| Date | Event | Price | List to Sale | Price per Sq Ft |
|---|---|---|---|---|
| 09/16/2025 09/16/25 | For Sale | $535,000 | -- | $194 / Sq Ft |
Source: REALTORS® of Greater Augusta
MLS Number: 547170
APN: 071-246
- 642 River Oaks Ln
- 768 Nuttall St
- 702 Nuttall St
- 5033 Hardy McManus Rd
- 529 River Oaks Ln
- 4537 Bellingham Ct
- 4346 Azalea Dr
- 4599 Hardy McManus Rd
- 337 Gardenia Dr
- 1077 Waltons Pass
- 1031,1041 Hardy Lake Rd
- 4629 Silver Lake Dr
- 1127 Midford Ct
- 1259 Hardy Pointe Dr
- 5049 Sussex Dr
- 4740 Savannah Ln
- 717 Ashepoo Ct
- 4888 Somerset Dr
- 1610 Jamestown Ave
- 203 Bainbridge Dr
- 4453 Mcmanus Ct
- 4893 Somerset Dr
- 1306 York St
- 4884 Somerset Dr
- 375 Barnsley Dr
- 408 Fernhurst Ln
- 4239 Windslow Dr
- 1661 Jamestown Ave
- 1673 Jamestown Ave
- 800 Sparkleberry Rd
- 115 Copper Ridge Rd
- 121 Copper Ridge Rd
- 812 Cape Cod Ct
- 3580 Hilltop Trail
- 2305 Sheridan Dr
- 109-123 Copper Ridge Rd
- 442 Flowing Creek Dr
- 540 Edgecliff Ln
- 670 Wellington Dr
- 4642 La Ct

