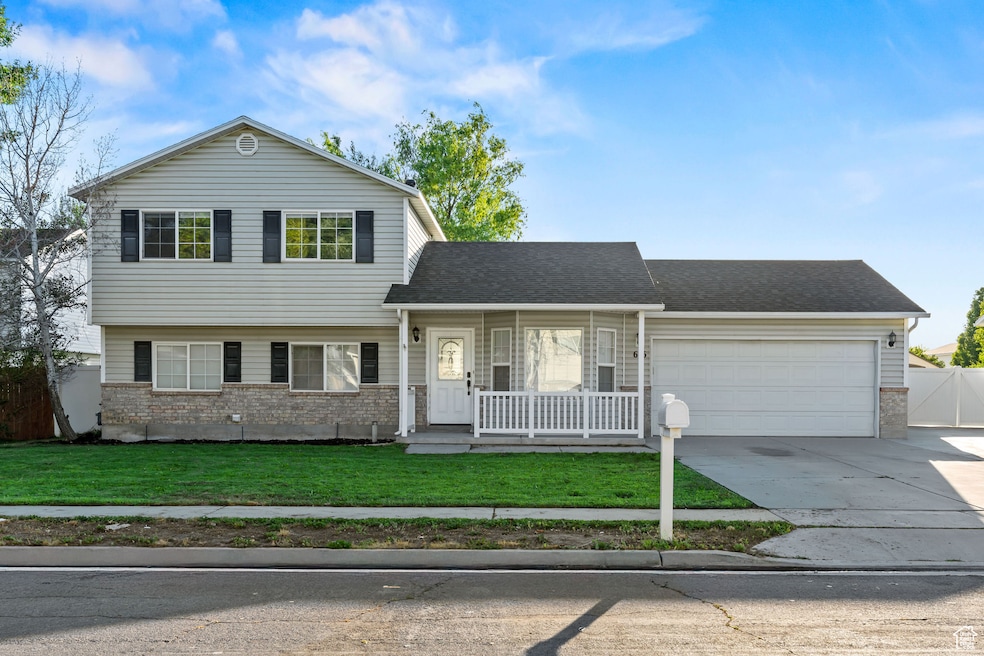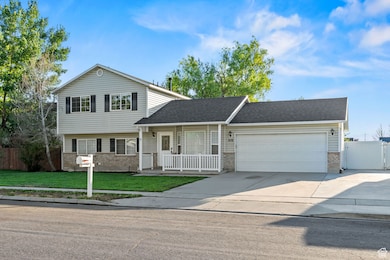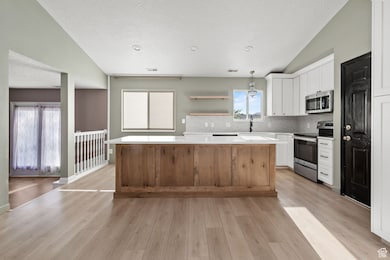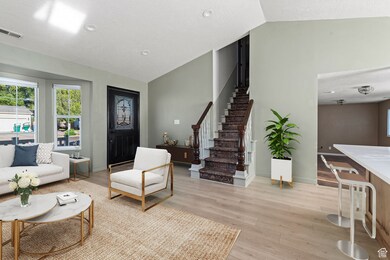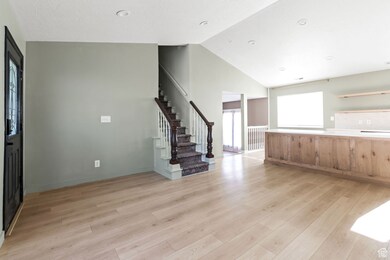Estimated payment $3,025/month
Highlights
- RV or Boat Parking
- Updated Kitchen
- Vaulted Ceiling
- Solar Power System
- Mountain View
- 2-minute walk to Stagecoach Crossing Small Park
About This Home
Possible Short Sale-call agent for info. You'll love this open concept 4BD/3BA in the middle of Lehi. Newly renovated kitchen w/ granite counters, new appliances, large island, vaulted ceilings & lots of natural light. Quiet neighborhood but easy access to Pioneer Crossing. Huge fully fenced backyard w/oversize patio that's fun for entertaining and play! Includes RV gate and large storage shed.
Listing Agent
Jechelle Secretan
RE/MAX Associates License #5450847 Listed on: 07/10/2025
Home Details
Home Type
- Single Family
Est. Annual Taxes
- $2,007
Year Built
- Built in 1999
Lot Details
- 10,019 Sq Ft Lot
- Property is Fully Fenced
- Landscaped
- Sprinkler System
- Property is zoned Single-Family
Parking
- 2 Car Garage
- RV or Boat Parking
Home Design
- Brick Exterior Construction
Interior Spaces
- 1,534 Sq Ft Home
- 2-Story Property
- Vaulted Ceiling
- Double Pane Windows
- Window Treatments
- Mountain Views
- Electric Dryer Hookup
Kitchen
- Updated Kitchen
- Free-Standing Range
- Granite Countertops
Flooring
- Carpet
- Tile
Bedrooms and Bathrooms
- 4 Bedrooms | 1 Main Level Bedroom
- 3 Full Bathrooms
Eco-Friendly Details
- Solar Power System
- Solar owned by seller
Outdoor Features
- Porch
Schools
- Snow Springs Elementary School
- Willowcreek Middle School
- Lehi High School
Utilities
- Forced Air Heating and Cooling System
- Natural Gas Connected
Community Details
- No Home Owners Association
Listing and Financial Details
- Exclusions: Dryer, Refrigerator, Washer
- Assessor Parcel Number 52-754-0151
Map
Home Values in the Area
Average Home Value in this Area
Tax History
| Year | Tax Paid | Tax Assessment Tax Assessment Total Assessment is a certain percentage of the fair market value that is determined by local assessors to be the total taxable value of land and additions on the property. | Land | Improvement |
|---|---|---|---|---|
| 2025 | $2,007 | $465,800 | $188,900 | $276,900 |
| 2024 | $2,007 | $234,850 | $0 | $0 |
| 2023 | $1,861 | $236,445 | $0 | $0 |
| 2022 | $1,975 | $243,265 | $0 | $0 |
| 2021 | $1,757 | $327,200 | $109,300 | $217,900 |
| 2020 | $1,656 | $304,800 | $101,200 | $203,600 |
| 2019 | $1,468 | $281,000 | $101,200 | $179,800 |
| 2018 | $1,400 | $253,200 | $94,000 | $159,200 |
| 2017 | $1,316 | $126,555 | $0 | $0 |
| 2016 | $1,287 | $114,840 | $0 | $0 |
| 2015 | $1,261 | $106,810 | $0 | $0 |
| 2014 | $1,185 | $99,825 | $0 | $0 |
Property History
| Date | Event | Price | List to Sale | Price per Sq Ft |
|---|---|---|---|---|
| 07/29/2025 07/29/25 | Price Changed | $539,000 | -1.8% | $351 / Sq Ft |
| 07/10/2025 07/10/25 | For Sale | $549,000 | -- | $358 / Sq Ft |
Purchase History
| Date | Type | Sale Price | Title Company |
|---|---|---|---|
| Warranty Deed | -- | None Listed On Document | |
| Warranty Deed | -- | Union Title | |
| Warranty Deed | -- | Meridian Title Co | |
| Interfamily Deed Transfer | -- | Meridian Title Co | |
| Warranty Deed | -- | First American Title Co Llc | |
| Interfamily Deed Transfer | -- | Title West | |
| Special Warranty Deed | -- | Empire Land Title Inc | |
| Trustee Deed | $187,307 | Accommodation | |
| Interfamily Deed Transfer | -- | Affiliated First Title Comp | |
| Interfamily Deed Transfer | -- | Guardian Title Salt Lake | |
| Warranty Deed | -- | Provo Land Title Company |
Mortgage History
| Date | Status | Loan Amount | Loan Type |
|---|---|---|---|
| Open | $503,500 | New Conventional | |
| Previous Owner | $240,000 | New Conventional | |
| Previous Owner | $208,890 | FHA | |
| Previous Owner | $211,007 | FHA | |
| Previous Owner | $152,000 | New Conventional | |
| Previous Owner | $150,100 | New Conventional | |
| Previous Owner | $159,608 | FHA | |
| Previous Owner | $122,400 | No Value Available | |
| Previous Owner | $128,300 | Seller Take Back |
Source: UtahRealEstate.com
MLS Number: 2097589
APN: 52-754-0151
- 630 S 1500 W
- 1363 W 425 S
- 1587 W 400 S
- 1379 W 425 S
- 380 S 1500 W
- The Annie Plan at Longhorn Meadows
- The Aurora Plan at Longhorn Meadows
- The Christine Plan at Longhorn Meadows
- The Avery Plan at Longhorn Meadows
- The Kaitlyn Plan at Longhorn Meadows
- The Brooke Plan at Longhorn Meadows
- The Autumn Plan at Longhorn Meadows
- The Tracie Plan at Longhorn Meadows
- The Madison Plan at Longhorn Meadows
- The Roosevelt Plan at Longhorn Meadows
- 1664 W 800 S
- 1356 W 425 S Unit 9
- 374 S 1330 West St
- 669 S 1250 W
- 413 S 1330 St W
- 1848 W 700 S
- 1084 W 300 S
- 2212 W Main St Unit A301
- 1329 White St
- 292 N Gibbons Ln
- 1338 E White St
- 211 N Allen Ln
- 2776 Willow Way
- 368 N Passage Ct Unit Upstairs Large Room
- 1057 E Dory Boat Rd
- 1099 E Yard Row
- 3325 W 1830 N Unit 202
- 1033 E Bearing Dr
- 871 E Skiff Way
- 632 N Sugar Beet Dr
- 882 N 3490 W
- 755 E Meadow Marsh Dr
- 789 N Devonshire Dr
- 1532 N Venetian Way
- 363 North St
