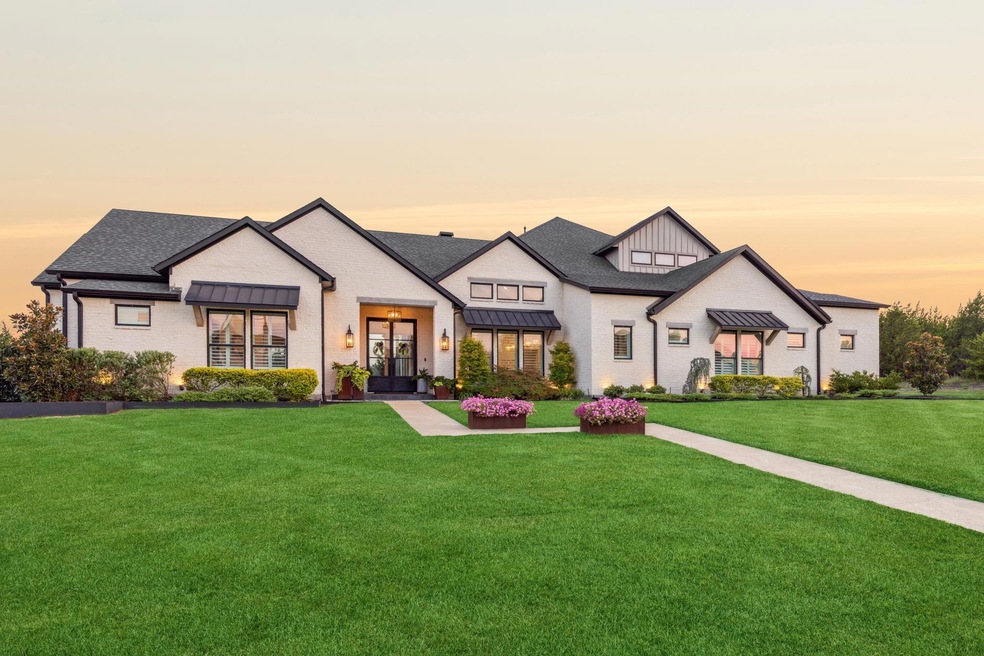
Highlights
- Basketball Court
- Heated In Ground Pool
- Living Room with Fireplace
- Amy Parks-Heath Elementary School Rated A
- Open Floorplan
- Partially Wooded Lot
About This Home
As of September 2024Step into luxury at 616 Shadow Wood Lane, a custom designed masterpiece on a rare acre lot in Heath Crossing. The secluded backyard is a haven for relaxation & entertainment, featuring saltwater pool, chipping green, fire pit, outdoor kitchen & lux living area. Equally impressive is the interior of the home with an abundance of natural light enhancing the open living space. The hub of the home is the gourmet kitchen with oversized island, custom fabricated bar stools, bespoke rangehood plus a walk-in butlers pantry. The primary wing features a private bedroom with stunning views of the backyard, luxurious primary bathroom, walk-in closet with laundry center, executive office and seasonal decor closet. The children’s wing boasts 3 bedrooms with en suite bathrooms, spacious den, movie loft, office & laundry center plus massive game room with pool bath. Nestled on a quiet cul-de-sac street, experience the ultimate blend of comfort, efficiency & style in this entertainer's dream home.
Last Agent to Sell the Property
Regal, REALTORS Brokerage Phone: 972-771-6970 License #0758532 Listed on: 08/07/2024

Home Details
Home Type
- Single Family
Est. Annual Taxes
- $16,288
Year Built
- Built in 2018
Lot Details
- 0.99 Acre Lot
- Cul-De-Sac
- Wrought Iron Fence
- Irrigation Equipment
- Partially Wooded Lot
HOA Fees
- $75 Monthly HOA Fees
Parking
- 3 Car Attached Garage
- Additional Parking
Home Design
- Brick Exterior Construction
- Slab Foundation
- Asphalt Roof
Interior Spaces
- 4,318 Sq Ft Home
- 2-Story Property
- Open Floorplan
- Built-In Features
- Skylights
- Living Room with Fireplace
- 2 Fireplaces
Kitchen
- Double Oven
- Gas Cooktop
- Ice Maker
- Dishwasher
- Disposal
Flooring
- Wood
- Concrete
- Ceramic Tile
Bedrooms and Bathrooms
- 4 Bedrooms
- Walk-In Closet
Outdoor Features
- Heated In Ground Pool
- Basketball Court
- Covered Patio or Porch
- Outdoor Fireplace
- Outdoor Grill
Schools
- Amy Parks-Heath Elementary School
- Heath High School
Utilities
- Central Air
- Heating System Uses Natural Gas
Community Details
- Association fees include ground maintenance
- Legacy Southwest Association
- Heath Crossing Ph 2A Subdivision
Listing and Financial Details
- Legal Lot and Block 49 / B
- Assessor Parcel Number 000000088727
Ownership History
Purchase Details
Purchase Details
Similar Homes in the area
Home Values in the Area
Average Home Value in this Area
Purchase History
| Date | Type | Sale Price | Title Company |
|---|---|---|---|
| Warranty Deed | -- | None Listed On Document | |
| Special Warranty Deed | -- | None Available |
Mortgage History
| Date | Status | Loan Amount | Loan Type |
|---|---|---|---|
| Previous Owner | $510,400 | New Conventional | |
| Previous Owner | $166,000 | Stand Alone Second | |
| Previous Owner | $680,000 | New Conventional | |
| Previous Owner | $0 | Commercial |
Property History
| Date | Event | Price | Change | Sq Ft Price |
|---|---|---|---|---|
| 09/20/2024 09/20/24 | Sold | -- | -- | -- |
| 08/28/2024 08/28/24 | Pending | -- | -- | -- |
| 08/26/2024 08/26/24 | For Sale | $1,700,000 | 0.0% | $394 / Sq Ft |
| 08/15/2024 08/15/24 | Pending | -- | -- | -- |
| 08/07/2024 08/07/24 | For Sale | $1,700,000 | -- | $394 / Sq Ft |
Tax History Compared to Growth
Tax History
| Year | Tax Paid | Tax Assessment Tax Assessment Total Assessment is a certain percentage of the fair market value that is determined by local assessors to be the total taxable value of land and additions on the property. | Land | Improvement |
|---|---|---|---|---|
| 2025 | $16,881 | $1,557,660 | $375,000 | $1,182,660 |
| 2023 | $16,881 | $1,035,687 | $0 | $0 |
| 2022 | $16,931 | $941,534 | $0 | $0 |
| 2021 | $17,116 | $855,940 | $164,190 | $691,750 |
| 2020 | $17,553 | $854,430 | $162,650 | $691,780 |
| 2019 | $17,112 | $796,837 | $156,450 | $640,387 |
| 2018 | $2,564 | $116,150 | $116,150 | $0 |
| 2017 | $1,948 | $86,250 | $86,250 | $0 |
| 2016 | $2,597 | $115,000 | $115,000 | $0 |
Agents Affiliated with this Home
-
Christopher Knox

Seller's Agent in 2024
Christopher Knox
Regal, REALTORS
(214) 478-9802
34 Total Sales
-
Brad Meyer
B
Buyer's Agent in 2024
Brad Meyer
JPAR - Rockwall
(903) 216-6110
23 Total Sales
Map
Source: North Texas Real Estate Information Systems (NTREIS)
MLS Number: 20695665
APN: 88727
- 724 Wilford Way
- 732 Avalon Dr
- 117 Mallard Crossing
- 427 Castle Pines Dr
- 517 Pine Island Cir
- 516 Heathland Crossing
- 1704 White Rd
- 504 Pine Island Cir
- 122 Sawgrass Dr
- 520 Spyglass Ct
- 31440 Spyglass Ct
- 505 Loma Vista
- 121 Sawgrass Dr
- 1925 Kings Pass
- 501 Loma Vista
- 8 Siesta Cir
- 306 Broadmoor Dr
- 7210 S Fm 549
- 501 Las Lomas Dr
- 341 Broadmoor Dr






