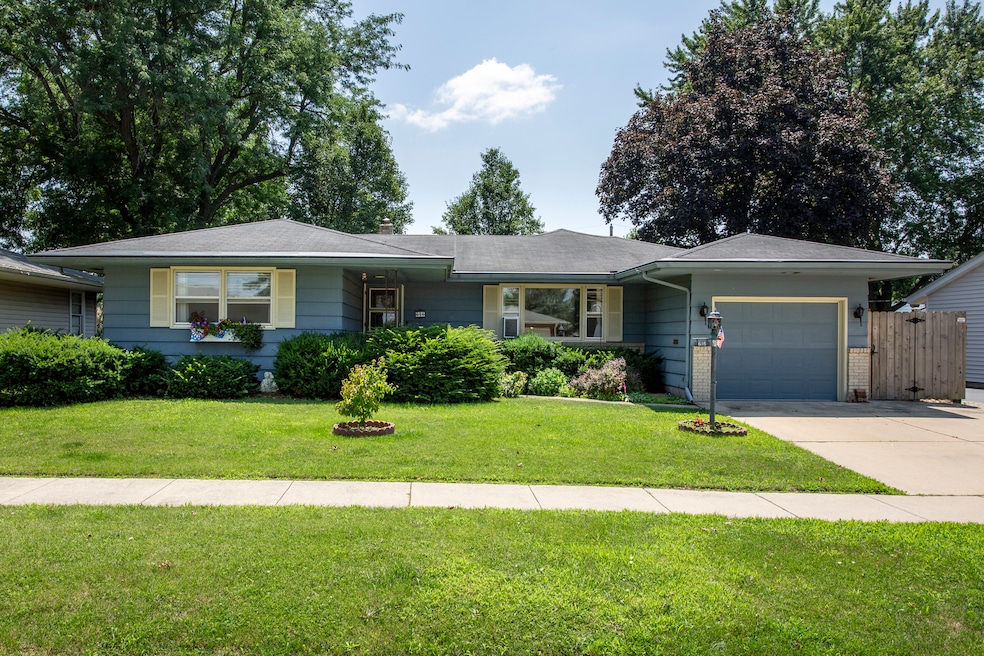
616 W 6th St Belvidere, IL 61008
Estimated payment $1,469/month
Highlights
- Above Ground Pool
- Ranch Style House
- Lower Floor Utility Room
- Recreation Room
- Wood Flooring
- Formal Dining Room
About This Home
Welcome to this charming story ranch home with a full basement, offering a perfect blend of comfort and convenience! Step inside to find three spacious bedrooms, all featuring beautiful hardwood floors. The rest of the main floor is complemented by wood laminate flooring, creating a warm and cohesive feel throughout.The generous living room boasts a massive front window, flooding the space with natural light and offering a picturesque view of the front lawn. Just beyond, the living room flows into the kitchen, which is equipped with timeless wood cabinets, an electric cooktop, a separate built-in oven, and a stainless-steel dishwasher and refrigerator. The kitchen opens into a large second living room area, ideal for entertaining or simply relaxing. Another set of massive windows overlooks the backyard, making this space perfect for plant lovers who enjoy an abundance of natural light.Each of the three main-floor bedrooms is a good size and comes with ceiling fans for added comfort.The partially finished basement includes a spacious rec room with a cozy brick fireplace-perfect for cozy nights in or family gatherings. The utility room features a washer and dryer, along with two sinks, a walk-in shower, a toilet, and an additional storage room. The basement also houses the well-maintained boiler and water softener, both of which were replaced in 2021.Step outside to your private, fenced backyard, where you'll find a covered cement patio, a shed, and plenty of space to grow your favorite plants around the perimeter. It's a perfect place for outdoor relaxation or gardening.This home is not only a peaceful retreat but is also conveniently located near everything you need. Whether you're relaxing indoors by the fire or enjoying your garden out back, you've found a true gem. Don't miss out on this fantastic opportunity!
Home Details
Home Type
- Single Family
Est. Annual Taxes
- $2,947
Year Built
- Built in 1970
Lot Details
- 8,712 Sq Ft Lot
- Lot Dimensions are 66 x 132
- Fenced
Parking
- 1 Car Garage
- Driveway
- Off-Street Parking
- Parking Included in Price
Home Design
- Ranch Style House
- Asphalt Roof
- Concrete Perimeter Foundation
Interior Spaces
- 2,448 Sq Ft Home
- Family Room
- Living Room
- Formal Dining Room
- Recreation Room
- Lower Floor Utility Room
- Storage Room
Kitchen
- Electric Cooktop
- Microwave
- Dishwasher
Flooring
- Wood
- Laminate
Bedrooms and Bathrooms
- 3 Bedrooms
- 3 Potential Bedrooms
- Bathroom on Main Level
- 2 Full Bathrooms
Laundry
- Laundry Room
- Dryer
- Washer
Basement
- Basement Fills Entire Space Under The House
- Fireplace in Basement
- Finished Basement Bathroom
Accessible Home Design
- Handicap Shower
Outdoor Features
- Above Ground Pool
- Patio
- Shed
Utilities
- Window Unit Cooling System
- Heating System Uses Natural Gas
- Water Softener is Owned
Listing and Financial Details
- Senior Tax Exemptions
- Homeowner Tax Exemptions
- Senior Freeze Tax Exemptions
Map
Home Values in the Area
Average Home Value in this Area
Tax History
| Year | Tax Paid | Tax Assessment Tax Assessment Total Assessment is a certain percentage of the fair market value that is determined by local assessors to be the total taxable value of land and additions on the property. | Land | Improvement |
|---|---|---|---|---|
| 2024 | $2,947 | $59,979 | $3,844 | $56,135 |
| 2023 | $2,947 | $51,749 | $5,894 | $45,855 |
| 2022 | $3,302 | $47,516 | $5,894 | $41,622 |
| 2021 | $3,310 | $45,098 | $5,894 | $39,204 |
| 2020 | $3,535 | $40,278 | $6,214 | $34,064 |
| 2019 | $3,964 | $56,193 | $24,856 | $31,337 |
| 2018 | $3,982 | $143,675 | $113,820 | $29,855 |
| 2017 | $3,712 | $34,883 | $6,512 | $28,371 |
| 2016 | $2,457 | $33,153 | $6,406 | $26,747 |
| 2015 | $1,123 | $30,685 | $8,008 | $22,677 |
| 2014 | $1,232 | $30,992 | $8,008 | $22,984 |
Property History
| Date | Event | Price | Change | Sq Ft Price |
|---|---|---|---|---|
| 07/15/2025 07/15/25 | Pending | -- | -- | -- |
| 07/15/2025 07/15/25 | For Sale | $224,900 | +87.4% | $92 / Sq Ft |
| 08/16/2019 08/16/19 | Sold | $120,000 | -7.6% | $89 / Sq Ft |
| 07/10/2019 07/10/19 | Pending | -- | -- | -- |
| 06/27/2019 06/27/19 | For Sale | $129,900 | -- | $97 / Sq Ft |
Purchase History
| Date | Type | Sale Price | Title Company |
|---|---|---|---|
| Grant Deed | $120,000 | Title Underwriters Agency | |
| Special Warranty Deed | -- | -- |
Mortgage History
| Date | Status | Loan Amount | Loan Type |
|---|---|---|---|
| Open | $50,000 | New Conventional |
Similar Homes in Belvidere, IL
Source: Midwest Real Estate Data (MRED)
MLS Number: 12420583
APN: 05-35-406-007






