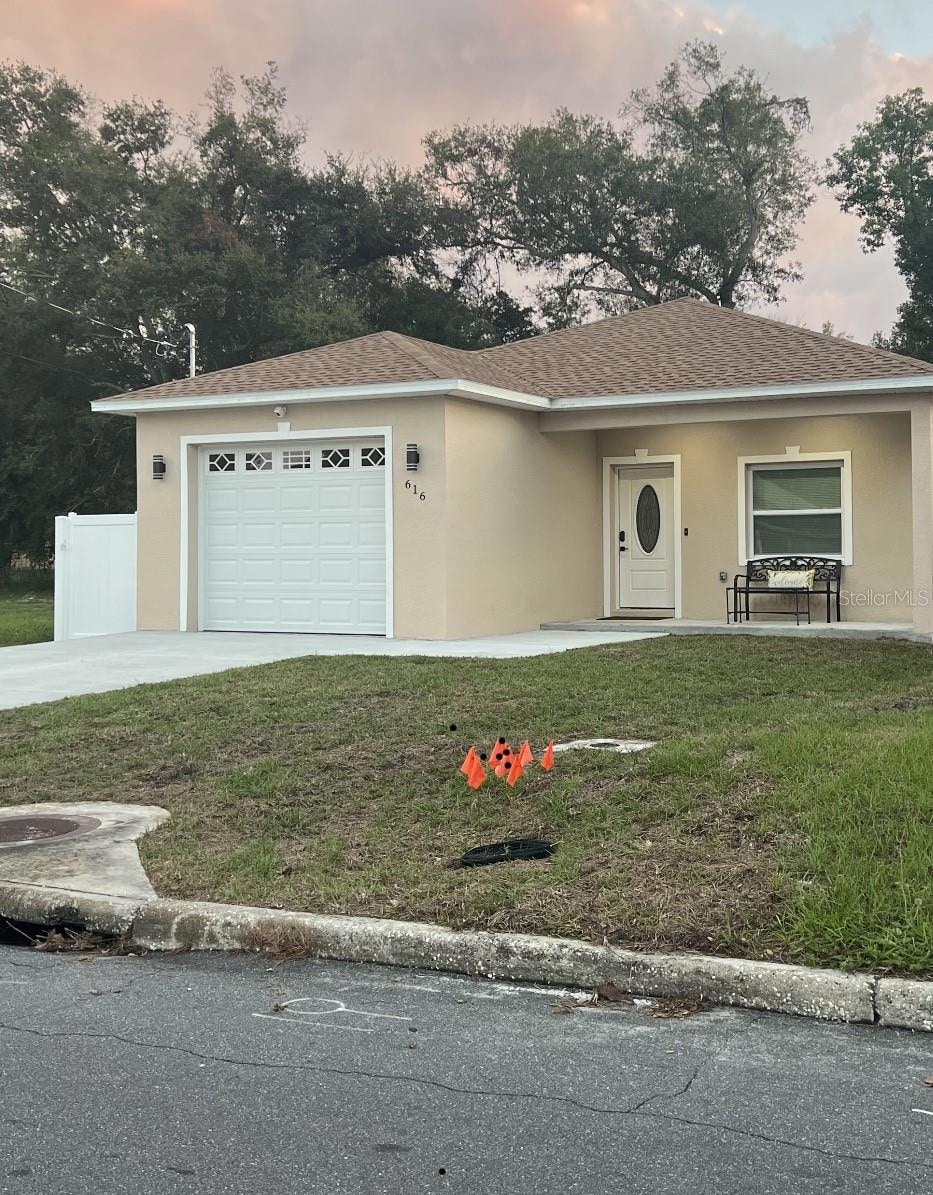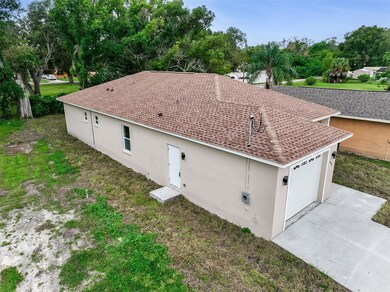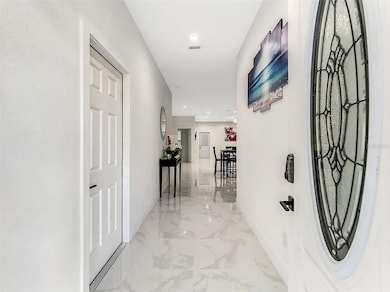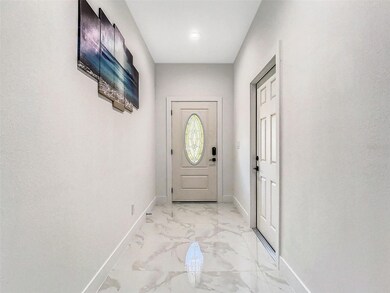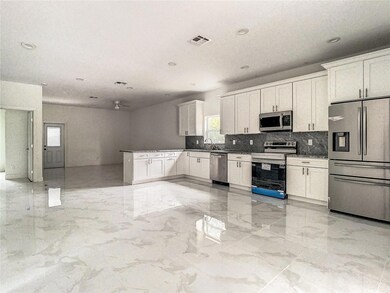
616 W 7th St Lakeland, FL 33805
Paul A Diggs NeighborhoodEstimated Value: $290,000 - $311,000
Highlights
- New Construction
- No HOA
- Tile Flooring
- Lincoln Avenue Academy Rated A-
- 1 Car Attached Garage
- 2-minute walk to 5th & Kettles Kids Park
About This Home
As of February 2024This beautiful and spacious home offers 3 bedrooms, 2 baths. MOVE IN READY! you will be pleased from the moment you step through the doors. The 9.4 foot ceilings throughout the home accompany the 42 inch wood cabinets with soft-close doors/drawers and full backsplash. The property boasts gleaming porcelain tile floor all throughout, impact-resistant windows. The expansive open floor plan showcases a tastefully designed kitchen that overlooks the capacious living room. The kitchen is equipped with LG stainless-steel appliances, including a dishwasher, refrigerator, range and a microwave with granite countertops. The master bath showcases an elegant frameless glass-enclosed walk-in -shower with gorgeous porcelain tile. Each room has a ceiling fan. New vinyl fence was installed. New homes around. Walking distance to middle school and Park
Last Agent to Sell the Property
PEOPLE'S CHOICE REALTY SVC LLC Brokerage Phone: 813-933-0677 License #3127594 Listed on: 09/24/2023

Home Details
Home Type
- Single Family
Est. Annual Taxes
- $153
Year Built
- Built in 2023 | New Construction
Lot Details
- 5,288 Sq Ft Lot
- Lot Dimensions are 42x125
- West Facing Home
- Property is zoned RA-4
Parking
- 1 Car Attached Garage
Home Design
- Stem Wall Foundation
- Shingle Roof
- Block Exterior
Interior Spaces
- 1,540 Sq Ft Home
- Ceiling Fan
- Tile Flooring
Kitchen
- Range
- Microwave
- Dishwasher
- Disposal
Bedrooms and Bathrooms
- 3 Bedrooms
- 2 Full Bathrooms
Utilities
- Central Heating and Cooling System
Community Details
- No Home Owners Association
- Stephens & Adams High School Add Subdivision
Listing and Financial Details
- Visit Down Payment Resource Website
- Legal Lot and Block 3 / D
- Assessor Parcel Number 23-28-12-036500-004030
Ownership History
Purchase Details
Home Financials for this Owner
Home Financials are based on the most recent Mortgage that was taken out on this home.Purchase Details
Purchase Details
Similar Homes in Lakeland, FL
Home Values in the Area
Average Home Value in this Area
Purchase History
| Date | Buyer | Sale Price | Title Company |
|---|---|---|---|
| Mcginty Gabrielle | $295,000 | All Real Estate Title Solution | |
| Homes Galad Llc | $20,924 | None Listed On Document | |
| Morris Ola Mae | -- | -- |
Mortgage History
| Date | Status | Borrower | Loan Amount |
|---|---|---|---|
| Open | Mcginty Gabrielle | $269,637 |
Property History
| Date | Event | Price | Change | Sq Ft Price |
|---|---|---|---|---|
| 02/12/2024 02/12/24 | Sold | $295,000 | 0.0% | $192 / Sq Ft |
| 01/08/2024 01/08/24 | Pending | -- | -- | -- |
| 11/24/2023 11/24/23 | Price Changed | $295,000 | -6.3% | $192 / Sq Ft |
| 09/24/2023 09/24/23 | For Sale | $315,000 | -- | $205 / Sq Ft |
Tax History Compared to Growth
Tax History
| Year | Tax Paid | Tax Assessment Tax Assessment Total Assessment is a certain percentage of the fair market value that is determined by local assessors to be the total taxable value of land and additions on the property. | Land | Improvement |
|---|---|---|---|---|
| 2023 | $231 | $12,691 | $12,691 | $0 |
| 2022 | $153 | $7,358 | $0 | $0 |
| 2021 | $997 | $6,689 | $0 | $0 |
| 2020 | $0 | $6,081 | $6,081 | $0 |
| 2018 | $1,533 | $5,817 | $5,817 | $0 |
| 2017 | $1,525 | $5,288 | $0 | $0 |
| 2016 | $1,893 | $5,288 | $0 | $0 |
| 2015 | $107 | $5,235 | $0 | $0 |
| 2014 | $485 | $4,759 | $0 | $0 |
Agents Affiliated with this Home
-
Oscar Gonzalez
O
Seller's Agent in 2024
Oscar Gonzalez
PEOPLE'S CHOICE REALTY SVC LLC
(813) 933-0677
2 in this area
18 Total Sales
-
Lindsay Wulff

Buyer's Agent in 2024
Lindsay Wulff
KELLER WILLIAMS TAMPA PROP.
(727) 489-0800
1 in this area
34 Total Sales
Map
Source: Stellar MLS
MLS Number: T3474747
APN: 23-28-12-036500-004030
