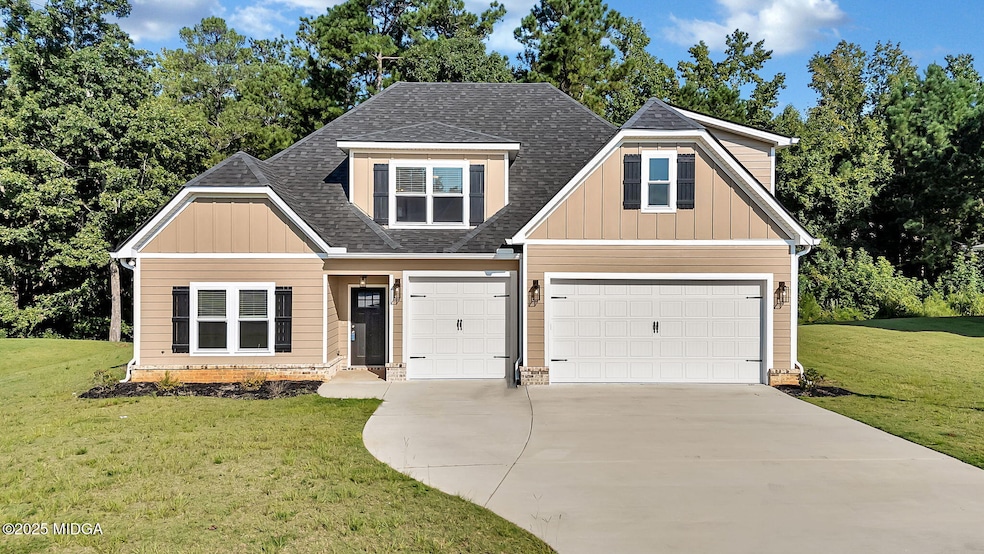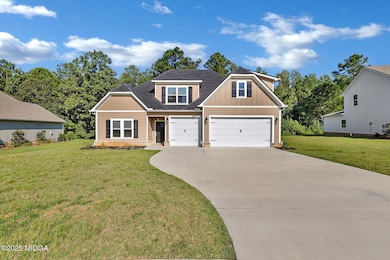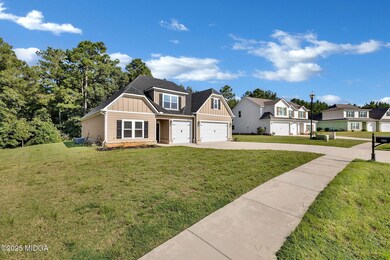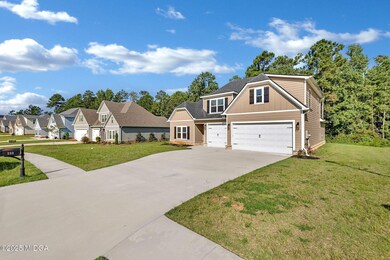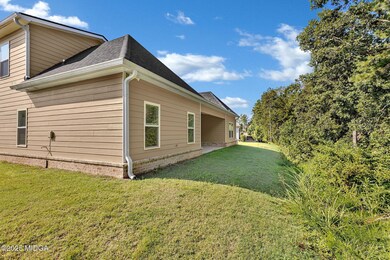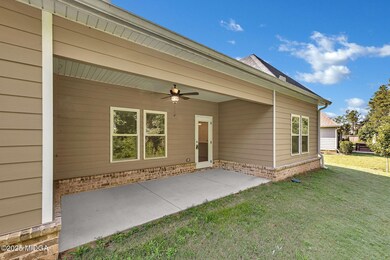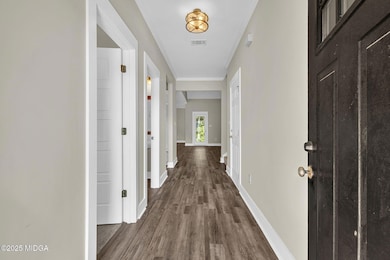616 Whispering Pines Dr Macon, GA 31211
Estimated payment $2,481/month
Highlights
- Golf Course Community
- Open Floorplan
- Vaulted Ceiling
- Gated Community
- Clubhouse
- Traditional Architecture
About This Home
Seller Offering $5,000 Toward Buyer Closing Costs! Discover this stunning 5-bedroom, 4-bath home by Tony Butler Construction, perfectly situated in the highly sought-after River North Community-a private, gated golf neighborhood. The thoughtfully designed floor plan offers a main-level owner's suite plus an additional ensuite bedroom, ideal for guests or a home office. The open-concept living area features a chef's kitchen with a large island, abundant cabinetry, walk-in pantry, and custom shelving throughout. A vaulted great room with a gas log fireplace seamlessly connects to the dining room, creating an inviting space for entertaining. Upstairs, you'll find three generously sized bedrooms, including another ensuite. Additional highlights include a full sprinkler system, epoxy-coated garage floors, and a low-maintenance yard-perfect for those who prefer relaxation over yardwork. This home is move-in ready and an absolute must-see!
Listing Agent
Berkshire Hathaway HomeServices Georgia Properties License #299513 Listed on: 08/20/2025

Open House Schedule
-
Wednesday, November 19, 20255:00 to 7:00 pm11/19/2025 5:00:00 PM +00:0011/19/2025 7:00:00 PM +00:00Add to Calendar
Home Details
Home Type
- Single Family
Est. Annual Taxes
- $5,432
Year Built
- Built in 2023
Lot Details
- 0.34 Acre Lot
- Private Entrance
- Sprinkler System
HOA Fees
- $131 Monthly HOA Fees
Home Design
- Traditional Architecture
- Brick or Stone Mason
- Slab Foundation
- Shingle Roof
- Composition Roof
- Cement Siding
Interior Spaces
- 2,465 Sq Ft Home
- 2-Story Property
- Open Floorplan
- Vaulted Ceiling
- Ceiling Fan
- Gas Log Fireplace
- Insulated Windows
- Living Room with Fireplace
- Carpet
- Storage In Attic
Kitchen
- Walk-In Pantry
- Gas Range
- Built-In Microwave
- Dishwasher
- Solid Surface Countertops
- Disposal
Bedrooms and Bathrooms
- 5 Bedrooms
- Primary Bedroom on Main
- 4 Full Bathrooms
- Double Vanity
Laundry
- Laundry Room
- Laundry in Hall
- Laundry on main level
Home Security
- Security Gate
- Fire and Smoke Detector
Parking
- 3 Car Garage
- Garage Door Opener
Outdoor Features
- Covered Patio or Porch
- Exterior Lighting
- Outdoor Storage
Utilities
- Central Heating and Cooling System
- Heat Pump System
- Phone Available
- Cable TV Available
Listing and Financial Details
- Assessor Parcel Number J50D00 174
Community Details
Overview
- Association fees include security
- Built by Tony Butler Construction
- Healy Plantation Subdivision
- The community has rules related to allowing corporate owners
Amenities
- Clubhouse
Recreation
- Golf Course Community
- Tennis Courts
- Community Pool
Security
- Security Guard
- Gated Community
Map
Home Values in the Area
Average Home Value in this Area
Tax History
| Year | Tax Paid | Tax Assessment Tax Assessment Total Assessment is a certain percentage of the fair market value that is determined by local assessors to be the total taxable value of land and additions on the property. | Land | Improvement |
|---|---|---|---|---|
| 2024 | $5,432 | $148,352 | $10,000 | $138,352 |
| 2023 | $366 | $10,000 | $10,000 | $0 |
| 2022 | $371 | $10,000 | $10,000 | $0 |
| 2021 | $381 | $10,000 | $10,000 | $0 |
| 2020 | $373 | $10,000 | $10,000 | $0 |
| 2019 | $373 | $10,000 | $10,000 | $0 |
| 2018 | $373 | $10,000 | $10,000 | $0 |
| 2017 | $365 | $10,000 | $10,000 | $0 |
| 2016 | $370 | $10,000 | $10,000 | $0 |
| 2015 | $354 | $10,000 | $10,000 | $0 |
| 2014 | $323 | $10,000 | $10,000 | $0 |
Property History
| Date | Event | Price | List to Sale | Price per Sq Ft | Prior Sale |
|---|---|---|---|---|---|
| 11/05/2025 11/05/25 | Price Changed | $359,900 | -2.7% | $146 / Sq Ft | |
| 10/03/2025 10/03/25 | Price Changed | $369,900 | -2.6% | $150 / Sq Ft | |
| 08/26/2025 08/26/25 | Price Changed | $379,900 | -2.6% | $154 / Sq Ft | |
| 08/20/2025 08/20/25 | For Sale | $389,900 | +5.4% | $158 / Sq Ft | |
| 05/23/2023 05/23/23 | Sold | $369,900 | 0.0% | $148 / Sq Ft | View Prior Sale |
| 04/16/2023 04/16/23 | Pending | -- | -- | -- | |
| 04/10/2023 04/10/23 | For Sale | $369,900 | 0.0% | $148 / Sq Ft | |
| 04/03/2023 04/03/23 | Pending | -- | -- | -- | |
| 02/28/2023 02/28/23 | For Sale | $369,900 | -- | $148 / Sq Ft |
Purchase History
| Date | Type | Sale Price | Title Company |
|---|---|---|---|
| Limited Warranty Deed | $369,900 | -- | |
| Deed | $3,150,000 | -- | |
| Deed | $3,150,000 | -- |
Mortgage History
| Date | Status | Loan Amount | Loan Type |
|---|---|---|---|
| Open | $269,900 | New Conventional |
Source: Middle Georgia MLS
MLS Number: 181033
APN: J50D00 174
- 492 River Blvd N
- 4150 Arkwright Rd
- 4501 Sheraton Dr
- 4358 Riverside Dr
- 3896 Riverside Dr
- 105 Holiday Dr N
- 214 Sheraton Dr
- 3871 Northside Dr
- 3901 Northside Dr
- 1900 Wesleyan Dr
- 1800 Wesleyan Dr
- 3876 Northside Dr
- 3300 N Ingle Place
- 5560 Riverside Dr
- 925 Tolliver Place
- 5578 Riverside Dr
- 3900 Northside Dr
- 1665 Wesleyan Dr
- 2074 Forest Hill Rd
- 1091 Overlook Pkwy
