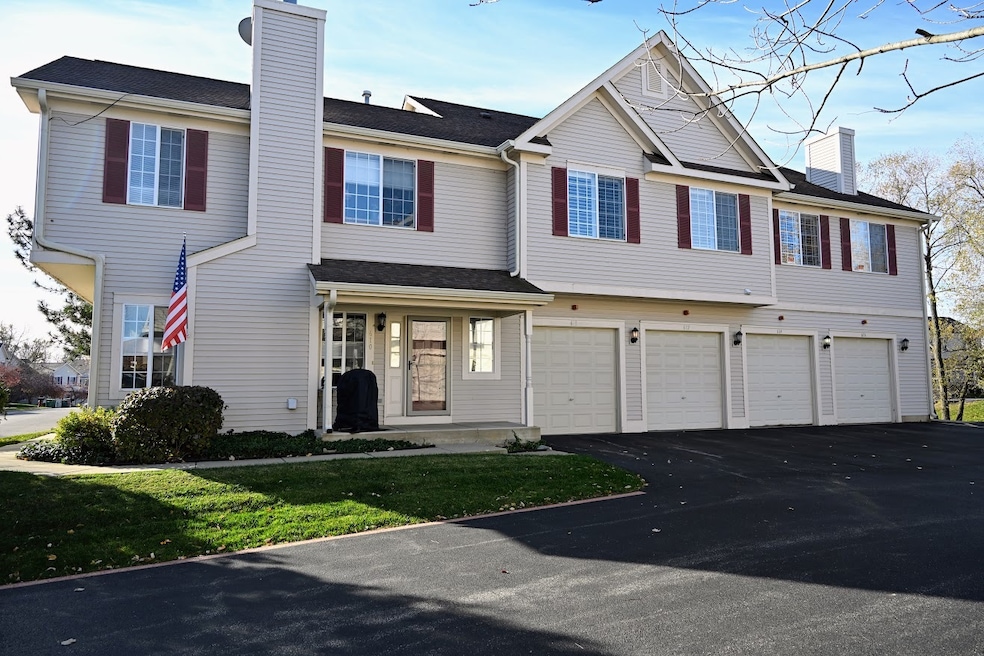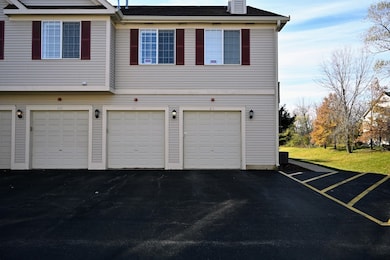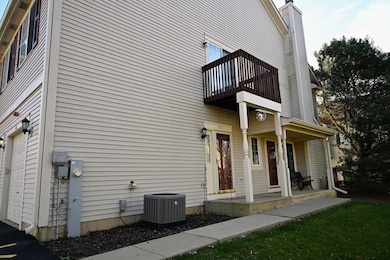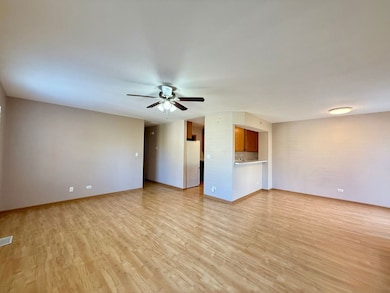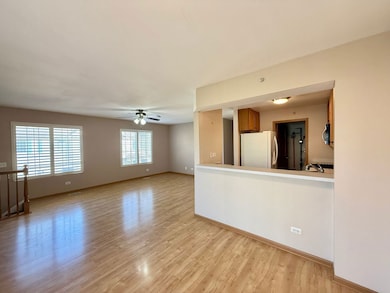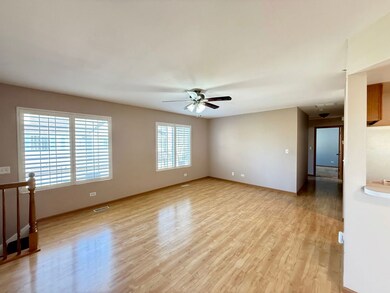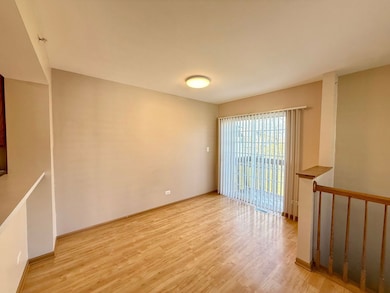616 Windsor Dr Unit D Fox Lake, IL 60020
Highlights
- Living Room
- Laundry Room
- Dining Room
- Resident Manager or Management On Site
- Central Air
- Family Room
About This Home
Welcome home to this bright and inviting End-unit townhome in the highly desirable Fox Ridge subdivision a friendly lakeside community known for its natural beauty, small-town charm, and convenient access to shopping, dining, and recreation. This 2-bedroom, 1-bathroom condo offering a perfect blend of comfort and convenience with its own private entrance. Step inside to find a spacious open-concept living area filled with natural light, perfect for relaxing or entertaining guests. Your own private balcony makes for a perfect outdoor getaway to enjoy coffee or take in the beautiful scenery. Offering the highest level of convenience, you get your own private garage, washer/ dryer in unit, lawn care and snow removal. This is a fantastic opportunity for someone seeking a low-maintenance lifestyle in a great location. It's the perfect place to call home.
Townhouse Details
Home Type
- Townhome
Year Built
- Built in 2003
Parking
- 1 Car Garage
- Driveway
- Parking Included in Price
Home Design
- Entry on the 1st floor
- Asphalt Roof
- Concrete Perimeter Foundation
Interior Spaces
- 1,036 Sq Ft Home
- 1-Story Property
- Family Room
- Living Room
- Dining Room
- Laundry Room
Flooring
- Carpet
- Laminate
Bedrooms and Bathrooms
- 2 Bedrooms
- 2 Potential Bedrooms
- 1 Full Bathroom
Schools
- Big Hollow Elementary School
- Big Hollow Middle School
- Grant Community High School
Utilities
- Central Air
- Heating System Uses Natural Gas
- 100 Amp Service
Listing and Financial Details
- Property Available on 11/13/25
- Rent includes parking, exterior maintenance, lawn care, snow removal
Community Details
Overview
- 4 Units
- Manager Association, Phone Number (815) 526-4041
- Fox Ridge Subdivision
- Property managed by Northwest Property Management
Pet Policy
- Pets up to 40 lbs
- Limit on the number of pets
- Dogs and Cats Allowed
Additional Features
- Common Area
- Resident Manager or Management On Site
Map
Source: Midwest Real Estate Data (MRED)
MLS Number: 12515676
- 576 Windsor Dr Unit 370
- 35403 N 2nd Ave
- 35397 N 1st Ave
- 35211 N Randhill Dr
- 35179 N Hilldale Dr
- 994 Reserve Ct
- 411 Kings Rd
- 187 Rabbit Run
- 54 Hillcrest Ave
- 532 Circle Dr
- 35242 N Moody St
- 37 Hillcrest Ave
- 29 S Hickory Ave
- 26931 W Marion Ct
- 10 S Maple Ave
- 35769 N Cedar Island
- 235 E Grand Ave
- 21 Hillside Dr
- 605 Rollins Rd
- 314 Mastodon Dr
- 310 S State Route 59
- 3 Lilac Ave
- 31 Troy St
- 26646 W Elmwood Ave
- 163 Eagle Point Rd Unit 1
- 46 N Lake Ave Unit 2S
- 45 Ernest Ave
- 26445 W Il Route 134 Unit 12
- 4 N Pistakee Lake Rd
- 2700 Hartigan Rd
- 22 N Pistakee Lake Rd Unit 2A
- 26528 W Ingleside Shore Rd
- 115 Nippersink Blvd Unit 201
- 117 Nippersink Blvd Unit 405
- 117 Nippersink Blvd Unit 401
- 26073 W Grand Ave
- 34233 N Wineberry Ln
- 1247 Waverly Dr
- 527 Red Oak Cir Unit 2202
- 337 Red Oak Cir
