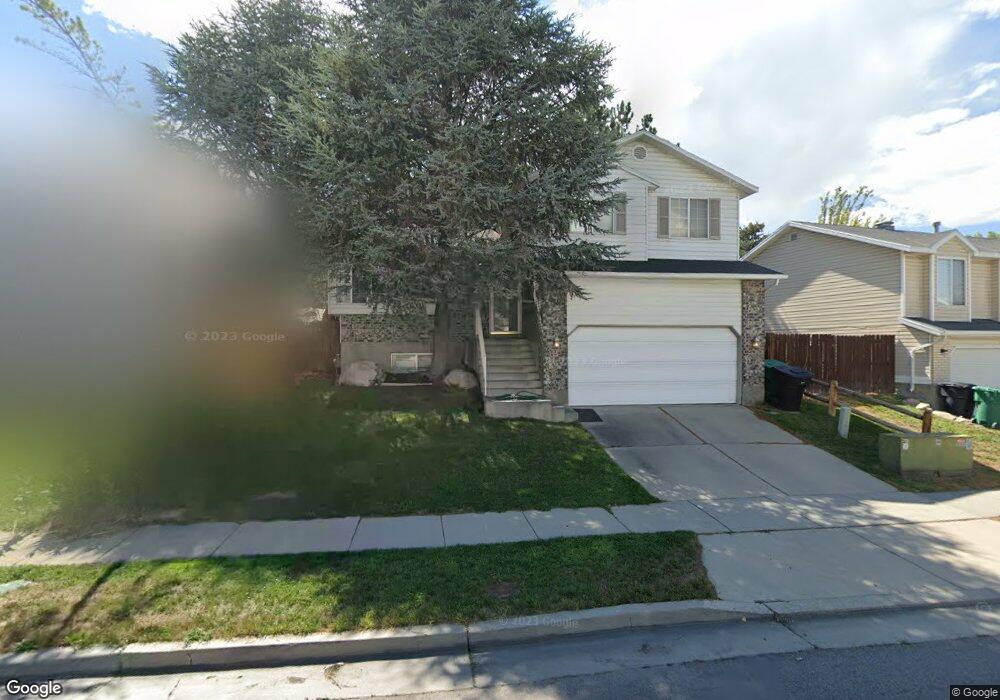6160 Eagle Nest Dr Salt Lake City, UT 84123
Estimated Value: $502,000 - $544,000
4
Beds
3
Baths
1,314
Sq Ft
$400/Sq Ft
Est. Value
About This Home
This home is located at 6160 Eagle Nest Dr, Salt Lake City, UT 84123 and is currently estimated at $525,554, approximately $399 per square foot. 6160 Eagle Nest Dr is a home located in Salt Lake County with nearby schools including Longview Elementary School, Riverview Junior High School, and Murray High School.
Ownership History
Date
Name
Owned For
Owner Type
Purchase Details
Closed on
May 24, 2019
Sold by
Hyde Christopher J
Bought by
Hyde Christopher J and Hyde Christin
Current Estimated Value
Home Financials for this Owner
Home Financials are based on the most recent Mortgage that was taken out on this home.
Original Mortgage
$237,000
Outstanding Balance
$207,948
Interest Rate
4.1%
Mortgage Type
New Conventional
Estimated Equity
$317,606
Purchase Details
Closed on
Sep 25, 2015
Sold by
Shell Spencer and Bonan Shell Elisse N
Bought by
Hyde Christopher J and Hyde Christin
Home Financials for this Owner
Home Financials are based on the most recent Mortgage that was taken out on this home.
Original Mortgage
$235,042
Interest Rate
3.9%
Mortgage Type
FHA
Purchase Details
Closed on
May 23, 2012
Sold by
Nelson Scott B and Goodman Dianna J
Bought by
Shell Spencer and Bonan Shell Elisse N
Home Financials for this Owner
Home Financials are based on the most recent Mortgage that was taken out on this home.
Original Mortgage
$190,000
Interest Rate
3.85%
Mortgage Type
New Conventional
Purchase Details
Closed on
Apr 24, 2002
Sold by
Nelson Craig K
Bought by
Nelson Scott B and Goodman Dianna J
Home Financials for this Owner
Home Financials are based on the most recent Mortgage that was taken out on this home.
Original Mortgage
$145,000
Interest Rate
7.08%
Mortgage Type
Purchase Money Mortgage
Create a Home Valuation Report for This Property
The Home Valuation Report is an in-depth analysis detailing your home's value as well as a comparison with similar homes in the area
Home Values in the Area
Average Home Value in this Area
Purchase History
| Date | Buyer | Sale Price | Title Company |
|---|---|---|---|
| Hyde Christopher J | -- | Title Guarantee Fort Union | |
| Hyde Christopher J | -- | Title Guarantee Fort Union | |
| Hyde Christopher J | -- | Highland Title Agency | |
| Shell Spencer | -- | None Available | |
| Nelson Scott B | -- | Backman Stewart Title Servic | |
| Nelson Craig K | -- | Backman Stewart Title Servic |
Source: Public Records
Mortgage History
| Date | Status | Borrower | Loan Amount |
|---|---|---|---|
| Open | Hyde Christopher J | $237,000 | |
| Closed | Hyde Christopher J | $235,042 | |
| Previous Owner | Shell Spencer | $190,000 | |
| Previous Owner | Nelson Scott B | $145,000 |
Source: Public Records
Tax History Compared to Growth
Tax History
| Year | Tax Paid | Tax Assessment Tax Assessment Total Assessment is a certain percentage of the fair market value that is determined by local assessors to be the total taxable value of land and additions on the property. | Land | Improvement |
|---|---|---|---|---|
| 2025 | $2,047 | $473,500 | $127,400 | $346,100 |
| 2024 | $2,047 | $453,900 | $122,100 | $331,800 |
| 2023 | $2,047 | $454,200 | $119,600 | $334,600 |
| 2022 | $2,297 | $463,900 | $117,300 | $346,600 |
| 2021 | $1,963 | $349,600 | $97,800 | $251,800 |
| 2020 | $1,866 | $314,500 | $66,500 | $248,000 |
| 2019 | $1,861 | $303,000 | $66,500 | $236,500 |
| 2018 | $1,637 | $272,000 | $61,100 | $210,900 |
| 2017 | $1,519 | $254,500 | $61,100 | $193,400 |
| 2016 | $1,412 | $228,400 | $61,100 | $167,300 |
| 2015 | $1,627 | $239,000 | $71,600 | $167,400 |
| 2014 | $1,330 | $193,700 | $56,400 | $137,300 |
Source: Public Records
Map
Nearby Homes
- 1193 W Dun Robin Ct
- 1471 W 6170 S
- 1429 Connie Way
- 1506 W 6235 S
- 6189 S Elderberry Ln
- 903 W Bullion St
- 913 W Bullion St Unit 10
- 1481 W Bluemont Dr
- 5834 Walden Ridge Dr
- 1501 W Bluemont Dr
- 6660 S Ryker Vista Ln
- 1212 W Willow Run Dr
- 6687 Bonham Ln
- 910 W Brandermill Cove
- 937 Coalburn Way Unit 102
- Hirst 2 Plan at The Gallery at Bullion - Townhomes
- Caro 2 Plan at The Gallery at Bullion - Townhomes
- Sargent Plan at The Gallery at Bullion - Single Family Homes
- Gomez Plan at The Gallery at Bullion - Single Family Homes
- Dexter Plan at The Gallery at Bullion - Single Family Homes
- 6160 S Eagle Nest Dr
- 6152 S Eagle Nest Dr
- 6152 Eagle Nest Dr
- 6166 Eagle Nest Dr
- 6166 S Eagle Nest Dr
- 6142 Eagle Nest Dr
- 6172 Eagle Nest Dr
- 6172 S Eagle Nest Dr
- 6151 Eagle Nest Dr
- 6161 Eagle Nest Dr
- 1207 Red Rose Ln
- 6167 Eagle Nest Dr
- 6132 S Eagle Nest Dr
- 6167 S Eagle Nest Dr
- 6132 Eagle Nest Dr
- 6178 Eagle Nest Dr
- 1247 W Sophia Cir
- 1247 Sophia Cir
- 1212 Red Rose Ln
- 6122 S Eagle Nest Dr
