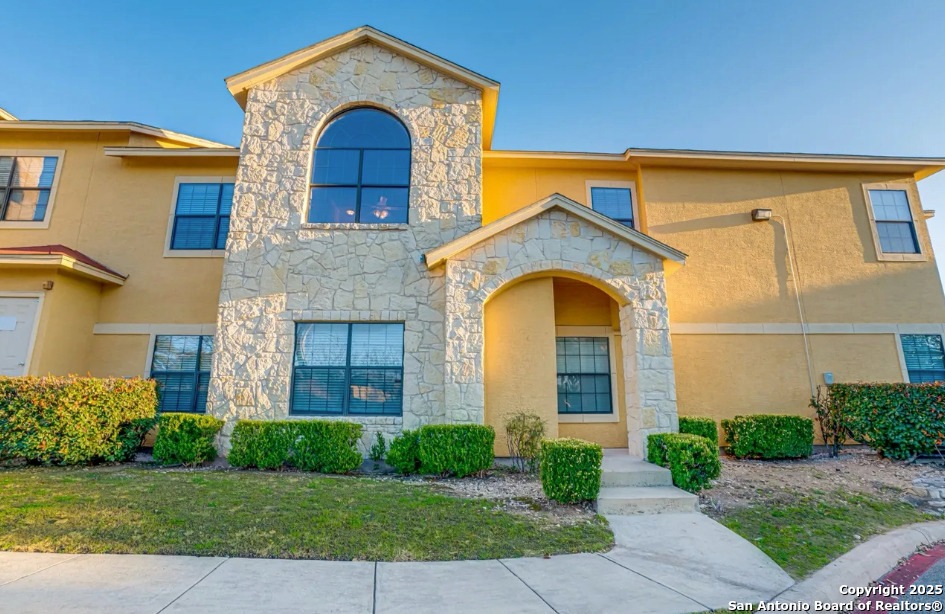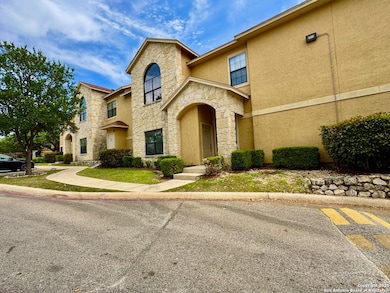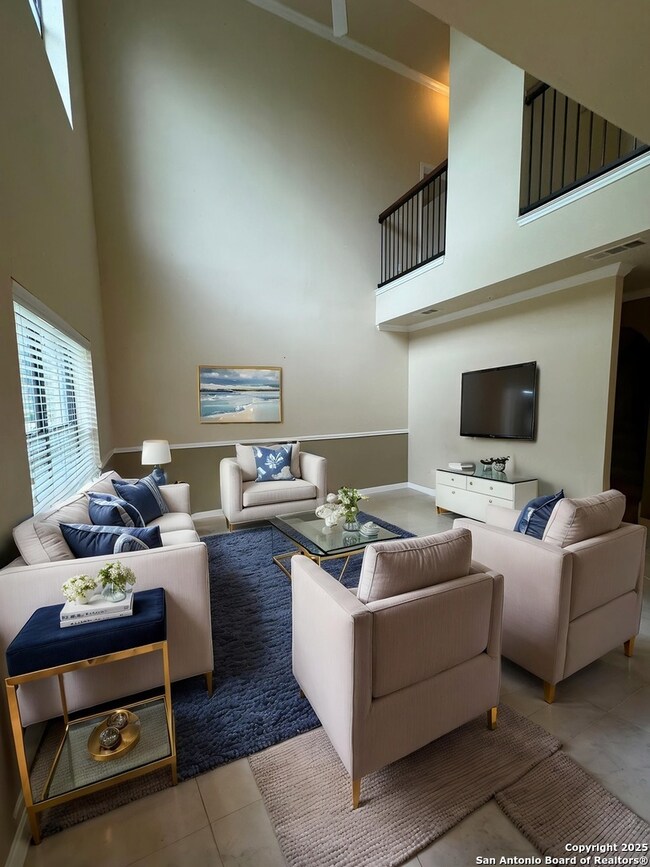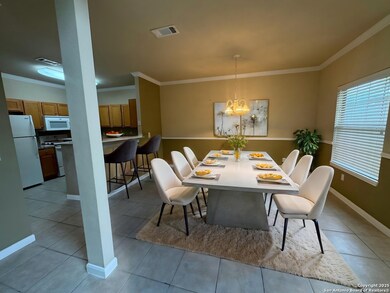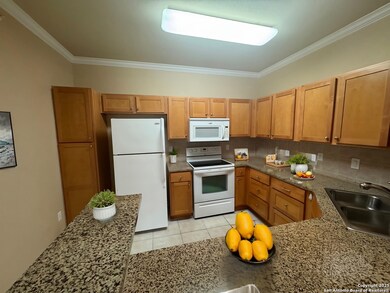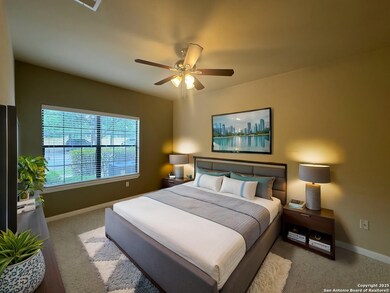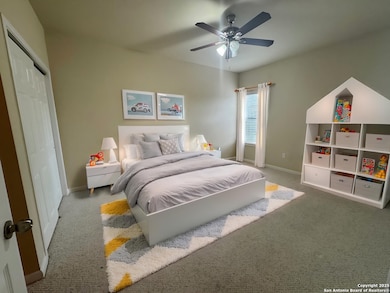6160 Eckhert Rd Unit 103 San Antonio, TX 78240
Eckhert Crossing NeighborhoodEstimated payment $2,228/month
Highlights
- Clubhouse
- Community Pool
- Walk-In Closet
- Solid Surface Countertops
- Eat-In Kitchen
- Controlled Access
About This Home
Welcome to this charming three-bedroom, three-and-a-half-bathroom home nestled in a desirable area near the MEDICAL CENTER and USAA. Each bedroom boasts its own private bathroom, ensuring convenience and accessibility for its occupants. This home offers easy access to major highways such as 410, IH-10, and 1604, as well as shopping centers, restaurants, and schools. The gated community surrounding the property provides residents with added security and peace of mind. On hot summer days, residents can enjoy the community pool, while a short drive away, they can indulge in fun activities like visiting Sea World or Six Flags. With hospitals, IH-10, 410, 1604, Huebner Rd, and Babcock Rd all conveniently located nearby, this prime location is ideal for those seeking a central and convenient place to c a l l it home. Don't miss out on this fantastic opportunity to reside in a prime location in San Antonio. See in attached documents: SPECIAL FINANCING OFFER FROM JVM LENDING FOR A FREE 2-1 Buydown 4.99 Yr1, 5.99 Yr2, 6.99 Yr3+
Home Details
Home Type
- Single Family
Est. Annual Taxes
- $5,706
Year Built
- Built in 2007
HOA Fees
- $362 Monthly HOA Fees
Home Design
- Slab Foundation
- Composition Roof
- Stucco
Interior Spaces
- 1,727 Sq Ft Home
- Property has 2 Levels
- Ceiling Fan
- Window Treatments
- Fire and Smoke Detector
Kitchen
- Eat-In Kitchen
- Stove
- Cooktop
- Microwave
- Ice Maker
- Dishwasher
- Solid Surface Countertops
- Disposal
Flooring
- Carpet
- Ceramic Tile
Bedrooms and Bathrooms
- 3 Bedrooms
- Walk-In Closet
Laundry
- Laundry on main level
- Laundry in Kitchen
- Stacked Washer and Dryer
- Laundry Tub
Schools
- Rhodes Elementary School
- Rudder Middle School
- Marshall High School
Utilities
- Central Heating and Cooling System
- Phone Available
- Cable TV Available
Listing and Financial Details
- Legal Lot and Block 103 / BLDG
- Assessor Parcel Number 172341011030
Community Details
Overview
- $150 HOA Transfer Fee
- Eckhert Place Condominiums Association
- Built by AWK VENTURES INC.
- Eckhert Crossing Subdivision
- Mandatory home owners association
Recreation
- Community Pool
Additional Features
- Clubhouse
- Controlled Access
Map
Home Values in the Area
Average Home Value in this Area
Tax History
| Year | Tax Paid | Tax Assessment Tax Assessment Total Assessment is a certain percentage of the fair market value that is determined by local assessors to be the total taxable value of land and additions on the property. | Land | Improvement |
|---|---|---|---|---|
| 2025 | $5,724 | $241,100 | $38,000 | $203,100 |
| 2024 | $5,724 | $250,000 | $38,000 | $212,000 |
| 2023 | $5,724 | $253,050 | $38,000 | $215,050 |
| 2022 | $5,569 | $224,980 | $33,250 | $191,730 |
| 2021 | $4,726 | $184,360 | $45,140 | $139,220 |
| 2020 | $4,812 | $184,460 | $45,140 | $139,320 |
| 2019 | $4,832 | $180,370 | $25,250 | $155,120 |
| 2018 | $4,795 | $178,870 | $25,250 | $153,620 |
| 2017 | $4,633 | $172,550 | $25,250 | $147,300 |
| 2016 | $4,503 | $167,680 | $25,250 | $142,430 |
| 2015 | -- | $174,120 | $25,250 | $148,870 |
| 2014 | -- | $175,010 | $0 | $0 |
Property History
| Date | Event | Price | List to Sale | Price per Sq Ft | Prior Sale |
|---|---|---|---|---|---|
| 11/14/2025 11/14/25 | Price Changed | $1,645 | 0.0% | $1 / Sq Ft | |
| 11/05/2025 11/05/25 | Off Market | -- | -- | -- | |
| 11/04/2025 11/04/25 | Off Market | $1,650 | -- | -- | |
| 10/30/2025 10/30/25 | Price Changed | $263,888 | 0.0% | $153 / Sq Ft | |
| 10/30/2025 10/30/25 | For Sale | $263,888 | 0.0% | $153 / Sq Ft | |
| 10/30/2025 10/30/25 | Price Changed | $1,650 | 0.0% | $1 / Sq Ft | |
| 10/30/2025 10/30/25 | For Rent | $1,650 | -2.9% | -- | |
| 09/07/2025 09/07/25 | For Rent | $1,700 | 0.0% | -- | |
| 08/29/2025 08/29/25 | Off Market | $1,700 | -- | -- | |
| 08/27/2025 08/27/25 | Price Changed | $265,000 | 0.0% | $153 / Sq Ft | |
| 08/27/2025 08/27/25 | Price Changed | $1,700 | 0.0% | $1 / Sq Ft | |
| 08/27/2025 08/27/25 | For Rent | $1,700 | 0.0% | -- | |
| 08/01/2025 08/01/25 | Price Changed | $269,950 | 0.0% | $156 / Sq Ft | |
| 08/01/2025 08/01/25 | For Rent | $1,775 | 0.0% | -- | |
| 07/02/2025 07/02/25 | Price Changed | $274,500 | -0.2% | $159 / Sq Ft | |
| 05/30/2025 05/30/25 | Price Changed | $275,000 | -1.3% | $159 / Sq Ft | |
| 05/04/2025 05/04/25 | For Sale | $278,500 | 0.0% | $161 / Sq Ft | |
| 07/23/2023 07/23/23 | Off Market | $1,900 | -- | -- | |
| 06/04/2023 06/04/23 | Off Market | -- | -- | -- | |
| 04/24/2023 04/24/23 | Rented | $1,900 | 0.0% | -- | |
| 04/23/2023 04/23/23 | Rented | $1,900 | 0.0% | -- | |
| 03/11/2023 03/11/23 | For Rent | $1,900 | 0.0% | -- | |
| 03/03/2023 03/03/23 | Sold | -- | -- | -- | View Prior Sale |
| 02/05/2023 02/05/23 | Pending | -- | -- | -- | |
| 01/20/2023 01/20/23 | For Sale | $259,900 | -- | $150 / Sq Ft |
Purchase History
| Date | Type | Sale Price | Title Company |
|---|---|---|---|
| Warranty Deed | -- | None Listed On Document | |
| Warranty Deed | -- | -- | |
| Warranty Deed | -- | Presidio Title |
Source: San Antonio Board of REALTORS®
MLS Number: 1863709
APN: 17234-101-1030
- 6160 Eckhert Rd Unit 204
- 6160 Eckhert Rd Unit 108
- 6160 Eckhert Rd Unit 303
- 6160 Eckhert Rd Unit 903
- 6160 Eckhert Rd Unit 1202
- 6160 Eckhert Rd Unit 1716
- 6160 Eckhert Rd Unit 305
- 7316 Linkmeadow
- 7312 Linkmeadow
- 8511 Echo Creek Ln
- 8420 Echo Creek Ln
- 6210 W Jolie Ct
- 6118 Pecan Tree
- 6326 Maverick Trail Dr
- 8515 Sir Galahad
- 8310 Border Ridge Dr
- 6222 Cherrywest Cir
- 6226 Cherrywest Cir
- 8103 Heritage Park Dr
- 7914 Pine Manor Dr
- 6160 Eckhert Rd Unit 101
- 6160 Eckhert Rd Unit 1005
- 6160 Eckhert Rd Unit 1402
- 6160 Eckhert Rd Unit 1726
- 6160 Eckhert Rd Unit 107
- 6160 Eckhert Rd Unit 1734
- 6160 Eckhert Rd Unit 1202
- 6160 Eckhert Rd Unit 1406
- 6155 Eckhert Rd
- 8419 Echo Creek Ln Unit II
- 8100 Huebner Rd
- 7918 Cypress Crown
- 8548 Echo Creek Ln
- 6026 E Jolie Ct
- 8510 Stonebridge Unit 2
- 8527 Pecan Cross
- 6206 Cypress Cir
- 6007 Pecan Tree
- 6246 Cypress Cir
- 6359 Mustang Point Dr
