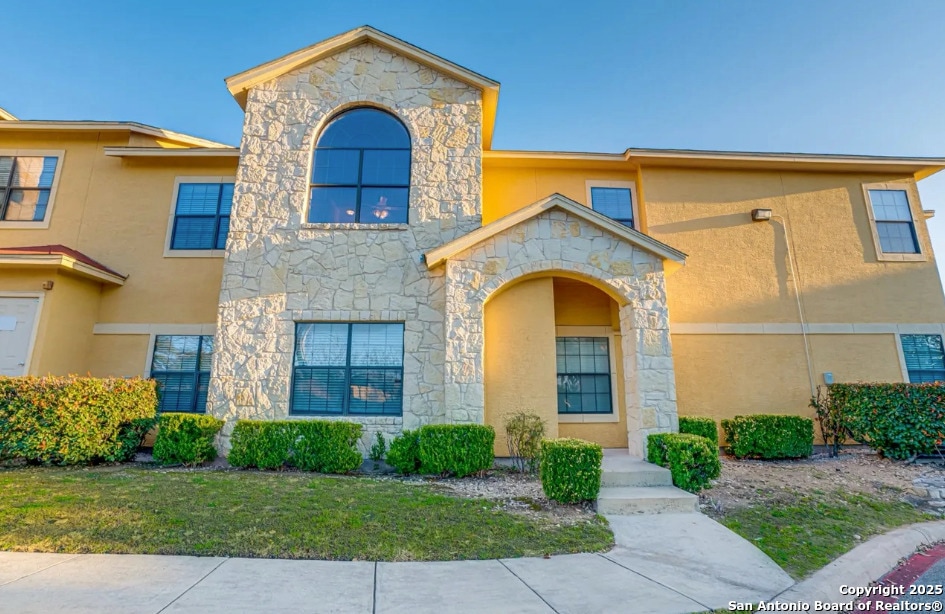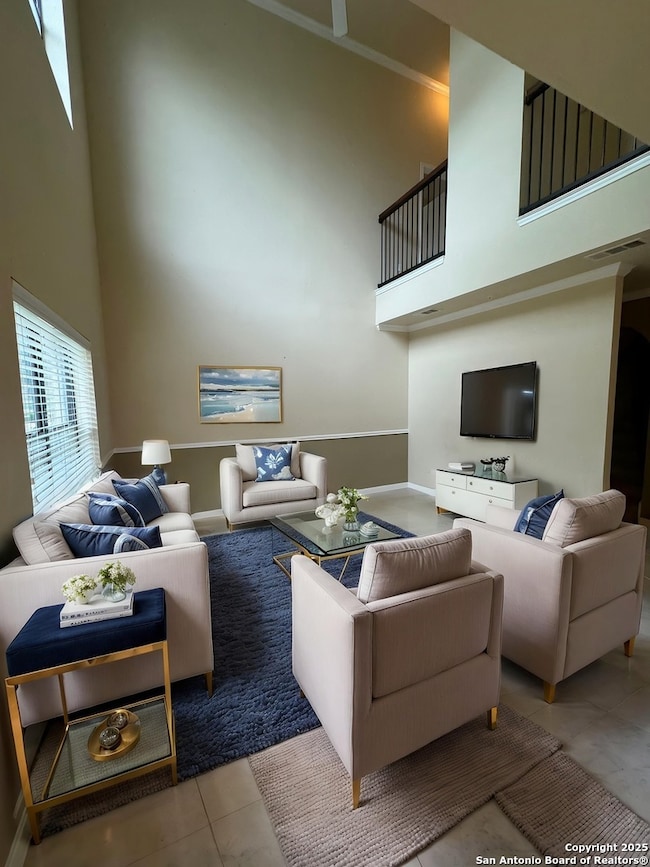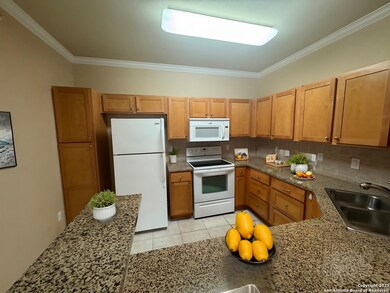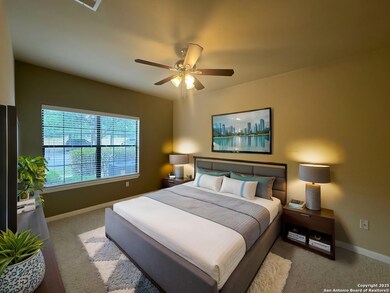6160 Eckhert Rd Unit 103 San Antonio, TX 78240
Eckhert Crossing NeighborhoodHighlights
- Solid Surface Countertops
- Walk-In Closet
- Central Heating and Cooling System
- Eat-In Kitchen
- Ceramic Tile Flooring
- Ceiling Fan
About This Home
Welcome to this charming three-bedroom, three-and-a-half-bathroom home nestled in a desirable area near the MEDICAL CENTER and USAA. Each bedroom boasts its own private bathroom, ensuring convenience and accessibility for its occupants. This home offers easy access to major highways such as 410, IH-10, and 1604, as well as shopping centers, restaurants, and schools. The gated community surrounding the property provides residents with added security and peace of mind. On hot summer days, residents can enjoy. REQUIREMENTS: 550+ Credit each adult. 2+ yrs Rental History. No broken leases. Income 3+ times the rent. No pets younger than 2 yrs. No aggressive breeds/mix. Pet fee $300/ea non-refundable, $15 Pet rent/ea/mo. Resident Benefits Package (RBP) $60/mo. Admin fee $50. Application fee $65/adult.- ALL 18+ yrs need to apply. Smoking outside only. Our highly valuable Resident Benefits Package (RBP) required program includes Renters' Insurance, Pest Control, Air Filters, Move-in Concierge (utilities/cable/internet), Credit Building, Resident Rewards, Identity Fraud Protection and more for only $60.00/mo. *If you provide your own insurance policy, the RBP cost will be reduced. More details in application. Verify schools & measurements. APPLY ONLINE
Home Details
Home Type
- Single Family
Est. Annual Taxes
- $5,724
Year Built
- Built in 2007
Home Design
- Slab Foundation
- Composition Roof
- Stucco
Interior Spaces
- 1,727 Sq Ft Home
- 2-Story Property
- Ceiling Fan
- Window Treatments
- Fire and Smoke Detector
Kitchen
- Eat-In Kitchen
- Stove
- Cooktop
- Microwave
- Ice Maker
- Dishwasher
- Solid Surface Countertops
- Disposal
Flooring
- Carpet
- Ceramic Tile
Bedrooms and Bathrooms
- 3 Bedrooms
- Walk-In Closet
Laundry
- Laundry on main level
- Laundry in Kitchen
- Laundry Tub
Schools
- Rhodes Elementary School
- Rudder Middle School
- Marshall High School
Utilities
- Central Heating and Cooling System
- Phone Available
- Cable TV Available
Community Details
- Built by AWK VENTURES INC.
- Eckhert Crossing Subdivision
Listing and Financial Details
- Rent includes wt_sw, fees, grbpu, amnts, parking
- Assessor Parcel Number 172341011030
Map
Source: San Antonio Board of REALTORS®
MLS Number: 1889071
APN: 17234-101-1030
- 6160 Eckhert Rd Unit 204
- 6160 Eckhert Rd Unit 108
- 6160 Eckhert Rd Unit 303
- 6160 Eckhert Rd Unit 608
- 6160 Eckhert Rd Unit 903
- 6160 Eckhert Rd Unit 1202
- 6160 Eckhert Rd Unit 1716
- 6160 Eckhert Rd Unit 305
- 7316 Linkmeadow
- 7312 Linkmeadow
- 8420 Echo Creek Ln
- 6210 W Jolie Ct
- 6118 Pecan Tree
- 6326 Maverick Trail Dr
- 8515 Sir Galahad
- 6206 Cypress Cir
- 8310 Border Ridge Dr
- 6222 Cherrywest Cir
- 6226 Cherrywest Cir
- 8103 Heritage Park Dr
- 6160 Eckhert Rd Unit 101
- 6160 Eckhert Rd Unit 1005
- 6160 Eckhert Rd Unit 1402
- 6160 Eckhert Rd Unit 1726
- 6160 Eckhert Rd Unit 107
- 6160 Eckhert Rd Unit 1734
- 6160 Eckhert Rd Unit 1202
- 6160 Eckhert Rd Unit 1406
- 6155 Eckhert Rd
- 8100 Huebner Rd
- 7918 Cypress Crown
- 8405 Echo Creek Ln
- 8548 Echo Creek Ln
- 6026 E Jolie Ct
- 8511 Pecan Cross
- 8510 Stonebridge Unit 2
- 8527 Pecan Cross
- 6206 Cypress Cir
- 6007 Pecan Tree
- 6246 Cypress Cir







