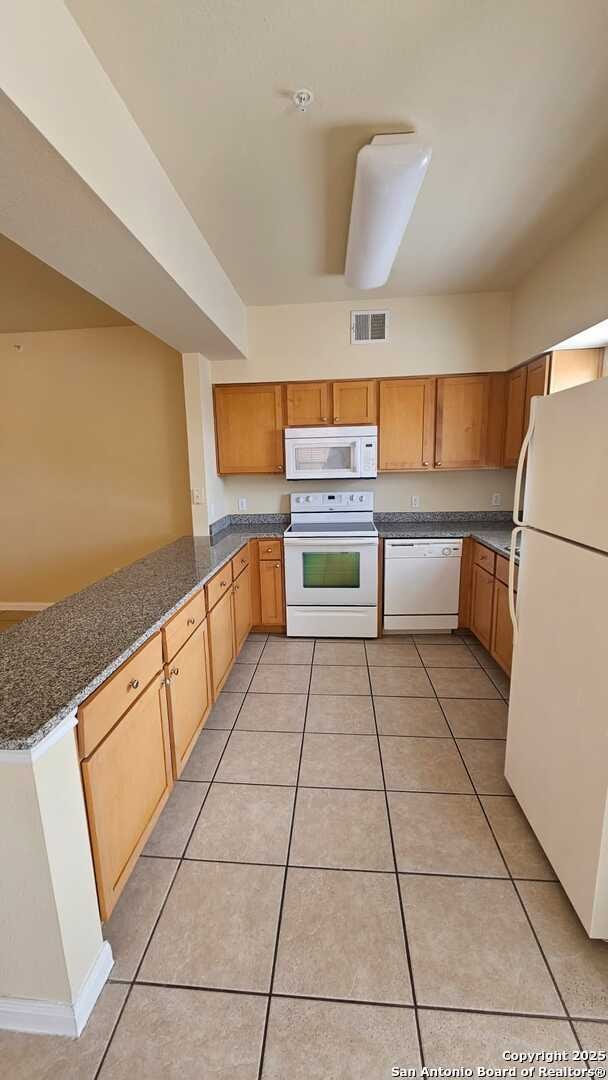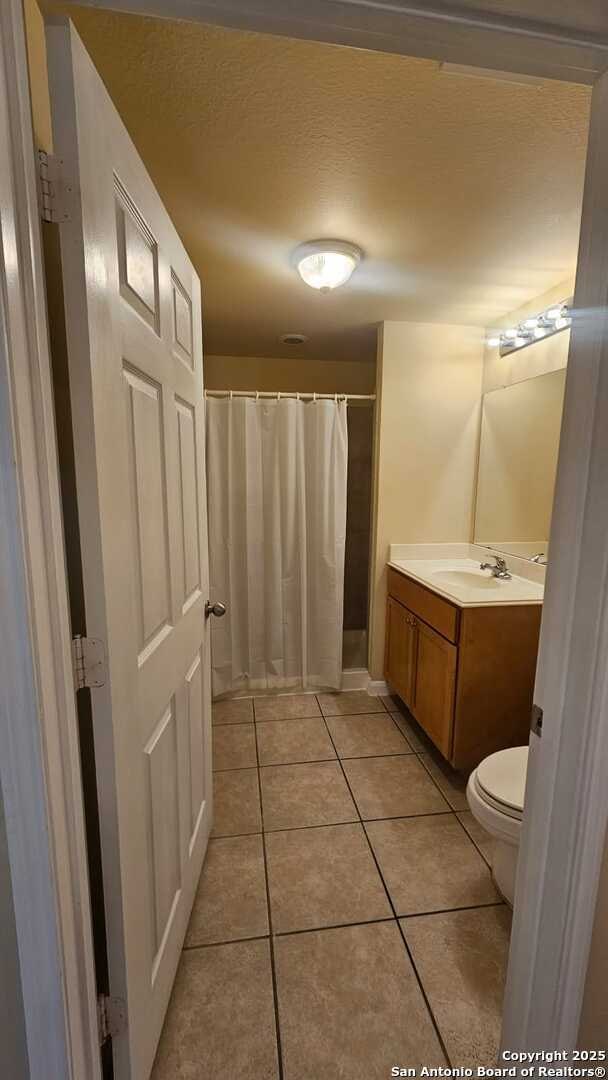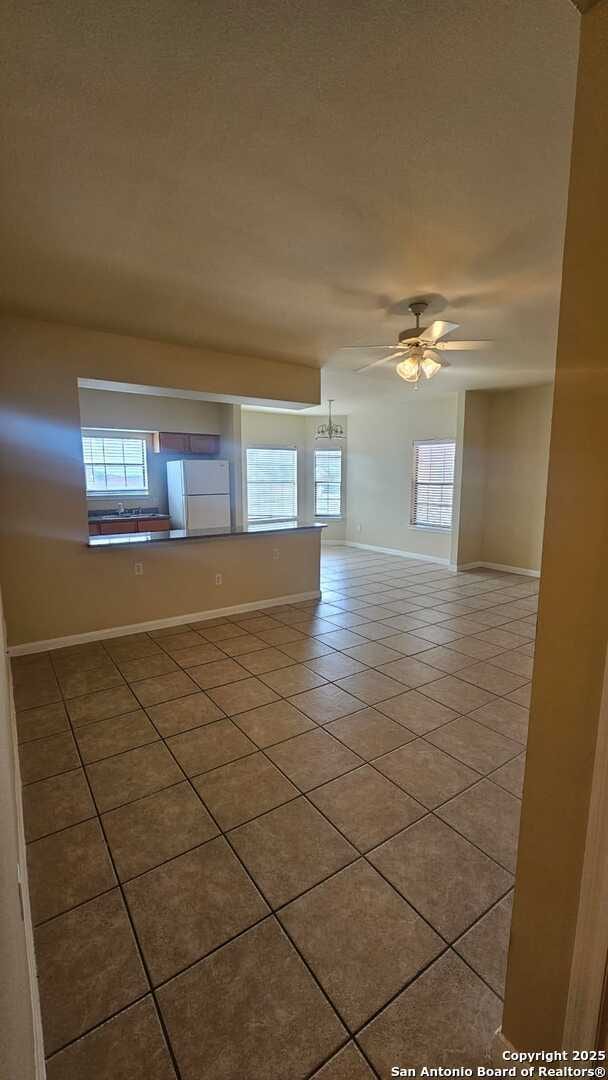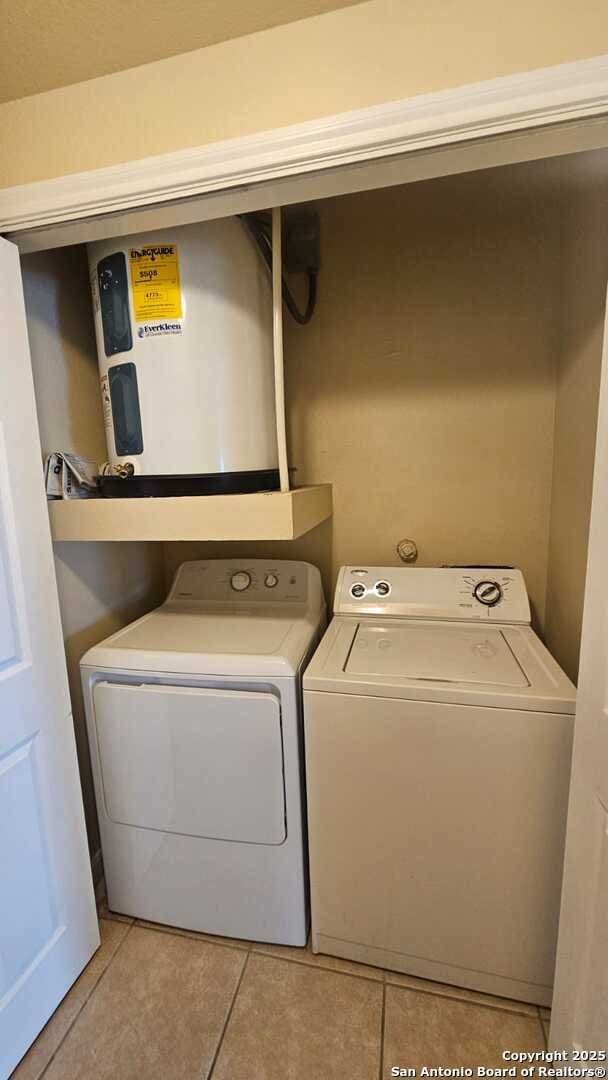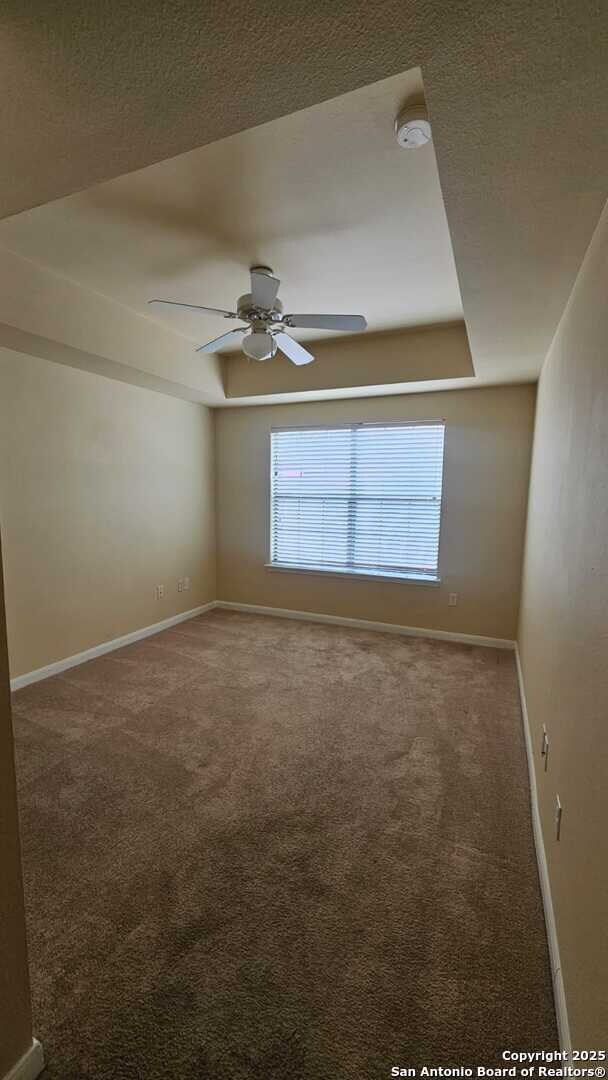6160 Eckhert Rd Unit 1726 San Antonio, TX 78240
Eckhert Crossing NeighborhoodHighlights
- Ceramic Tile Flooring
- Combination Dining and Living Room
- Ceiling Fan
- Central Heating and Cooling System
About This Home
Come check out this spacious 2 bedroom 3 full bathroom condo in Leon Valley just minutes away from Medical Center and shopping centers! Washer, dryer, dishwasher, microwave, and refrigerator included. The living room is HUGE and the dining room has a beautiful view of outside! Since it's so close to 410 and I-10, you can get to anywhere in San Antonio within minutes! Important to note: this condo is on the second floor of building 1700- there are stairs and an elevator to get to the property. No pets, only ESA allowed.
Listing Agent
Martha Uribe
Homebuying Homeselling Realty LLC Listed on: 06/23/2025
Home Details
Home Type
- Single Family
Est. Annual Taxes
- $4,552
Year Built
- Built in 2008
Interior Spaces
- 1,239 Sq Ft Home
- 3-Story Property
- Ceiling Fan
- Window Treatments
- Combination Dining and Living Room
- Ceramic Tile Flooring
- Washer Hookup
Kitchen
- Stove
- Microwave
- Dishwasher
- Disposal
Bedrooms and Bathrooms
- 2 Bedrooms
- 3 Full Bathrooms
Schools
- Rhodes Elementary School
- Rudder Middle School
- Marshall High School
Utilities
- Central Heating and Cooling System
Listing and Financial Details
- Assessor Parcel Number 172341171726
Map
Source: San Antonio Board of REALTORS®
MLS Number: 1877966
APN: 17234-117-1726
- 6160 Eckhert Rd Unit 204
- 6160 Eckhert Rd Unit 108
- 6160 Eckhert Rd Unit 103
- 6160 Eckhert Rd Unit 303
- 6160 Eckhert Rd Unit 903
- 6160 Eckhert Rd Unit 1716
- 6160 Eckhert Rd Unit 305
- 7316 Linkmeadow
- 7312 Linkmeadow
- 8420 Echo Creek Ln
- 6210 W Jolie Ct
- 6118 Pecan Tree
- 6326 Maverick Trail Dr
- 8515 Sir Galahad
- 6206 Cypress Cir
- 8310 Border Ridge Dr
- 6222 Cherrywest Cir
- 6226 Cherrywest Cir
- 8103 Heritage Park Dr
- 7914 Pine Manor Dr
- 6160 Eckhert Rd Unit 101
- 6160 Eckhert Rd Unit 1005
- 6160 Eckhert Rd Unit 1402
- 6160 Eckhert Rd Unit 107
- 6160 Eckhert Rd Unit 1734
- 6160 Eckhert Rd Unit 1202
- 6160 Eckhert Rd Unit 1406
- 6155 Eckhert Rd
- 8100 Huebner Rd
- 7918 Cypress Crown
- 8405 Echo Creek Ln
- 6026 E Jolie Ct
- 8510 Stonebridge Unit 2
- 8527 Pecan Cross
- 6206 Cypress Cir
- 6007 Pecan Tree
- 6246 Cypress Cir
- 8531 Stonebridge Unit 1
- 6418 Eckhert Rd
- 8638 Huebner Rd
