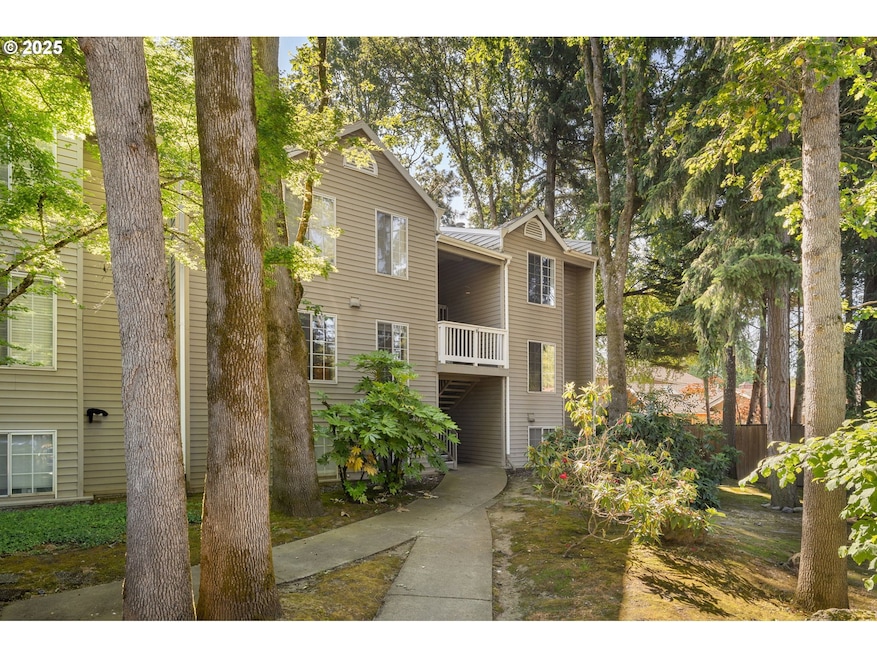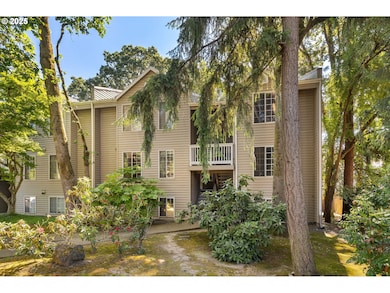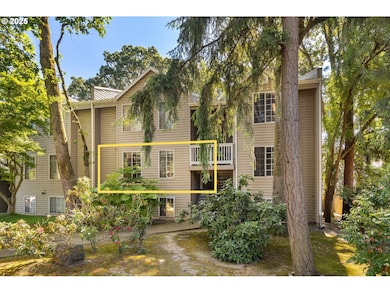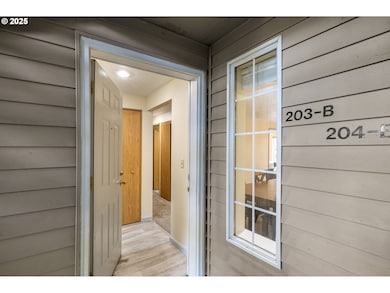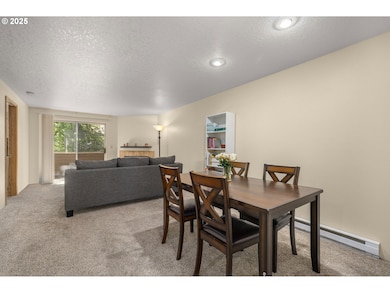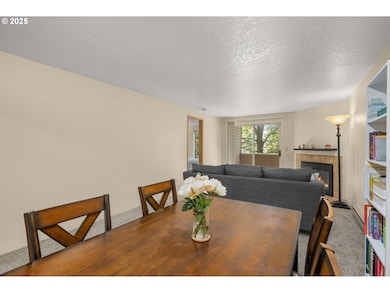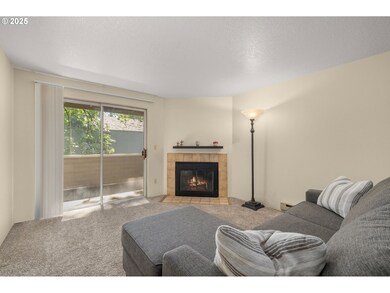6160 SW Alice Ln Unit 203B Beaverton, OR 97008
Vose NeighborhoodEstimated payment $1,916/month
Highlights
- Traditional Architecture
- Covered Deck
- Landscaped with Trees
- Double Pane Windows
- Living Room
- 2-minute walk to Wonderland Park
About This Home
Charming second floor condominium in a serene tree grove in Beaverton. The unit features cozy carpet and vinyl flooring that mimics wood in the kitchen and tile in the bathroooms. Great room with dining and living spaces plus a wood-burning fireplace. Efficient galley kitchen is equipped with a dishwasher, electric range, built-in microwave, and a pantry or storage closet. North-facing covered balcony allows for year-round enjoyment and includes a closet for extra storage. Primary bedroom comes with an attached bathroom featuring a walk-in shower with glass door. Second bedroom is located near the hall bathroom, which includes a bathtub and an in-unit stackable washer and dryer, new in 2024. Both bedrooms have a privacy brick wall giving them a rustic feel. All appliances are included with the unit, along with a designated parking spot. Conveniently located with easy access to SW Allen Boulevard, Highway 217, and downtown Beaverton. Bike score: 75, Walk score: 55, Transit score: 37
Listing Agent
Keller Williams Realty Professionals License #201208117 Listed on: 06/12/2025

Property Details
Home Type
- Condominium
Est. Annual Taxes
- $2,847
Year Built
- Built in 1987
HOA Fees
- $547 Monthly HOA Fees
Parking
- Off-Street Parking
Home Design
- Traditional Architecture
- Slab Foundation
- Composition Roof
- Vinyl Siding
Interior Spaces
- 905 Sq Ft Home
- 1-Story Property
- Wood Burning Fireplace
- Double Pane Windows
- Aluminum Window Frames
- Family Room
- Living Room
- Dining Room
Kitchen
- Free-Standing Range
- Microwave
- Dishwasher
- Disposal
Flooring
- Wall to Wall Carpet
- Vinyl
Bedrooms and Bathrooms
- 2 Bedrooms
- 2 Full Bathrooms
Laundry
- Laundry in unit
- Washer and Dryer
Schools
- Vose Elementary School
- Whitford Middle School
- Southridge High School
Utilities
- No Cooling
- Baseboard Heating
- Electric Water Heater
- Municipal Trash
Additional Features
- Covered Deck
- Landscaped with Trees
- Ground Level
Listing and Financial Details
- Assessor Parcel Number R2077255
Community Details
Overview
- 36 Units
- Hunnington Homeowner's Assn Association, Phone Number (503) 222-3800
- On-Site Maintenance
Amenities
- Community Deck or Porch
- Common Area
Map
Home Values in the Area
Average Home Value in this Area
Tax History
| Year | Tax Paid | Tax Assessment Tax Assessment Total Assessment is a certain percentage of the fair market value that is determined by local assessors to be the total taxable value of land and additions on the property. | Land | Improvement |
|---|---|---|---|---|
| 2026 | $2,734 | $133,450 | -- | -- |
| 2025 | $2,734 | $129,570 | -- | -- |
| 2024 | $2,581 | $125,800 | -- | -- |
| 2023 | $2,581 | $122,140 | $0 | $0 |
| 2022 | $2,471 | $122,140 | $0 | $0 |
| 2021 | $2,384 | $115,140 | $0 | $0 |
| 2020 | $2,312 | $111,790 | $0 | $0 |
| 2019 | $2,239 | $108,540 | $0 | $0 |
| 2018 | $2,167 | $105,380 | $0 | $0 |
| 2017 | $2,086 | $102,320 | $0 | $0 |
| 2016 | $1,976 | $99,340 | $0 | $0 |
| 2015 | $1,804 | $96,450 | $0 | $0 |
| 2014 | $1,682 | $90,870 | $0 | $0 |
Property History
| Date | Event | Price | List to Sale | Price per Sq Ft | Prior Sale |
|---|---|---|---|---|---|
| 10/18/2025 10/18/25 | Price Changed | $215,000 | -7.3% | $238 / Sq Ft | |
| 09/22/2025 09/22/25 | Price Changed | $232,000 | -11.5% | $256 / Sq Ft | |
| 07/19/2025 07/19/25 | Price Changed | $262,000 | -2.6% | $290 / Sq Ft | |
| 06/12/2025 06/12/25 | For Sale | $269,000 | +1.5% | $297 / Sq Ft | |
| 04/28/2022 04/28/22 | Sold | $265,000 | +4.0% | $293 / Sq Ft | View Prior Sale |
| 03/28/2022 03/28/22 | Pending | -- | -- | -- | |
| 03/25/2022 03/25/22 | For Sale | $254,900 | -- | $282 / Sq Ft |
Purchase History
| Date | Type | Sale Price | Title Company |
|---|---|---|---|
| Interfamily Deed Transfer | -- | None Available | |
| Warranty Deed | $135,000 | Wfg Title | |
| Interfamily Deed Transfer | -- | None Available | |
| Warranty Deed | $71,400 | Chicago Title Insurance Co |
Mortgage History
| Date | Status | Loan Amount | Loan Type |
|---|---|---|---|
| Previous Owner | $57,000 | Purchase Money Mortgage |
Source: Regional Multiple Listing Service (RMLS)
MLS Number: 641551081
APN: R2077255
- 6175 SW Alice Ln
- 11775 SW Allen Blvd
- 11658 SW Iron Horse Ln Unit B10
- 6240 SW Lombard Ave
- 11870 SW 13th St
- 11825 SW Baker St
- 12125 SW 14th St
- 5488 SW Alger Ave Unit I-7
- 5655 SW Lombard Ave
- 6160 SW Hall Blvd
- 12025 SW 9th St
- 6780 SW Hall Blvd
- 11925 SW 7th St
- 11990 SW Denney Rd
- 10405 SW Denney Rd Unit 90
- 11895 SW 3rd St
- 5405 SW Watson Ave
- 5325 SW Watson Ave
- 7505 SW Alpine Dr
- 6005 SW 130th Ave
- 6150 SW King Blvd
- 6170 SW Lombard Ave
- 11900-11940 Sw Allen Blvd
- 12020-12275 Sw Why Worry Ln
- 6200 SW Hall Blvd
- 12670 SW 12th St
- 7850 SW Hall Blvd
- 11730 SW Bel Aire Ln
- 4822 SW Western Ave
- 12230 SW Broadway St
- 13265 SW Barlow Rd
- 12610 SW Farmington Rd Unit 14
- 13473 SW 17th St Unit 13473
- 4545 SW Angel Ave
- 5930 SW Menlo Dr
- 9555 SW Allen Blvd
- 12015 SW Walden Ln
- 8350 SW Greenway
- 10420 SW Kennedy St
- 4925 SW Jamieson Rd
