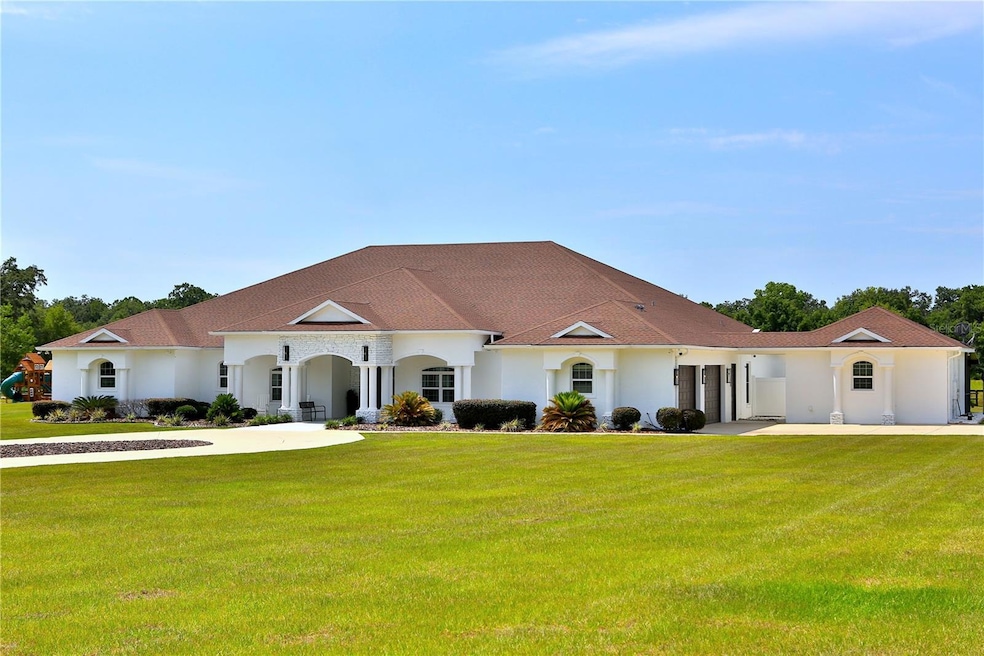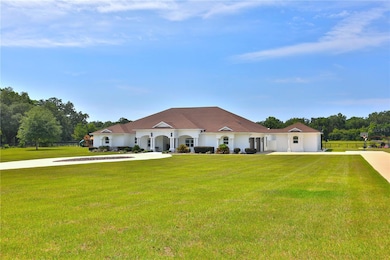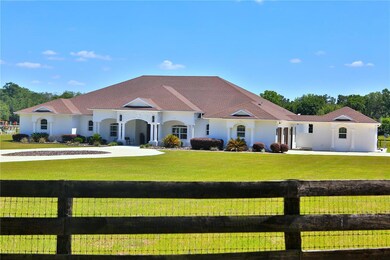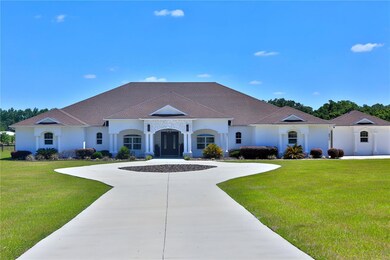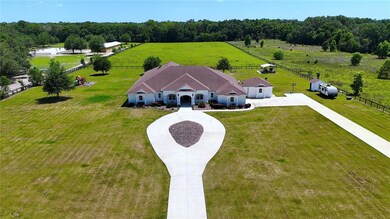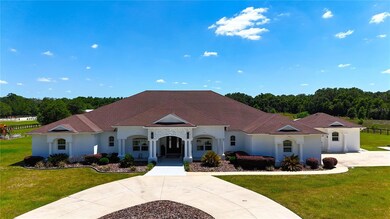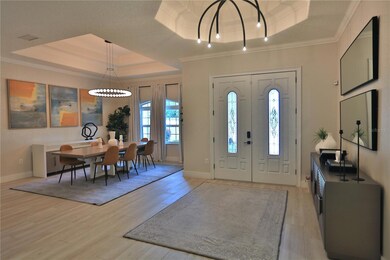6160 W Highway 326 Ocala, FL 34482
Fellowship NeighborhoodEstimated payment $17,650/month
Highlights
- Horse Property
- Media Room
- Custom Home
- Campus Middle School Rated A
- In Ground Pool
- 10.47 Acre Lot
About This Home
Discover a captivating estate that redefines luxury in one of northwest Ocala's most sought-after areas. Spanning over 10 acres, this extraordinary property offers an exceptional blend of elegance and seclusion, perfectly situated among premier destinations such as the Adena Golf and Country Club, Golden Ocala Golf & Equestrian Club, and the renowned World Equestrian Center. Residents will relish a dynamic lifestyle filled with world-class equestrian events, top-notch golfing, delightful dining options, shopping, and year-round festivities.
Step into the meticulously maintained main residence, where every detail epitomizes superior craftsmanship. From the grand entryway with soaring tray ceilings to the beautiful crown molding and modern light fixtures, elegance abounds. The expansive chef's kitchen is a culinary dream, featuring two islands, Brazilian marble countertops, and high-end appliances, including a gas range—perfect for both everyday cooking and entertaining.
Unwind in the cozy media room, designed for the ultimate movie experience with its projector and plush theater seating. The luxurious primary suite serves as a tranquil retreat, complete with a private sitting area featuring a cozy fireplace and direct patio access. The spa-like en-suite bath boasts a soaking tub, a walk-in shower, dual vanities, and luxurious marble flooring.
Step outside to the sprawling patio that opens to an impressive indoor pool area, a true entertainer's paradise equipped with a fireplace and TV, as well as a sparkling pool and spa. Adjacent to the main living area, a well-appointed covered outdoor kitchen simplifies outdoor dining, making al fresco meals a delight.
For guests or extra family, a delightful guest cottage that reflects the elegance of the main home features its own screened-in patio. Equestrian lovers will value the option to construct a barn on the current concrete pad, accompanied by extensive pastures that can be customized for your horses' requirements.
This estate embodies a lifestyle of unparalleled luxury and functionality, offering the perfect sanctuary for those who seek the ultimate equestrian living experience. Come and see for yourself the extraordinary possibilities that await!
Listing Agent
JOAN PLETCHER Brokerage Phone: 352-804-8989 License #0609547 Listed on: 05/16/2025
Home Details
Home Type
- Single Family
Est. Annual Taxes
- $22,992
Year Built
- Built in 2015
Lot Details
- 10.47 Acre Lot
- North Facing Home
- Mature Landscaping
- Oversized Lot
- Flag Lot
- Cleared Lot
- Property is zoned A1
Parking
- 3 Car Attached Garage
Home Design
- Custom Home
- Slab Foundation
- Shingle Roof
- Concrete Siding
- Block Exterior
- Stucco
Interior Spaces
- 6,116 Sq Ft Home
- 1-Story Property
- Open Floorplan
- Crown Molding
- Coffered Ceiling
- Tray Ceiling
- Cathedral Ceiling
- Ceiling Fan
- Gas Fireplace
- Window Treatments
- Sliding Doors
- Great Room
- Family Room
- Living Room with Fireplace
- Formal Dining Room
- Media Room
Kitchen
- Eat-In Kitchen
- Walk-In Pantry
- Range
- Microwave
- Dishwasher
- Solid Surface Countertops
- Solid Wood Cabinet
Flooring
- Carpet
- Marble
- Tile
Bedrooms and Bathrooms
- 6 Bedrooms
- Fireplace in Primary Bedroom
- Split Bedroom Floorplan
- Walk-In Closet
- 5 Full Bathrooms
- Soaking Tub
Laundry
- Laundry Room
- Dryer
- Washer
Pool
- In Ground Pool
- In Ground Spa
- Gunite Pool
- Saltwater Pool
- Pool Deck
- Auto Pool Cleaner
Outdoor Features
- Horse Property
- Covered Patio or Porch
- Outdoor Fireplace
- Outdoor Kitchen
- Exterior Lighting
- Outdoor Grill
Schools
- Fessenden Elementary School
- North Marion Middle School
- North Marion High School
Utilities
- Central Air
- Heating Available
- Natural Gas Connected
- 1 Water Well
- Electric Water Heater
- 1 Septic Tank
Additional Features
- Pasture
- Zoned For Horses
Community Details
- No Home Owners Association
Listing and Financial Details
- Visit Down Payment Resource Website
- Assessor Parcel Number 13009-006-47
Map
Home Values in the Area
Average Home Value in this Area
Tax History
| Year | Tax Paid | Tax Assessment Tax Assessment Total Assessment is a certain percentage of the fair market value that is determined by local assessors to be the total taxable value of land and additions on the property. | Land | Improvement |
|---|---|---|---|---|
| 2024 | $22,992 | $1,429,540 | -- | -- |
| 2023 | $22,992 | $1,299,582 | $185,592 | $1,113,990 |
| 2022 | $11,754 | $762,198 | $0 | $0 |
| 2021 | $11,797 | $740,149 | $0 | $0 |
| 2020 | $11,736 | $730,890 | $0 | $0 |
| 2019 | $11,605 | $715,492 | $0 | $0 |
| 2018 | $10,985 | $703,138 | $0 | $0 |
| 2017 | $10,758 | $686,775 | $0 | $686,775 |
| 2016 | $10,126 | $601,595 | $0 | $0 |
| 2015 | $166 | $8,415 | $0 | $0 |
| 2014 | $151 | $7,895 | $0 | $0 |
Property History
| Date | Event | Price | List to Sale | Price per Sq Ft |
|---|---|---|---|---|
| 05/16/2025 05/16/25 | For Sale | $2,999,999 | -- | $491 / Sq Ft |
Purchase History
| Date | Type | Sale Price | Title Company |
|---|---|---|---|
| Interfamily Deed Transfer | -- | Attorney | |
| Interfamily Deed Transfer | -- | None Available | |
| Special Warranty Deed | $80,000 | First American Title Ins Co | |
| Warranty Deed | $193,700 | -- | |
| Warranty Deed | -- | -- |
Mortgage History
| Date | Status | Loan Amount | Loan Type |
|---|---|---|---|
| Previous Owner | $174,325 | Balloon |
Source: Stellar MLS
MLS Number: OM701542
APN: 13009-006-47
- 6160 W Hwy 326
- 6190 W Highway 326
- 5689 NW 72nd St
- 0 NW 60th Ct
- 6700 NW 57th Ave
- 5969 NW 65th St
- 5845 NW 65th St
- 6299 NW 61st Ave
- 0 NW 64th St Unit MFRO6330054
- 0 NW 65th St Unit MFROK224268
- 6487 NW 57th Ave
- 6302 NW 64th Ave
- 6470 NW 56th Terrace
- 6995 NW 55th Ave
- 6276 NW 57th Ct
- 6925 NW Highway 225a
- 6036 NW 61st Ln
- 0 NW 61 Ln
- 6110 NW 62nd Ave
- 6123 NW 61st St
- 6303 NW 65th St
- 6339 NW 65th St
- 6535 NW 65th St
- 6441 NW 65th Ave
- 6975 NW Highway 225a
- 5347 NW 48th Place
- 5365 NW 46th Lane Rd
- 6678 NW 60th St
- 5463 NW 54th Place
- 5295 NW 55th Place
- 5208 NW 61st Ave
- 4919 NW 61st Ct
- 5360 NW 53rd St
- 4826 NW 62nd Ave
- 4701 NW 60th Terrace
- 5598 NW 78th Ct
- 5661 NW 96th Ln
- 4361 NW 55th Ct
- 4585 NW 48th Ln
- 4841 NW 76th Ct
