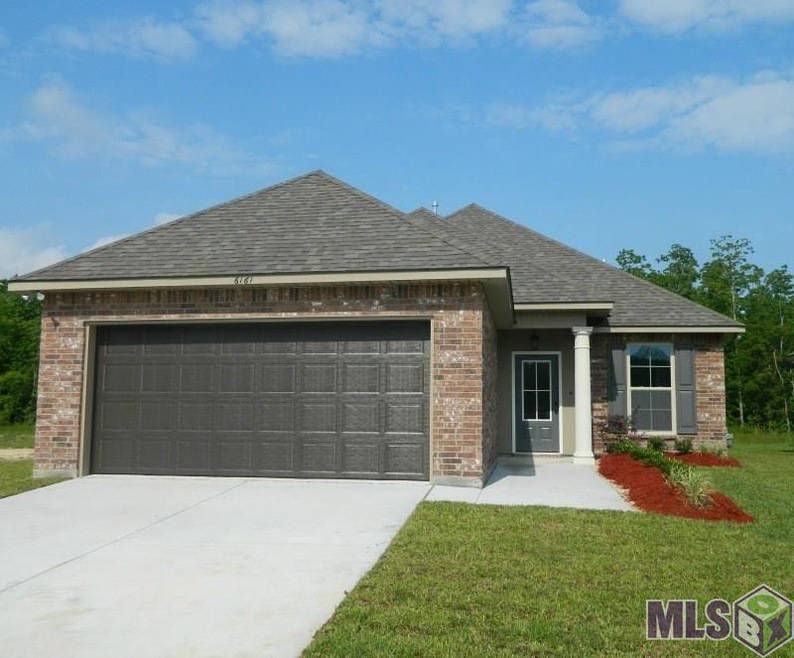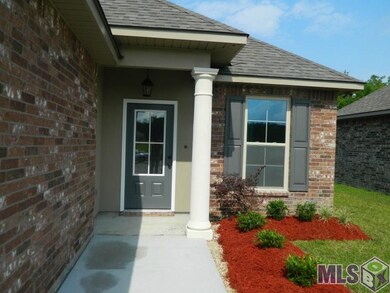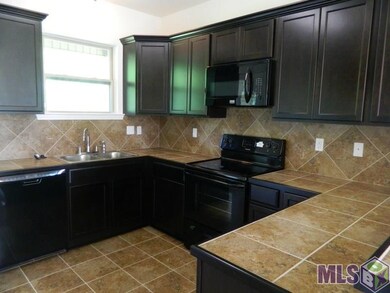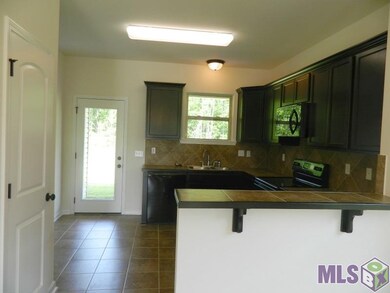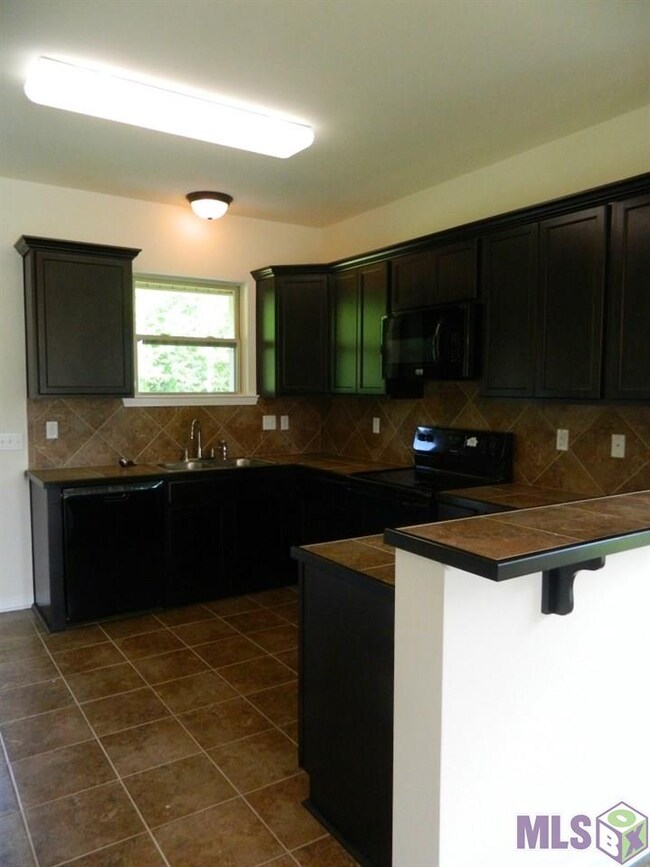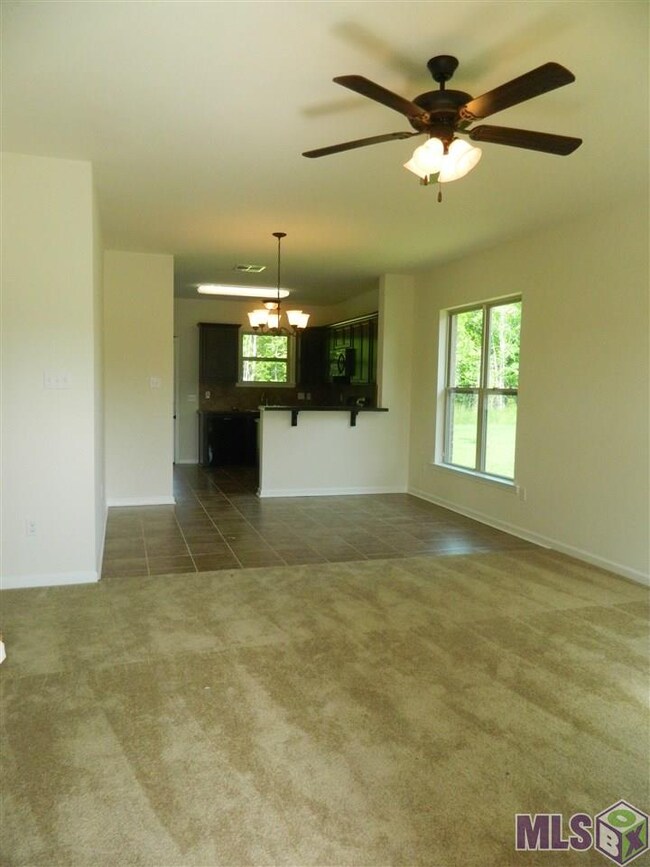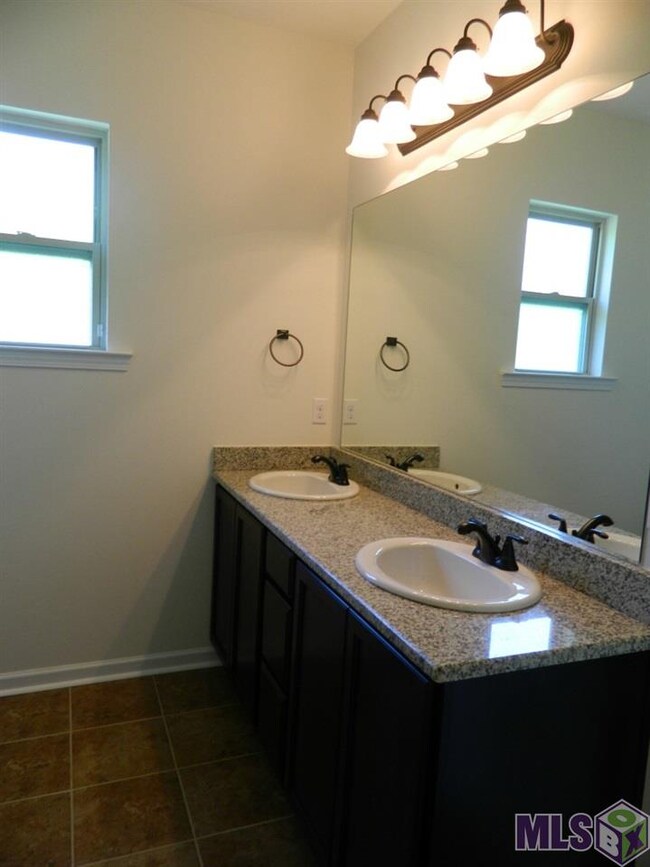
6161 Mallard Crossing Dr Zachary, LA 70791
Highlights
- Traditional Architecture
- Wood Flooring
- Formal Dining Room
- Rollins Place Elementary School Rated A-
- Covered patio or porch
- 2 Car Attached Garage
About This Home
As of July 2020MOVE IN READY! BRAND NEW CONSTRUCTION AND ENERGY SMART HOME! DSLD HOMES' CROYDON II A PLAN OFFERS A 3 BEDROOM, 2 FULL BATH OPEN FLOOR PLAN. SPECIAL FEATURES INCLUDE: 3CM FULL SLAB GRANITE COUNTER TOPS IN BATHS, BEAUTIFUL BIRCH CABINETS, CERAMIC TILE FLOORS IN WET AREAS, DOUBLE SINK MASTER VANITY, GARDEN TUB/SHOWER COMBO IN MASTER BATH, WALK-IN CLOSET, TANKLESS WATER HEATER, RADIANT BARRIER DECKING IN ATTIC, BIB INSULATION IN WALLS, LOOSE FILL FIBERGLASS INSULATION IN ATTIC, LOW E-3 DOUBLE INSULATED WINDOWS, MAILBOX AND MUCH MORE! FRONT YARD IS LANDSCAPED AND HOMESITE IS FULLY SODDED! RD QUALIFYING AREA! NO FLOOD INSURANCE REQUIRED.
Last Agent to Sell the Property
Stacie Chappuis
Stoneridge Real Estate License #0099562794 Listed on: 02/03/2016
Home Details
Home Type
- Single Family
Est. Annual Taxes
- $2,321
Year Built
- Built in 2016
Lot Details
- Lot Dimensions are 50x155
- Landscaped
- Level Lot
HOA Fees
- $21 Monthly HOA Fees
Home Design
- Traditional Architecture
- Brick Exterior Construction
- Slab Foundation
- Frame Construction
- Architectural Shingle Roof
- Vinyl Siding
- Stucco
Interior Spaces
- 1,356 Sq Ft Home
- 1-Story Property
- Built-in Bookshelves
- Ceiling height of 9 feet or more
- Ceiling Fan
- Living Room
- Formal Dining Room
- Attic Access Panel
- Electric Dryer Hookup
Kitchen
- Oven or Range
- Microwave
- Ice Maker
- Dishwasher
- Disposal
Flooring
- Wood
- Carpet
- Ceramic Tile
Bedrooms and Bathrooms
- 3 Bedrooms
- En-Suite Primary Bedroom
- Walk-In Closet
- 2 Full Bathrooms
Home Security
- Home Security System
- Fire and Smoke Detector
Parking
- 2 Car Attached Garage
- Garage Door Opener
Outdoor Features
- Covered patio or porch
- Exterior Lighting
Utilities
- Central Heating and Cooling System
- Heating System Uses Gas
- Community Sewer or Septic
- Cable TV Available
Community Details
- Built by Dsld, L.L.C.
Listing and Financial Details
- Home warranty included in the sale of the property
Ownership History
Purchase Details
Home Financials for this Owner
Home Financials are based on the most recent Mortgage that was taken out on this home.Purchase Details
Home Financials for this Owner
Home Financials are based on the most recent Mortgage that was taken out on this home.Similar Homes in Zachary, LA
Home Values in the Area
Average Home Value in this Area
Purchase History
| Date | Type | Sale Price | Title Company |
|---|---|---|---|
| Deed | $187,200 | Cypress Title Llc | |
| Warranty Deed | $169,900 | Dsld Title Llc |
Mortgage History
| Date | Status | Loan Amount | Loan Type |
|---|---|---|---|
| Open | $15,187 | New Conventional | |
| Open | $189,090 | New Conventional | |
| Previous Owner | $161,640 | FHA | |
| Previous Owner | $166,822 | FHA |
Property History
| Date | Event | Price | Change | Sq Ft Price |
|---|---|---|---|---|
| 07/31/2020 07/31/20 | Sold | -- | -- | -- |
| 06/22/2020 06/22/20 | Pending | -- | -- | -- |
| 03/17/2020 03/17/20 | For Sale | $185,000 | +8.9% | $136 / Sq Ft |
| 02/06/2017 02/06/17 | Sold | -- | -- | -- |
| 11/14/2016 11/14/16 | Pending | -- | -- | -- |
| 02/03/2016 02/03/16 | For Sale | $169,900 | -- | $125 / Sq Ft |
Tax History Compared to Growth
Tax History
| Year | Tax Paid | Tax Assessment Tax Assessment Total Assessment is a certain percentage of the fair market value that is determined by local assessors to be the total taxable value of land and additions on the property. | Land | Improvement |
|---|---|---|---|---|
| 2024 | $2,321 | $18,306 | $3,900 | $14,406 |
| 2023 | $2,321 | $17,780 | $3,900 | $13,880 |
| 2022 | $2,230 | $17,780 | $3,900 | $13,880 |
| 2021 | $2,230 | $17,780 | $3,900 | $13,880 |
| 2020 | $2,152 | $17,000 | $3,900 | $13,100 |
| 2019 | $2,367 | $17,000 | $3,900 | $13,100 |
| 2018 | $2,376 | $17,000 | $3,900 | $13,100 |
| 2017 | $2,376 | $17,000 | $3,900 | $13,100 |
| 2016 | $533 | $3,900 | $3,900 | $0 |
| 2015 | $202 | $1,500 | $1,500 | $0 |
| 2014 | $201 | $1,500 | $1,500 | $0 |
Agents Affiliated with this Home
-

Seller's Agent in 2020
Sharon Aikens
Real Estate Marketplace
(225) 461-7777
2 in this area
127 Total Sales
-
N
Seller Co-Listing Agent in 2020
Nolan Aikens
Real Estate Marketplace
(225) 229-0591
1 in this area
95 Total Sales
-

Buyer's Agent in 2020
Lisa Marshall
Keller Williams Realty-First Choice
(225) 413-2468
25 in this area
212 Total Sales
-
S
Seller's Agent in 2017
Stacie Chappuis
Stoneridge Real Estate
-
U
Buyer's Agent in 2017
UNREPRESENTED NONLICENSEE
NON-MEMBER OFFICE
69 in this area
2,925 Total Sales
Map
Source: Greater Baton Rouge Association of REALTORS®
MLS Number: 2016001528
APN: 03068099
- 8663 Hackberry Ridge Ave
- 6475 Hackberry Ridge Ave
- 9255 Redwood Lake Blvd
- 9302 Redwood Lake Blvd
- 9033 Reserve Oak Ave
- 6691 Vista Oaks Ct
- 8511 Main St
- 9113 Highland Oaks Ave
- 20611 Plank Rd
- 6523 Lakeridge Dr
- 8276 Main St
- 20671 Plank Rd
- E-1-E-1-B Plank Rd
- 7945 Main St
- 7800-7900 La Hwy 64
- 9981 Main St
- TBD Plank Rd
- 4047 Little Farms Dr
- 3708 Little Farms Dr
- 8384 Zachary-Deerford Rd
