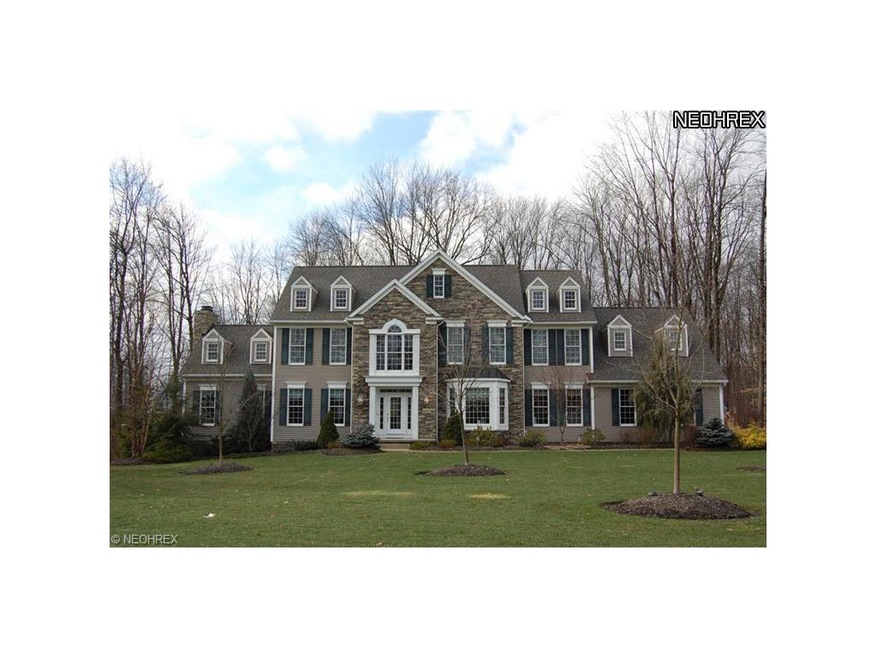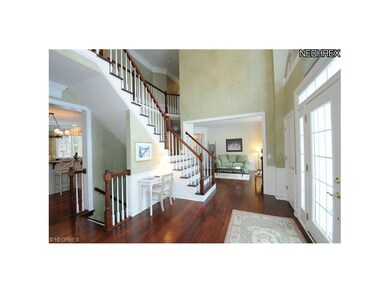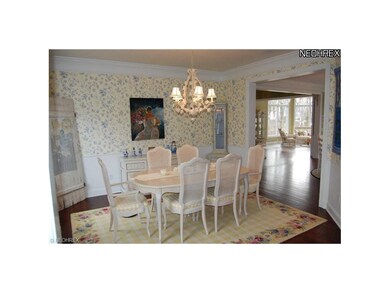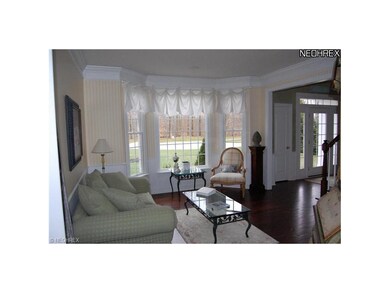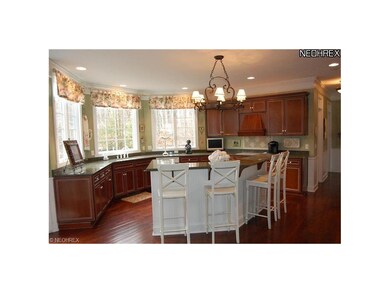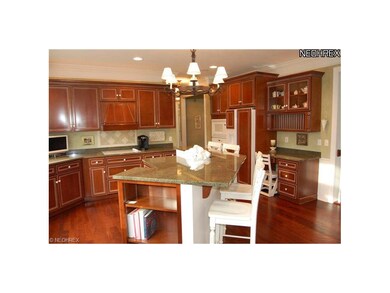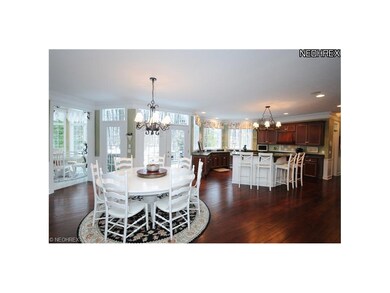
6162 Paderborne Dr Hudson, OH 44236
Highlights
- View of Trees or Woods
- Colonial Architecture
- Wooded Lot
- Ellsworth Hill Elementary School Rated A-
- Deck
- 2 Fireplaces
About This Home
As of March 2016Impeccable home on private landscaped .92-acre lot encompassing 4474 sqft with 4 bedrooms, each with private bath, 9' ceilings on 1st and 2nd floor, 4 car garage and partially finished lower level. First floor features include random width distressed cherry floors; 18' vaulted family room with stone fireplace, octagonal shaped sunroom, library with built-in bookshelves and 2nd fireplace. Beautiful granite counters and Cardell cherry cabinets highlight the kitchen. A built-in refrigerator and freezer, oven and microwave plus 4 burner cook top makes food preparation a pleasure. Gracious master has vaulted ceiling, cherry floors and reading area. The bath has two walk-in closets, double vanities and soaking tub. Three other well-sized bedrooms. Partially finished lower level has eight-foot ceilings, day light windows,full bath and kitchenette. Private landscaped yard which features stone fireplace, elaborate landscape lighting, sprinkler system and paver patio.
Last Buyer's Agent
Sophia Guo
Deleted Agent License #2011000880
Home Details
Home Type
- Single Family
Est. Annual Taxes
- $14,659
Year Built
- Built in 2003
Lot Details
- 0.93 Acre Lot
- Lot Dimensions are 121x249
- Cul-De-Sac
- Street terminates at a dead end
- Sprinkler System
- Wooded Lot
HOA Fees
- $50 Monthly HOA Fees
Home Design
- Colonial Architecture
- Asphalt Roof
- Stone Siding
- Vinyl Construction Material
Interior Spaces
- 4,474 Sq Ft Home
- 2-Story Property
- 2 Fireplaces
- Views of Woods
Kitchen
- Built-In Oven
- Cooktop
- Microwave
- Dishwasher
- Disposal
Bedrooms and Bathrooms
- 4 Bedrooms
Partially Finished Basement
- Basement Fills Entire Space Under The House
- Sump Pump
Home Security
- Home Security System
- Carbon Monoxide Detectors
- Fire and Smoke Detector
Parking
- 4 Car Attached Garage
- Garage Door Opener
Outdoor Features
- Deck
- Patio
Utilities
- Forced Air Heating and Cooling System
- Heating System Uses Gas
- Well
- Water Softener
Community Details
- Canterbury On The Lakes Community
Listing and Financial Details
- Assessor Parcel Number 3009121
Ownership History
Purchase Details
Home Financials for this Owner
Home Financials are based on the most recent Mortgage that was taken out on this home.Purchase Details
Purchase Details
Home Financials for this Owner
Home Financials are based on the most recent Mortgage that was taken out on this home.Purchase Details
Purchase Details
Home Financials for this Owner
Home Financials are based on the most recent Mortgage that was taken out on this home.Purchase Details
Home Financials for this Owner
Home Financials are based on the most recent Mortgage that was taken out on this home.Purchase Details
Home Financials for this Owner
Home Financials are based on the most recent Mortgage that was taken out on this home.Similar Homes in Hudson, OH
Home Values in the Area
Average Home Value in this Area
Purchase History
| Date | Type | Sale Price | Title Company |
|---|---|---|---|
| Interfamily Deed Transfer | -- | None Available | |
| Quit Claim Deed | -- | None Available | |
| Interfamily Deed Transfer | -- | None Available | |
| Deed | -- | -- | |
| Warranty Deed | -- | Attorney | |
| Warranty Deed | $770,000 | Village Title | |
| Corporate Deed | $697,000 | Meridian Title | |
| Executors Deed | $151,900 | Meridian Title |
Mortgage History
| Date | Status | Loan Amount | Loan Type |
|---|---|---|---|
| Previous Owner | $391,450 | New Conventional | |
| Previous Owner | $550,000 | No Value Available | |
| Previous Owner | -- | No Value Available | |
| Previous Owner | $189,500 | Unknown | |
| Previous Owner | $167,663 | Unknown | |
| Previous Owner | $111,311 | Unknown | |
| Previous Owner | $117,828 | Unknown | |
| Previous Owner | $100,000 | Credit Line Revolving | |
| Previous Owner | $189,000 | Credit Line Revolving | |
| Previous Owner | $475,000 | Purchase Money Mortgage | |
| Previous Owner | $412,000 | No Value Available | |
| Closed | $50,000 | No Value Available |
Property History
| Date | Event | Price | Change | Sq Ft Price |
|---|---|---|---|---|
| 03/30/2016 03/30/16 | Sold | $770,000 | -1.2% | $172 / Sq Ft |
| 03/07/2016 03/07/16 | Pending | -- | -- | -- |
| 02/13/2016 02/13/16 | For Sale | $779,000 | +1.2% | $174 / Sq Ft |
| 03/13/2013 03/13/13 | Sold | $770,000 | -11.0% | $172 / Sq Ft |
| 03/11/2013 03/11/13 | Pending | -- | -- | -- |
| 01/14/2013 01/14/13 | For Sale | $865,000 | -- | $193 / Sq Ft |
Tax History Compared to Growth
Tax History
| Year | Tax Paid | Tax Assessment Tax Assessment Total Assessment is a certain percentage of the fair market value that is determined by local assessors to be the total taxable value of land and additions on the property. | Land | Improvement |
|---|---|---|---|---|
| 2025 | $14,532 | $286,283 | $49,798 | $236,485 |
| 2024 | $14,532 | $286,283 | $49,798 | $236,485 |
| 2023 | $14,532 | $286,283 | $49,798 | $236,485 |
| 2022 | $12,436 | $218,537 | $38,014 | $180,523 |
| 2021 | $12,457 | $218,537 | $38,014 | $180,523 |
| 2020 | $12,237 | $218,530 | $38,010 | $180,520 |
| 2019 | $16,576 | $274,560 | $44,100 | $230,460 |
| 2018 | $16,516 | $274,560 | $44,100 | $230,460 |
| 2017 | $15,530 | $274,560 | $44,100 | $230,460 |
| 2016 | $15,638 | $243,970 | $44,100 | $199,870 |
| 2015 | $15,530 | $243,970 | $44,100 | $199,870 |
| 2014 | $15,574 | $243,970 | $44,100 | $199,870 |
| 2013 | $14,311 | $225,100 | $44,100 | $181,000 |
Agents Affiliated with this Home
-

Seller's Agent in 2016
Karyl Morrison
Howard Hanna
(330) 903-6448
214 in this area
334 Total Sales
-
J
Buyer Co-Listing Agent in 2016
John Winder
Howard Hanna
13 in this area
21 Total Sales
-
S
Buyer's Agent in 2013
Sophia Guo
Deleted Agent
Map
Source: MLS Now
MLS Number: 3375042
APN: 30-09121
- 139 Mccracken Rd
- 152 Harper Rd
- 100 Ravenna Rd
- 241 Ravenna St
- 2733 Last Valley Ln
- 359 Jade Blvd
- 6751 Pheasants Ridge
- 2863 Saint George Dr
- 6589 Elmcrest Dr
- 9005 Sandpiper Dr
- 9113 Sandpiper Dr
- 9135 Warbler Ct
- 6065 Ogilby Dr
- 5907 Sunset Dr
- 2749 Norton Rd
- 5420 Crystal Cove Cir
- 191 Sunset Dr
- 3100 Ravineview Cir
- 698 Gold Leaf Ct
- 713 Gold Leaf Ct
