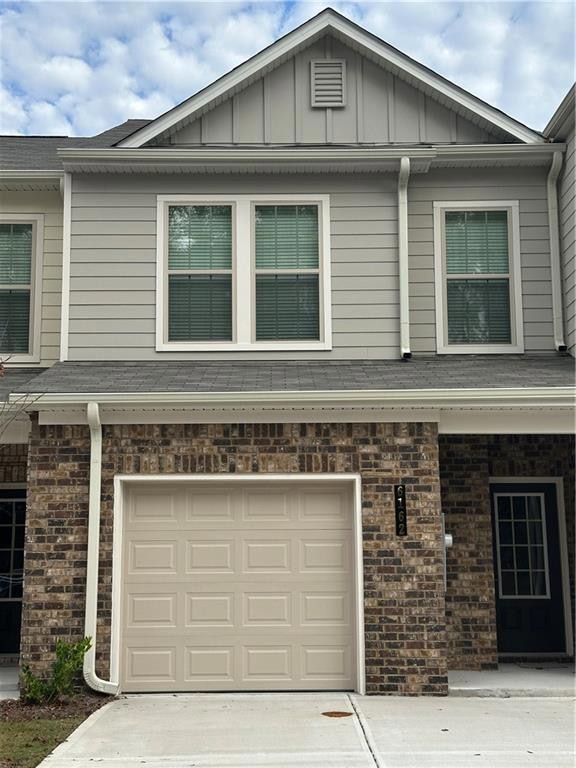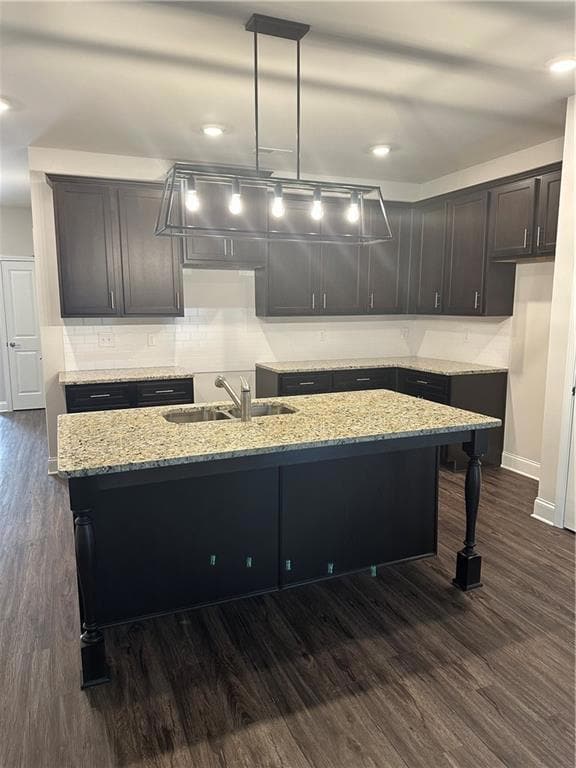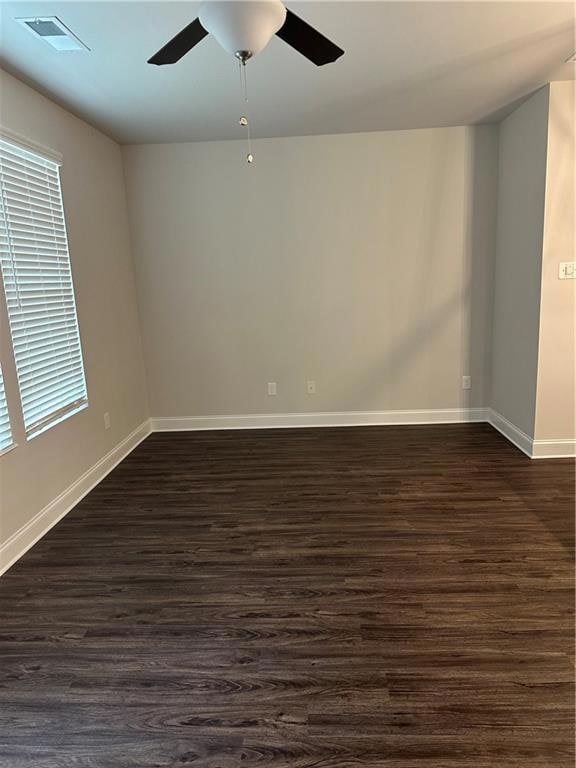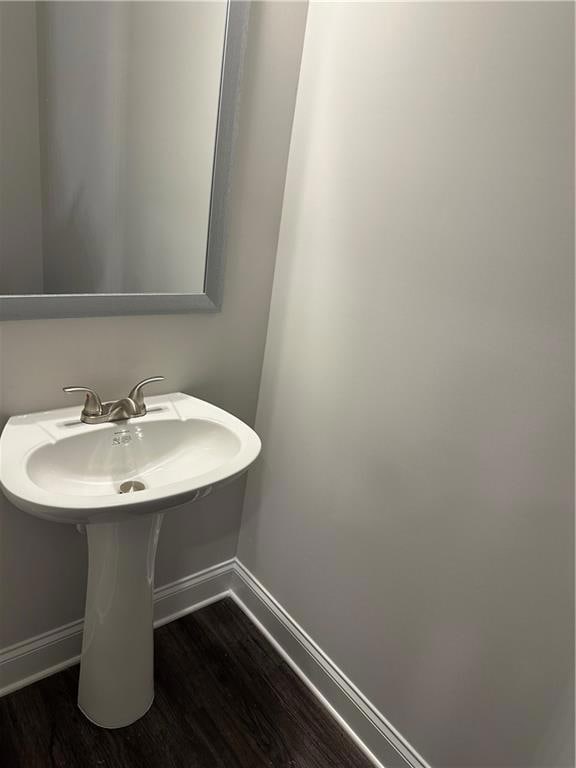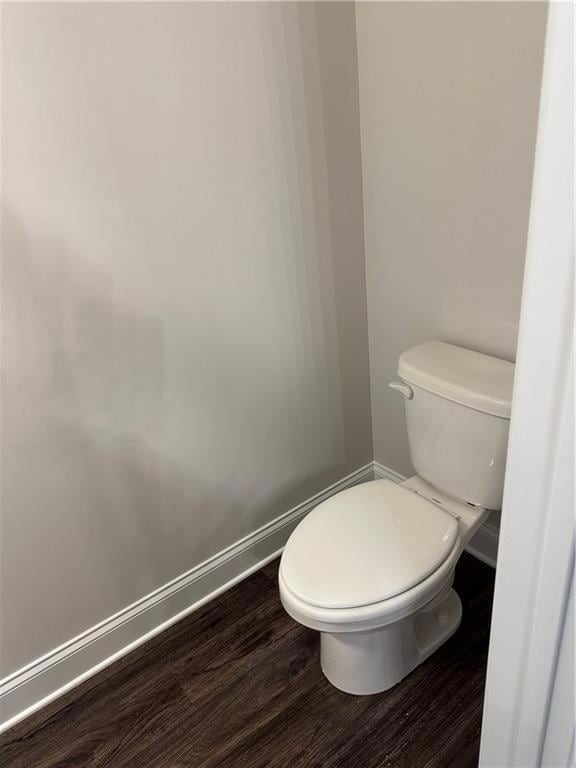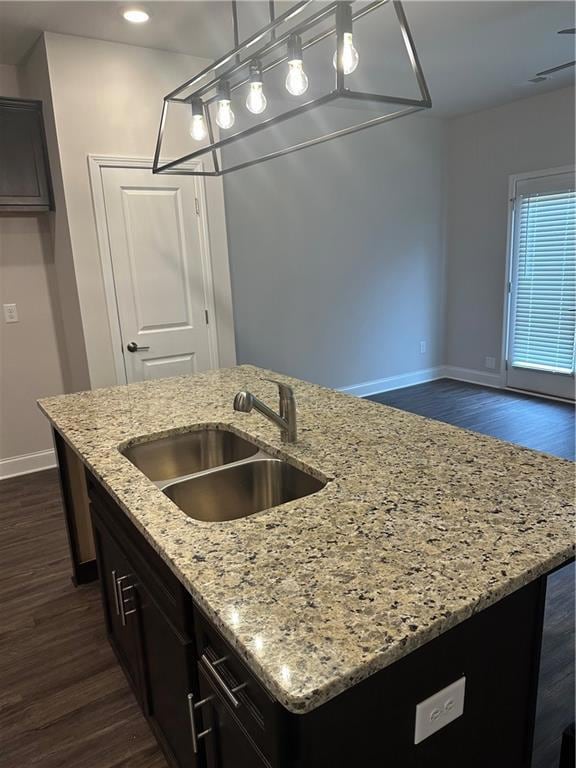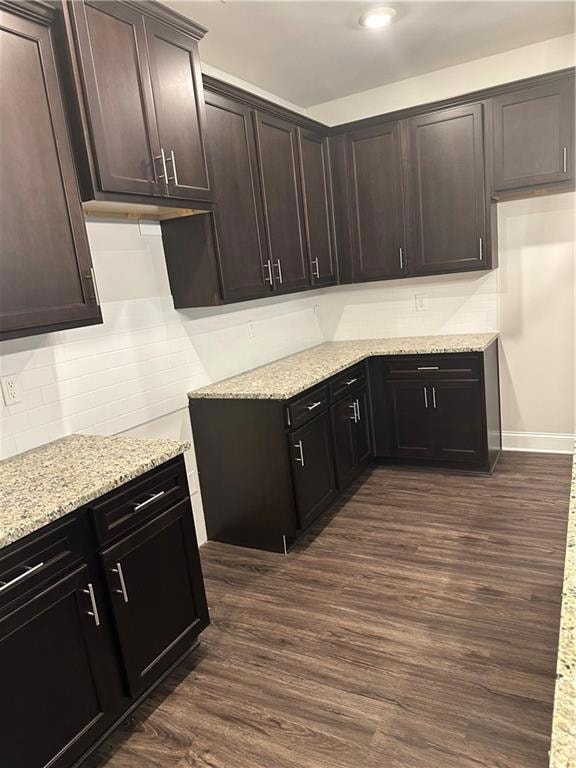NEW CONSTRUCTION
$4K PRICE DROP
6162 Ripple Way Unit 78 Atlanta, GA 30349
Estimated payment $1,566/month
Total Views
156
3
Beds
2.5
Baths
--
Sq Ft
--
Price per Sq Ft
Highlights
- Very Popular Property
- Contemporary Architecture
- Solid Surface Countertops
- New Construction
- Property is near public transit
- Neighborhood Views
About This Home
Our Gabrielle Plan, 3 Bedroom 2.5 Bath, 1 car garage, 2 story Townhome, Luxury vinyl planks on main level, stair treads and all baths. The kitchen has 42" cabinets, granite countertops, Huge Island with large 5 light chandelier, Pantry, Great room, stainless steel appliances include range, dishwasher, microwave & garbage disposal. Master bedroom with large Walk-in closet, tiled shower soaking tub combo. 2nd Full bath has dual sinks as well. 2" Faux wood window blinds.
Townhouse Details
Home Type
- Townhome
Est. Annual Taxes
- $999
Year Built
- Built in 2024 | New Construction
Lot Details
- Two or More Common Walls
- Private Entrance
- Landscaped
- Back Yard
HOA Fees
- $50 Monthly HOA Fees
Parking
- 1 Car Attached Garage
- Driveway
Home Design
- Contemporary Architecture
- Slab Foundation
- Composition Roof
- HardiePlank Type
Interior Spaces
- 2-Story Property
- Roommate Plan
- Ceiling height of 9 feet on the main level
- Ceiling Fan
- Double Pane Windows
- Window Treatments
- Neighborhood Views
- Security Lights
- Laundry on upper level
Kitchen
- Open to Family Room
- Eat-In Kitchen
- Electric Range
- Microwave
- Dishwasher
- Kitchen Island
- Solid Surface Countertops
- Disposal
Flooring
- Carpet
- Luxury Vinyl Tile
Bedrooms and Bathrooms
- 3 Bedrooms
- Dual Vanity Sinks in Primary Bathroom
- Bathtub and Shower Combination in Primary Bathroom
- Soaking Tub
Outdoor Features
- Patio
- Exterior Lighting
Location
- Property is near public transit
- Property is near schools
Schools
- Feldwood Elementary School
- Mcnair - Fulton Middle School
- Banneker High School
Utilities
- Central Heating and Cooling System
- 220 Volts
- Phone Available
Listing and Financial Details
- Home warranty included in the sale of the property
- Tax Lot 88
- Assessor Parcel Number 13 0128 LL2676
Community Details
Overview
- 154 Units
- Sentry Management Association
- Morning Creek Forest Townhomes Subdivision
- FHA/VA Approved Complex
- Rental Restrictions
Security
- Fire and Smoke Detector
Map
Create a Home Valuation Report for This Property
The Home Valuation Report is an in-depth analysis detailing your home's value as well as a comparison with similar homes in the area
Home Values in the Area
Average Home Value in this Area
Property History
| Date | Event | Price | List to Sale | Price per Sq Ft |
|---|---|---|---|---|
| 11/13/2025 11/13/25 | Price Changed | $272,003 | 0.0% | -- |
| 11/13/2025 11/13/25 | Price Changed | $272,003 | -1.4% | -- |
| 11/09/2025 11/09/25 | For Sale | $276,003 | -0.4% | -- |
| 11/09/2025 11/09/25 | For Sale | $277,003 | -- | -- |
Source: First Multiple Listing Service (FMLS)
Source: First Multiple Listing Service (FMLS)
MLS Number: 7679084
Nearby Homes
- 6158 Ripple Way Unit 77
- 6190 Ripple Way Unit 85
- Gabrielle Plan at Morning Creek Forest
- Thomas Plan at Morning Creek Forest
- Nicole Plan at Morning Creek Forest
- Amara Plan at Morning Creek Forest
- Taylor Plan at Morning Creek Forest
- 6174 Ripple Way Unit 81
- 6178 Ripple Way Unit 82
- 6256 Trickle Bend
- 6260 Trickle Bend
- 6027 Birdseye Trail
- 3405 Ripple Loop Unit 127
- 6120 Ripple Way Unit 46
- 3412 Ripple Way Unit 132
- 3405 Ripple Way Unit 127
- 345 Magnolia Walk Ln
- 6265 Ponderosa Ct
- 105 El Monte Ct
- 3464 Sumersbe Ct
- 6022 Birdseye Tr
- 3413 Sumersbe Ct
- 3437 Sumersbe Ct
- 3445 Sumersbe Ct
- 6368 Flat Rock Ln
- 3497 Dacite Ct
- 3325 Devilla Trace
- 4630 Blake Loop
- 3535 Sable Glen Ln
- 3532 Sable Glen Ln
- 5750 Buffington Rd
- 155 Rockfort Ct
- 3394 Sable Chase Ln
- 3364 Sable Chase Ln
- 3428 Sable Chase Ln
- 3419 Sable Chase Ln
- 5740 Buffington Rd
- 6305 Beaver Creek Trail
- 3547 Devon Chase Rd
