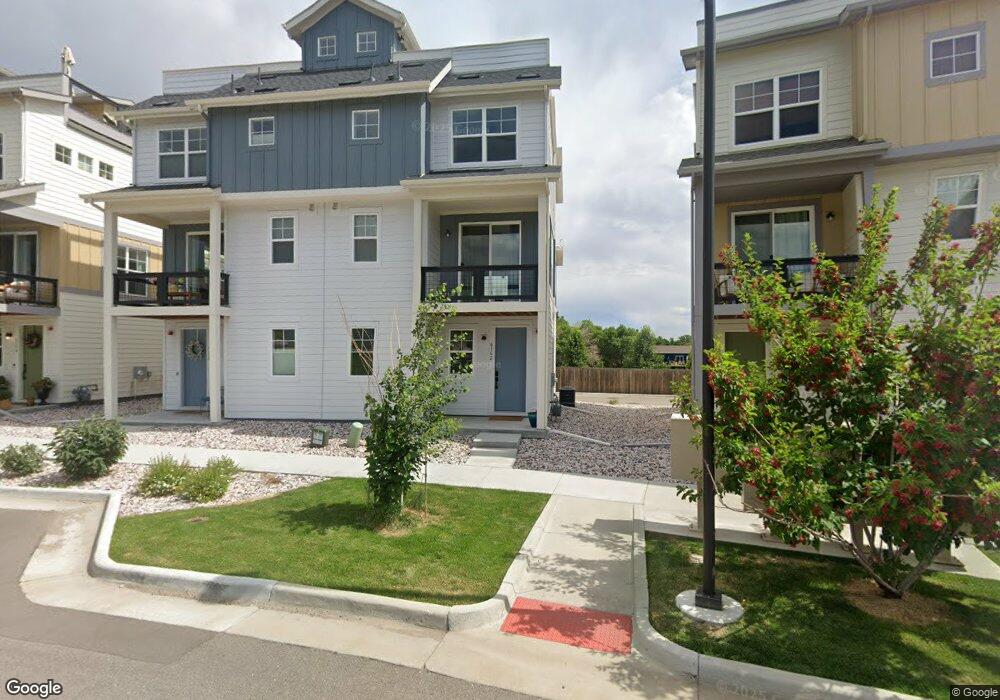6162 W 28th Ct Edgewater, CO 80214
Barths NeighborhoodEstimated Value: $647,000 - $704,000
2
Beds
3
Baths
1,635
Sq Ft
$411/Sq Ft
Est. Value
About This Home
This home is located at 6162 W 28th Ct, Edgewater, CO 80214 and is currently estimated at $671,295, approximately $410 per square foot. 6162 W 28th Ct is a home located in Jefferson County with nearby schools including Lumberg Elementary School, Jefferson High School, and Midtown Montessori Academy @ Sloan's Lake.
Ownership History
Date
Name
Owned For
Owner Type
Purchase Details
Closed on
Sep 29, 2022
Sold by
Blvd Edgewater Village Llc
Bought by
Guadagno Teresa Marie
Current Estimated Value
Home Financials for this Owner
Home Financials are based on the most recent Mortgage that was taken out on this home.
Original Mortgage
$448,940
Outstanding Balance
$429,716
Interest Rate
5.66%
Mortgage Type
New Conventional
Estimated Equity
$241,579
Purchase Details
Closed on
Sep 7, 2016
Sold by
Meritage Homes Of Colorado Inc
Bought by
Doyle Gregory and Doyle Lyndsay R
Home Financials for this Owner
Home Financials are based on the most recent Mortgage that was taken out on this home.
Original Mortgage
$462,962
Interest Rate
3.48%
Mortgage Type
FHA
Create a Home Valuation Report for This Property
The Home Valuation Report is an in-depth analysis detailing your home's value as well as a comparison with similar homes in the area
Home Values in the Area
Average Home Value in this Area
Purchase History
| Date | Buyer | Sale Price | Title Company |
|---|---|---|---|
| Guadagno Teresa Marie | $748,940 | Land Title Guarantee Company | |
| Doyle Gregory | $554,554 | None Available |
Source: Public Records
Mortgage History
| Date | Status | Borrower | Loan Amount |
|---|---|---|---|
| Open | Guadagno Teresa Marie | $448,940 | |
| Previous Owner | Doyle Gregory | $462,962 |
Source: Public Records
Tax History Compared to Growth
Tax History
| Year | Tax Paid | Tax Assessment Tax Assessment Total Assessment is a certain percentage of the fair market value that is determined by local assessors to be the total taxable value of land and additions on the property. | Land | Improvement |
|---|---|---|---|---|
| 2024 | $3,280 | $38,315 | $7,538 | $30,777 |
| 2023 | $3,280 | $38,315 | $7,538 | $30,777 |
| 2022 | $711 | $8,152 | $5,213 | $2,939 |
| 2021 | $0 | $0 | $0 | $0 |
Source: Public Records
Map
Nearby Homes
- 2777 Kendall St
- 6000 W 29th Ave
- 2890 N Harlan St Unit 102
- 2570 Jay St
- 2598 Harlan St Unit 1
- 2590 Gray St
- 6500 W 32nd Ave
- 3022 Fenton St
- 2568 Eaton St
- 2577 Depew St
- 6795 W 31st Ave
- 2591 - 2597 Pierce St
- 2565 Pierce St
- 3342 Marshall St
- 2933 Benton St
- 2419 Otis St
- 2210 Marshall St
- 3515 Gray St
- 2605 Reed Ct
- 2403 Chase St Unit 25
- 6158 W 28th Ct
- 6166 W 28th Ct
- 6170 W 28th Ct
- 6154 W 28th Ct
- 6174 W 28th Ct
- 6150 W 28th Ct
- 6178 W 28th Ct
- 6146 W 28th Ct
- 6182 W 28th Ct
- 6182 W 28th Ct Unit 86182
- 6142 W 28th Ct
- 6138 W 28th Ct
- 6139 W 28th Ct
- 6135 W 28th Ct
- 6131 W 28th Ct
- 6210 W 28th Ct
- 6210 W 28th Ct Unit 56210
- 6119 W 28th Ct
- 6206 W 28th Ct
- 6202 W 28th Ct
