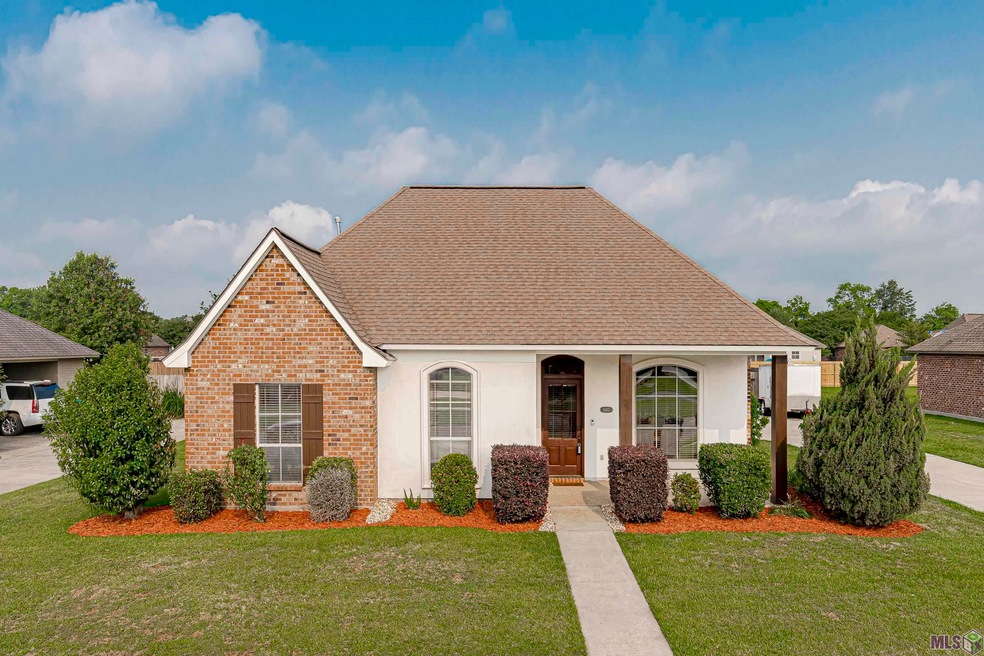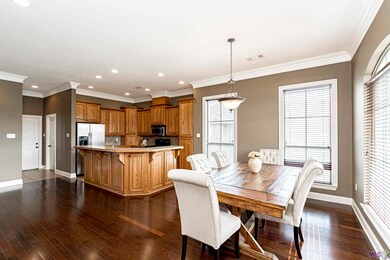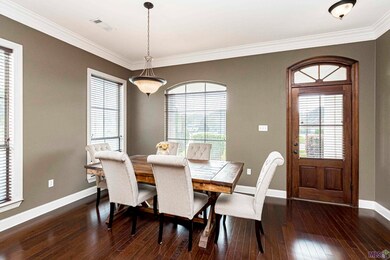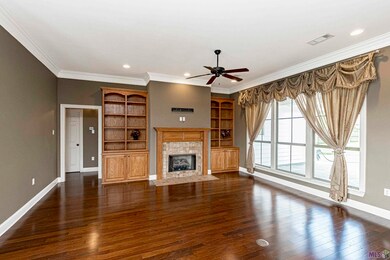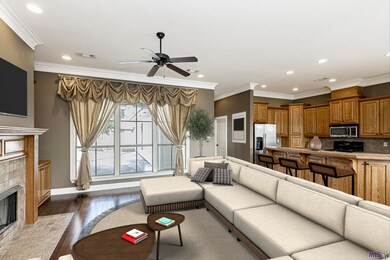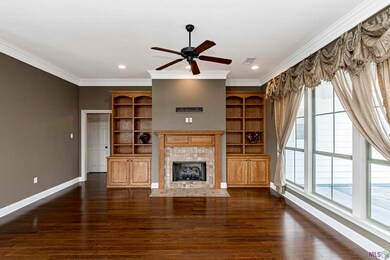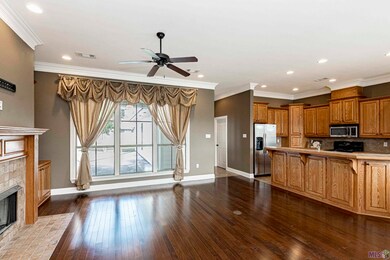
6163 Shallow Brook Ln Zachary, LA 70791
Highlights
- Medical Services
- Traditional Architecture
- Formal Dining Room
- Northwestern Elementary School Rated A
- Wood Flooring
- Stainless Steel Appliances
About This Home
As of June 2024Welcome to this Stunning Home with Incredible curb appeal and Amazing Landscaping. Top Rated Zachary School District, near Shopping and Dining. Step inside and be greeted by Beautiful Shiny, High Gloss Hardwood Floors that flow throughout the home. The Triple Crown Molding adds an Elegant touch to the Open Floor Plan, creating a Luxurious and Spacious feel. Natural light streams through the Beautiful Windows, offering picturesque views of the backyard. Imagine relaxing on the Large Open Patio, perfect for Entertaining Friends and Family. The Completely Fenced-in yard provides Privacy and Security, with a Remote Control Sliding Gate for Convenience. The Kitchen is a Chef's Dream with Stacked Cabinets, a Gas Cooktop Stove, and an Eat-in bar. Gather with loved ones in the Large Formal Dining Room located to the right as soon as you enter the front door. Cozy up by the Fireplace with its Stunning Decorative Ceramic Tile Surround, Complemented by Built-in Shelves and Cabinets. Storage Space is Plentiful, including Spacious Closets. Retreat to the Expansive Primary Bedroom, Boasting an Amazing Tray Ceiling, en-suite bath has a Huge Wrap-Around Closet, Two Separate Vanities, Great Lighting, a Jetted Tub, Separate Shower, and a Linen Closet. Convenience and Organization are at your fingertips. Don't miss the opportunity to see this well maintained home. No Flood Insurance Required. Contact your agent to schedule your showing today!
Last Agent to Sell the Property
Novak Realty, LLC License #0912122498 Listed on: 05/13/2024
Home Details
Home Type
- Single Family
Est. Annual Taxes
- $2,349
Year Built
- Built in 2006
Lot Details
- 0.31 Acre Lot
- Lot Dimensions are 85x158
- Property is Fully Fenced
- Privacy Fence
- Wood Fence
- Landscaped
- Level Lot
HOA Fees
- $6 Monthly HOA Fees
Home Design
- Traditional Architecture
- Brick Exterior Construction
- Slab Foundation
- Frame Construction
- Architectural Shingle Roof
- Wood Siding
- Stucco
Interior Spaces
- 1,606 Sq Ft Home
- 1-Story Property
- Built-in Bookshelves
- Crown Molding
- Tray Ceiling
- Ceiling height of 9 feet or more
- Ceiling Fan
- Decorative Fireplace
- Ventless Fireplace
- Gas Log Fireplace
- Window Treatments
- Living Room
- Formal Dining Room
- Fire and Smoke Detector
Kitchen
- Gas Oven
- Gas Cooktop
- Microwave
- Ice Maker
- Dishwasher
- Stainless Steel Appliances
- Kitchen Island
- Tile Countertops
- Disposal
Flooring
- Wood
- Ceramic Tile
Bedrooms and Bathrooms
- 3 Bedrooms
- En-Suite Primary Bedroom
- 2 Full Bathrooms
Laundry
- Laundry Room
- Washer and Dryer Hookup
Attic
- Attic Access Panel
- Walkup Attic
Parking
- 2 Car Garage
- Garage Door Opener
- Driveway
Outdoor Features
- Patio
- Porch
Location
- Mineral Rights
Utilities
- Central Heating and Cooling System
- Vented Exhaust Fan
- Gas Water Heater
- Cable TV Available
Listing and Financial Details
- Assessor Parcel Number 2296586
Community Details
Overview
- Built by Markey Construction Co., Inc.
- Sandy Creek Subdivision
Amenities
- Medical Services
- Shops
- Community Library
Recreation
- Community Playground
- Park
Ownership History
Purchase Details
Home Financials for this Owner
Home Financials are based on the most recent Mortgage that was taken out on this home.Purchase Details
Home Financials for this Owner
Home Financials are based on the most recent Mortgage that was taken out on this home.Purchase Details
Home Financials for this Owner
Home Financials are based on the most recent Mortgage that was taken out on this home.Purchase Details
Home Financials for this Owner
Home Financials are based on the most recent Mortgage that was taken out on this home.Similar Homes in Zachary, LA
Home Values in the Area
Average Home Value in this Area
Purchase History
| Date | Type | Sale Price | Title Company |
|---|---|---|---|
| Deed | $264,900 | Cypress Title | |
| Warranty Deed | $199,900 | Attorney | |
| Warranty Deed | $193,000 | -- | |
| Warranty Deed | $182,000 | -- |
Mortgage History
| Date | Status | Loan Amount | Loan Type |
|---|---|---|---|
| Open | $251,655 | New Conventional | |
| Previous Owner | $196,278 | FHA | |
| Previous Owner | $195,000 | New Conventional | |
| Previous Owner | $182,000 | New Conventional |
Property History
| Date | Event | Price | Change | Sq Ft Price |
|---|---|---|---|---|
| 06/14/2024 06/14/24 | Sold | -- | -- | -- |
| 05/16/2024 05/16/24 | Pending | -- | -- | -- |
| 05/13/2024 05/13/24 | For Sale | $264,900 | +32.5% | $165 / Sq Ft |
| 06/30/2016 06/30/16 | Sold | -- | -- | -- |
| 06/02/2016 06/02/16 | Pending | -- | -- | -- |
| 05/28/2016 05/28/16 | For Sale | $199,900 | -- | $124 / Sq Ft |
Tax History Compared to Growth
Tax History
| Year | Tax Paid | Tax Assessment Tax Assessment Total Assessment is a certain percentage of the fair market value that is determined by local assessors to be the total taxable value of land and additions on the property. | Land | Improvement |
|---|---|---|---|---|
| 2024 | $2,349 | $25,696 | $2,900 | $22,796 |
| 2023 | $2,349 | $20,880 | $2,900 | $17,980 |
| 2022 | $2,619 | $20,880 | $2,900 | $17,980 |
| 2021 | $2,619 | $20,880 | $2,900 | $17,980 |
| 2020 | $2,643 | $20,880 | $2,900 | $17,980 |
| 2019 | $2,785 | $20,000 | $2,900 | $17,100 |
| 2018 | $2,795 | $20,000 | $2,900 | $17,100 |
| 2017 | $2,795 | $20,000 | $2,900 | $17,100 |
| 2016 | $1,655 | $19,300 | $2,900 | $16,400 |
| 2015 | $1,610 | $19,300 | $2,900 | $16,400 |
| 2014 | $1,605 | $19,300 | $2,900 | $16,400 |
| 2013 | -- | $19,300 | $2,900 | $16,400 |
Agents Affiliated with this Home
-

Seller's Agent in 2024
Kendra Novak Thornton
Novak Realty, LLC
(225) 803-5780
11 in this area
68 Total Sales
-
J
Buyer's Agent in 2024
Jenny Blair
Geaux-2 Realty
(225) 405-8799
21 in this area
27 Total Sales
-
A
Seller's Agent in 2016
Amanda Beard
Audubon Group Realtors LLC
(225) 439-4654
14 in this area
38 Total Sales
-
B
Buyer's Agent in 2016
Becca Babin
Geaux-2 Realty
(225) 328-8703
47 in this area
80 Total Sales
Map
Source: Greater Baton Rouge Association of REALTORS®
MLS Number: 2024009021
APN: 02296586
- 2616 Woodbend Dr
- 6153 Windwood Dr
- 6216 Woodbend Dr
- 6128 Woodside Dr
- 6342 Surrey Ln
- 6331 Woodside Dr
- 5842 Sophie Anne Dr
- 1970 English Turn
- 224 Rue Jonquille
- 6500 Summerlin Dr
- 3014 Camelia St
- 2024 Alice St
- 6561 Summerlin Dr
- 5519 Deanne Marie Dr
- 6345 Fennwood Dr
- 5946 Fennwood Dr
- 6421 Fennwood Dr
- 6546 Fennwood Dr
- 6545 Fennwood Dr
- 5407 Newell St
