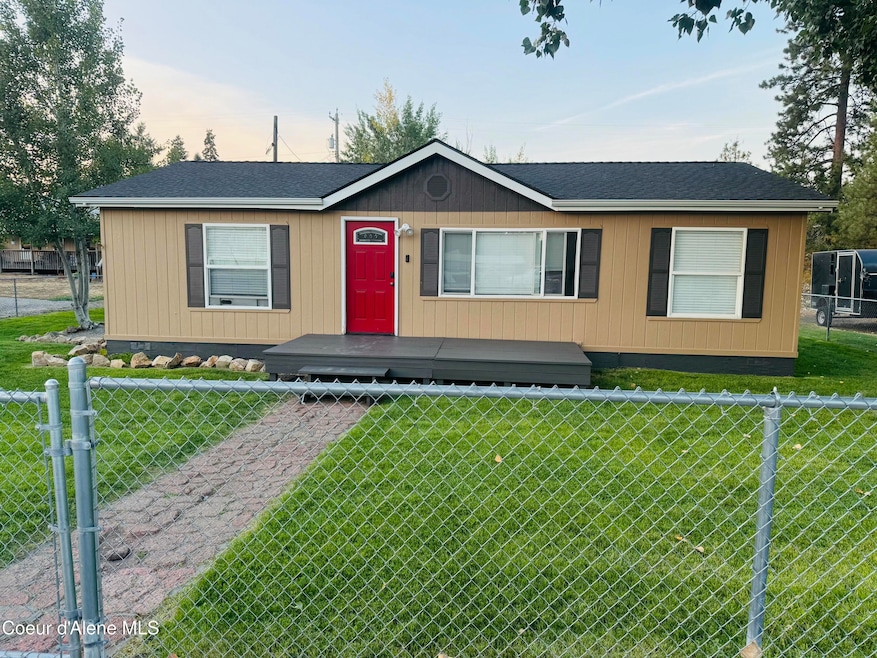
6163 W New Hampshire St Spirit Lake, ID 83869
Estimated payment $1,988/month
Highlights
- RV or Boat Parking
- Primary Bedroom Suite
- Deck
- Timberlake Senior High School Rated 9+
- Mountain View
- 5-minute walk to Spirit Lake City Park
About This Home
Discover affordable comfort in this well maintained manufactured home offering 3 bedrooms, 2 bathrooms. Nestled in the quiet community of Spirit Lake, this home is perfect for small town living with easy access to North Idaho lakes, trails and outdoor recreation. Step inside to a bright and functional layout with an open living area. Includes refrigerator, newer electric range and dishwasher. The primary suite includes its own private bathroom well 2 additional bedrooms provide flexibility for family, guest or a home office. Outside the property offers a generous yard with room to garden, play or relax. It is fully fenced with 2 additional outbuildings. Fully renovated in 2018 to include a new roof. Conveniently located near local shops and schools. Whether your a 1st time buyer or looking for an investment opportunity this house is a wonderful find in the heart of Spirit Lake.
Listing Agent
Coldwell Banker Schneidmiller Realty License #SP46066 Listed on: 09/04/2025

Property Details
Home Type
- Manufactured Home
Est. Annual Taxes
- $824
Year Built
- Built in 2000 | Remodeled in 2018
Lot Details
- 6,534 Sq Ft Lot
- Open Space
- No Common Walls
- Property is Fully Fenced
- Landscaped
- Level Lot
- Open Lot
- Backyard Sprinklers
- Lawn
Property Views
- Mountain
- Territorial
Home Design
- Block Foundation
- Shingle Roof
- Composition Roof
- Plywood Siding Panel T1-11
Interior Spaces
- 960 Sq Ft Home
- 1-Story Property
- Crawl Space
- Washer and Electric Dryer Hookup
Kitchen
- Electric Oven or Range
- Dishwasher
Flooring
- Carpet
- Laminate
Bedrooms and Bathrooms
- 3 Main Level Bedrooms
- Primary Bedroom Suite
- 2 Bathrooms
Parking
- No Garage
- Alley Access
- RV or Boat Parking
Outdoor Features
- Deck
- Exterior Lighting
- Shed
- Rain Gutters
Utilities
- Forced Air Heating System
- Furnace
- Electric Water Heater
- High Speed Internet
- Internet Available
- Satellite Dish
- Cable TV Available
Community Details
- No Home Owners Association
- Spirit Lake Subdivision
Listing and Financial Details
- Assessor Parcel Number S4500018017B
Map
Home Values in the Area
Average Home Value in this Area
Property History
| Date | Event | Price | Change | Sq Ft Price |
|---|---|---|---|---|
| 09/04/2025 09/04/25 | For Sale | $355,000 | -- | $370 / Sq Ft |
Similar Homes in Spirit Lake, ID
Source: Coeur d'Alene Multiple Listing Service
MLS Number: 25-9106
- 105 Vermont St
- 31961 N 3rd Ave
- 6167 W Adams St
- 32751 N 4th Ave
- 5753 W New Hampshire St
- 32452 N 2nd Ave
- 5672 W Maine St
- 32988 10th Ave
- 32530 8th
- 14068 S Spirit Lake Shore
- Lt 3 Fredrick Loop
- 32595 N 1st Ave
- 32614 N 8th Ave Unit 4
- 7060 W Tesemini Dr
- 32753 2nd Ave
- 5733 W Fredrick Loop
- NKA van Buren St & 8th Ave
- 32722 N 10th Ave
- 31479 N Stilson Ave
- 32855 N 5th Ave
- 5923 Massachusetts St
- 7032 W Heritage St
- 6919 W Silverado St
- 13229 N Saloon St
- 12806 N Railway Ave
- 8661 W Seed Ave
- 13490 N Grand Targhee St
- 13326 N Apex Way
- 12531 N Kenosha Ln
- 574 W Mogul Loop
- 6509 W Daltrey Way
- 181 E Lupine Ln
- 25 E Maryanna Ln
- 4163 W Dunkirk Ave
- 9782 N Melrose St Unit 3 Melrose St
- 34 Church St Unit 2
- 7833 N Hilliard Ct
- 376 Harriet St
- 303 Harriet St
- 238 Sherman St






