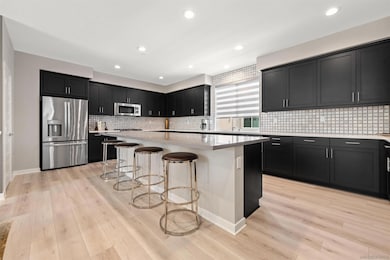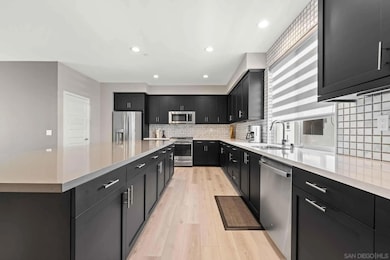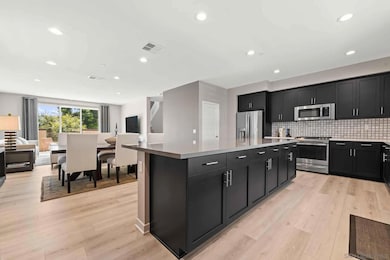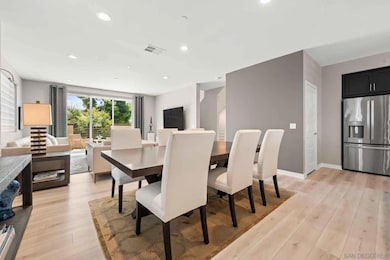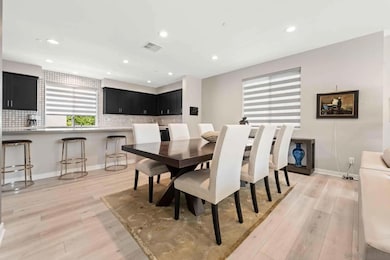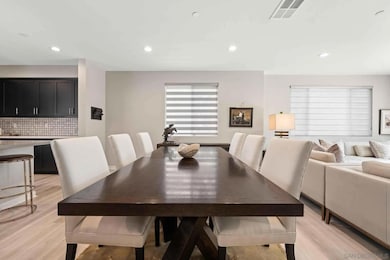6164 Colt Place Unit 101 Carlsbad, CA 92009
Bressi Ranch NeighborhoodEstimated payment $8,234/month
Highlights
- Solar Power System
- Deck
- Great Room
- Poinsettia Elementary School Rated A
- Main Floor Bedroom
- Community Pool
About This Home
Move-in ready! Step into the largest and most sought-after floor plan in Kensington at the Square in highly coveted Bressi Ranch. This beautiful tri-level, end-unit townhome combines luxury, light, and location making it truly a dream home. With over $75,000 in thoughtful upgrades yet barely lived in, this home is as close to new construction as it gets. Flooded with natural light and enhanced by 9-foot ceilings and smart home features, the space is both sophisticated and functional. Wide-plank luxury vinyl flooring flows throughout, and custom window treatments add style and privacy across each level. The chef’s kitchen features quartz countertops, stainless steel appliances, custom under-cabinet lighting, walk-in pantry, and a massive island perfect for both prep and entertaining. The open-concept great room is framed by oversized windows and extends seamlessly to a private balcony, ideal for coastal breezes and sunset views. Each of the three spacious bedrooms has its own en-suite bathroom for ultimate comfort and flexibility. The first-floor bedroom makes a perfect guest suite, home office, or home gym, complete with its own outdoor patio. The primary retreat features a spa-like bath with oversized walk-in shower, a custom walk-in closet, and a private slider for fresh air and serene views. Built in 2020 by Shea Homes, this property is part of a vibrant, amenity-rich community featuring a resort-style pool, BBQ areas, tot lot, and more. All just steps from the likes of Sprouts, Trader Joe’s, Bird Rock Coffee, Rubio's, Mendocino Farms, Yoga 6, F45, and more!
Property Details
Home Type
- Condominium
Est. Annual Taxes
- $11,063
Year Built
- Built in 2020
HOA Fees
- $452 Monthly HOA Fees
Parking
- 2 Car Garage
- Garage Door Opener
Home Design
- Entry on the 1st floor
- Common Roof
Interior Spaces
- 2,081 Sq Ft Home
- 3-Story Property
- Great Room
- Family Room
- Living Room
- Dining Area
- Home Office
Kitchen
- Gas Oven
- Gas Range
- Microwave
- Dishwasher
- Disposal
Bedrooms and Bathrooms
- 3 Bedrooms
- Main Floor Bedroom
Laundry
- Laundry Room
- Dryer
- Washer
Home Security
Eco-Friendly Details
- Solar Power System
Outdoor Features
- Deck
- Patio
Utilities
- Forced Air Heating and Cooling System
- Heating System Uses Natural Gas
Community Details
Overview
- Association fees include common area maintenance, exterior (landscaping), exterior bldg maintenance
- 6 Units
- Kensington At The Square Association
- Complex Community
- Out Of Area Subdivision
Recreation
- Community Playground
- Community Pool
Security
- Fire Sprinkler System
Map
Home Values in the Area
Average Home Value in this Area
Tax History
| Year | Tax Paid | Tax Assessment Tax Assessment Total Assessment is a certain percentage of the fair market value that is determined by local assessors to be the total taxable value of land and additions on the property. | Land | Improvement |
|---|---|---|---|---|
| 2025 | $11,063 | $934,457 | $541,216 | $393,241 |
| 2024 | $11,063 | $916,135 | $530,604 | $385,531 |
| 2023 | $11,009 | $898,172 | $520,200 | $377,972 |
| 2022 | $10,936 | $880,561 | $510,000 | $370,561 |
| 2021 | $10,884 | $863,296 | $500,000 | $363,296 |
| 2020 | $3,021 | $145,597 | $145,597 | $0 |
Property History
| Date | Event | Price | List to Sale | Price per Sq Ft | Prior Sale |
|---|---|---|---|---|---|
| 11/01/2025 11/01/25 | Pending | -- | -- | -- | |
| 10/29/2025 10/29/25 | Price Changed | $1,299,000 | -3.7% | $624 / Sq Ft | |
| 07/30/2025 07/30/25 | Price Changed | $1,349,000 | -1.9% | $648 / Sq Ft | |
| 05/23/2025 05/23/25 | For Sale | $1,375,000 | +59.3% | $661 / Sq Ft | |
| 12/21/2020 12/21/20 | Sold | $863,296 | +7.6% | $415 / Sq Ft | View Prior Sale |
| 08/12/2020 08/12/20 | Pending | -- | -- | -- | |
| 08/06/2020 08/06/20 | For Sale | $802,590 | -- | $386 / Sq Ft |
Purchase History
| Date | Type | Sale Price | Title Company |
|---|---|---|---|
| Grant Deed | $863,500 | Fidelity National Title |
Mortgage History
| Date | Status | Loan Amount | Loan Type |
|---|---|---|---|
| Previous Owner | $431,648 | New Conventional |
Source: San Diego MLS
MLS Number: 250028036
APN: 213-262-22-10
- 6050 Colt Place Unit 103
- 6140 Colt Place Unit 104
- 6211 Dartington Way
- 2588 Ingleton Ave
- 2610 Garden House Rd
- 6562 Halite Place
- 2915 Rancho Posta
- 6289 Citracado Cir
- 6180 Citracado Cir Unit 48
- 6154 Citracado Cir Unit 36
- 6008 Paseo Salinero
- 3223 Rancho Quartillo
- 2225 Baxter Canyon Rd
- 2244 Eastbrook Rd
- 6502 La Paloma St
- 6267 Via Trato
- 1632 Mountain Pass Cir
- 1980 Marcasite Place
- 2930 Rancho Cortes
- 6541 Vispera Place

