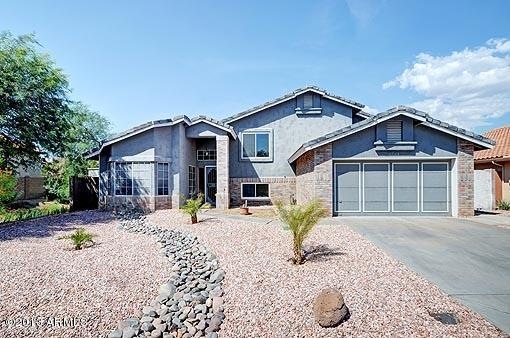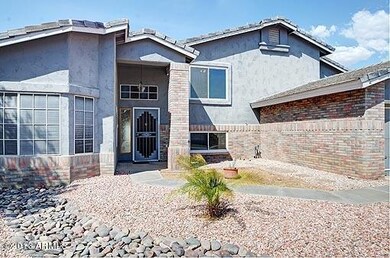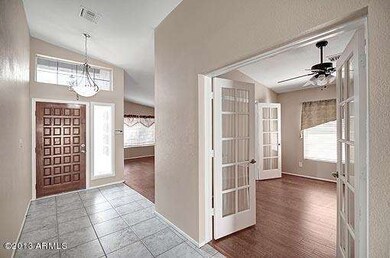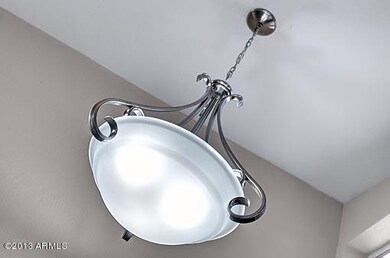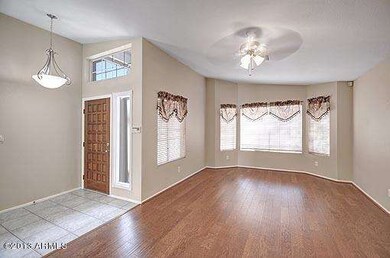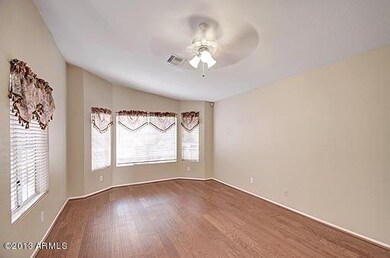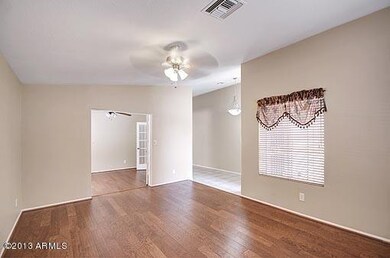
6164 E Greenway Ln Scottsdale, AZ 85254
Paradise Valley NeighborhoodHighlights
- Heated Spa
- Sitting Area In Primary Bedroom
- Granite Countertops
- Desert Springs Preparatory Elementary School Rated A
- Vaulted Ceiling
- No HOA
About This Home
As of October 2023TERRIFIC TRI-LEVEL! Boasting five big bedrooms and three bathrooms, this gorgeous home will give everyone their own personal space! Light, bright and move-in ready. Beautiful interiors include clerestory windows, French exits/sliders, tile floors, granite counters & vaulted ceilings. Huge eat-in kitchen has a big center island/bar, black appliances, bleached cabinets, granite & sunlit windows that surround the corner-set sink. Large breakfast area overlooks the comfy family room, cozy fireplace and wet bar below. Laminate wood floors & wide blinds. Double French doors lead from the formal living room to dining room. Vaulted ceiling master suite has dual sinks, oval tub, walk-in shower & stained glass windows. Picture perfect yard has a heated pool, spa, grass, patios & storage shed.
Last Agent to Sell the Property
JoAnn Callaway
eXp Realty License #SA116490000 Listed on: 09/06/2013
Home Details
Home Type
- Single Family
Est. Annual Taxes
- $2,616
Year Built
- Built in 1989
Lot Details
- 8,000 Sq Ft Lot
- Desert faces the front and back of the property
- Block Wall Fence
- Front and Back Yard Sprinklers
- Sprinklers on Timer
- Grass Covered Lot
Parking
- 2 Car Direct Access Garage
- Garage Door Opener
Home Design
- Tile Roof
- Block Exterior
- Stucco
Interior Spaces
- 2,928 Sq Ft Home
- 2-Story Property
- Wet Bar
- Vaulted Ceiling
- Ceiling Fan
- Double Pane Windows
- Family Room with Fireplace
- Security System Owned
- Laundry in unit
Kitchen
- Eat-In Kitchen
- Breakfast Bar
- Built-In Microwave
- Dishwasher
- Kitchen Island
- Granite Countertops
Bedrooms and Bathrooms
- 5 Bedrooms
- Sitting Area In Primary Bedroom
- Walk-In Closet
- Primary Bathroom is a Full Bathroom
- 3 Bathrooms
- Dual Vanity Sinks in Primary Bathroom
- Bathtub With Separate Shower Stall
Pool
- Heated Spa
- Play Pool
Outdoor Features
- Covered patio or porch
- Outdoor Storage
- Playground
Schools
- Desert Springs Preparatory Elementary School
- Desert Shadows Elementary Middle School
- Horizon High School
Utilities
- Refrigerated Cooling System
- Zoned Heating
- High Speed Internet
- Cable TV Available
Community Details
- No Home Owners Association
- Built by Emerald Homes
- Paradise Lane Subdivision
Listing and Financial Details
- Home warranty included in the sale of the property
- Tax Lot 27
- Assessor Parcel Number 215-62-224
Ownership History
Purchase Details
Home Financials for this Owner
Home Financials are based on the most recent Mortgage that was taken out on this home.Purchase Details
Home Financials for this Owner
Home Financials are based on the most recent Mortgage that was taken out on this home.Purchase Details
Home Financials for this Owner
Home Financials are based on the most recent Mortgage that was taken out on this home.Purchase Details
Home Financials for this Owner
Home Financials are based on the most recent Mortgage that was taken out on this home.Purchase Details
Home Financials for this Owner
Home Financials are based on the most recent Mortgage that was taken out on this home.Similar Homes in the area
Home Values in the Area
Average Home Value in this Area
Purchase History
| Date | Type | Sale Price | Title Company |
|---|---|---|---|
| Warranty Deed | $1,130,000 | Old Republic Title Agency | |
| Warranty Deed | $407,500 | Old Republic Title Agency | |
| Cash Sale Deed | $397,905 | Greystone Title Agency | |
| Warranty Deed | $241,000 | Old Republic Title Agency | |
| Warranty Deed | $238,000 | Capital Title Agency |
Mortgage History
| Date | Status | Loan Amount | Loan Type |
|---|---|---|---|
| Open | $920,000 | New Conventional | |
| Closed | $730,000 | New Conventional | |
| Previous Owner | $430,500 | New Conventional | |
| Previous Owner | $105,020 | Credit Line Revolving | |
| Previous Owner | $345,500 | New Conventional | |
| Previous Owner | $40,750 | Credit Line Revolving | |
| Previous Owner | $326,000 | New Conventional | |
| Previous Owner | $150,000 | Credit Line Revolving | |
| Previous Owner | $100,000 | Unknown | |
| Previous Owner | $150,000 | New Conventional | |
| Previous Owner | $192,000 | New Conventional |
Property History
| Date | Event | Price | Change | Sq Ft Price |
|---|---|---|---|---|
| 06/27/2025 06/27/25 | Price Changed | $1,199,000 | 0.0% | $361 / Sq Ft |
| 06/20/2025 06/20/25 | For Rent | $4,800 | 0.0% | -- |
| 05/26/2025 05/26/25 | Price Changed | $1,230,000 | -1.6% | $370 / Sq Ft |
| 05/16/2025 05/16/25 | For Sale | $1,250,000 | +9.2% | $376 / Sq Ft |
| 10/26/2023 10/26/23 | Sold | $1,145,000 | -0.4% | $345 / Sq Ft |
| 07/08/2023 07/08/23 | Price Changed | $1,150,000 | -4.1% | $346 / Sq Ft |
| 04/22/2023 04/22/23 | Price Changed | $1,199,000 | -4.1% | $361 / Sq Ft |
| 03/25/2023 03/25/23 | Price Changed | $1,250,000 | -7.4% | $376 / Sq Ft |
| 02/17/2023 02/17/23 | For Sale | $1,350,000 | +17.9% | $407 / Sq Ft |
| 02/02/2023 02/02/23 | Off Market | $1,145,000 | -- | -- |
| 01/19/2023 01/19/23 | For Sale | $1,350,000 | +19.5% | $407 / Sq Ft |
| 11/22/2021 11/22/21 | Sold | $1,130,000 | +0.4% | $340 / Sq Ft |
| 10/12/2021 10/12/21 | Pending | -- | -- | -- |
| 10/08/2021 10/08/21 | For Sale | $1,125,000 | +176.1% | $339 / Sq Ft |
| 01/10/2014 01/10/14 | Sold | $407,500 | -4.1% | $139 / Sq Ft |
| 11/13/2013 11/13/13 | Price Changed | $425,000 | -3.4% | $145 / Sq Ft |
| 10/11/2013 10/11/13 | Price Changed | $439,900 | -2.2% | $150 / Sq Ft |
| 09/06/2013 09/06/13 | For Sale | $450,000 | +13.1% | $154 / Sq Ft |
| 06/28/2012 06/28/12 | Sold | $397,905 | -0.5% | $136 / Sq Ft |
| 06/02/2012 06/02/12 | Pending | -- | -- | -- |
| 06/01/2012 06/01/12 | For Sale | $399,900 | -- | $137 / Sq Ft |
Tax History Compared to Growth
Tax History
| Year | Tax Paid | Tax Assessment Tax Assessment Total Assessment is a certain percentage of the fair market value that is determined by local assessors to be the total taxable value of land and additions on the property. | Land | Improvement |
|---|---|---|---|---|
| 2025 | $3,421 | $40,394 | -- | -- |
| 2024 | $4,087 | $38,470 | -- | -- |
| 2023 | $4,087 | $66,370 | $13,270 | $53,100 |
| 2022 | $4,046 | $52,080 | $10,410 | $41,670 |
| 2021 | $3,481 | $47,460 | $9,490 | $37,970 |
| 2020 | $3,362 | $44,820 | $8,960 | $35,860 |
| 2019 | $3,377 | $43,460 | $8,690 | $34,770 |
| 2018 | $3,658 | $38,750 | $7,750 | $31,000 |
| 2017 | $3,481 | $37,930 | $7,580 | $30,350 |
| 2016 | $3,420 | $36,720 | $7,340 | $29,380 |
| 2015 | $3,173 | $35,850 | $7,170 | $28,680 |
Agents Affiliated with this Home
-

Seller's Agent in 2025
Joe Pascale
Real Broker
(602) 339-2250
4 in this area
32 Total Sales
-

Seller Co-Listing Agent in 2025
Kaden Reese
Real Broker
(253) 306-9996
4 Total Sales
-

Seller's Agent in 2023
Brad Jensen
RE/MAX
(602) 730-5113
7 in this area
39 Total Sales
-

Buyer's Agent in 2023
Rick Gaston
HomeSmart
(480) 209-4659
4 in this area
15 Total Sales
-

Seller's Agent in 2021
Jeff Fields
Russ Lyon Sotheby's International Realty
(480) 269-3123
21 in this area
78 Total Sales
-
J
Seller's Agent in 2014
JoAnn Callaway
eXp Realty
Map
Source: Arizona Regional Multiple Listing Service (ARMLS)
MLS Number: 4994848
APN: 215-62-224
- 6155 E Karen Dr
- 6150 E Greenway Ln
- 6154 E Karen Dr
- 6174 E Janice Way
- 6101 E Beck Ln
- 6010 E Greenway Ln
- 6201 E Waltann Ln
- 6102 E Nisbet Rd
- 6351 E Waltann Ln
- 6017 E Kathleen Rd
- 6325 E Helm Dr
- 6338 E Claire Dr
- 6325 E Monte Cristo Ave
- 14602 N 63rd Place
- 6438 E Claire Dr
- 6403 E Monte Cristo Ave
- 6271 E Evans Dr
- 15240 N Clubgate Dr Unit 160
- 6435 E Monte Cristo Ave
- 5702 E Beck Ln
