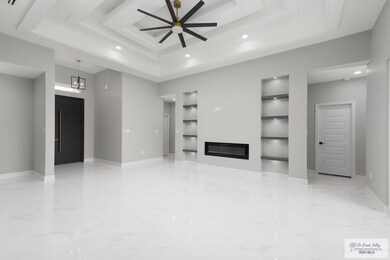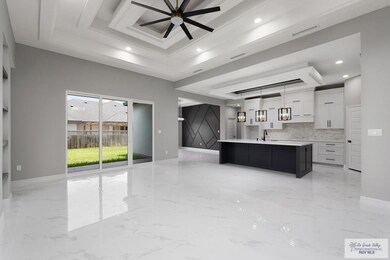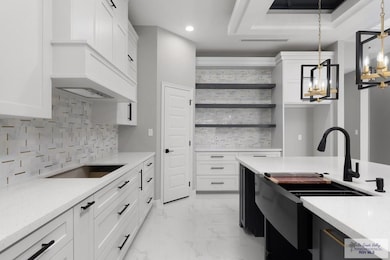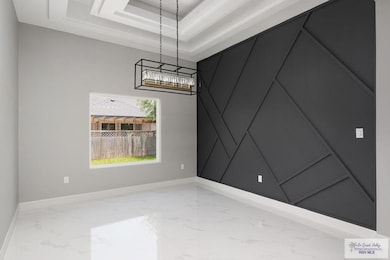
6164 MacKenna Dr Brownsville, TX 78526
East Brownsville NeighborhoodEstimated payment $2,644/month
Highlights
- High Ceiling
- Covered Patio or Porch
- Double Pane Windows
- Rancho Verde Elementary School Rated A
- 2 Car Attached Garage
- Walk-In Closet
About This Home
This contemporary, new-construction home is located in Prisma Subdivision. With 4 bedrooms and 4 baths, this home offers livable luxury. The open floor plan features a spacious great room with tile floors, high ceilings, and decorative accents. The kitchen has quartz countertops, bar seating, and a panoramic picture window. Two of the bedrooms feature their own private bathrooms, offering added comfort and privacy. Extra bonuses include a covered patio, beautiful custom cabinetry, and an electric fireplace.
Listing Agent
Zavaleta Realty, LLC Brokerage Phone: 9564100747 License #TREC # 0600113 Listed on: 05/29/2025
Home Details
Home Type
- Single Family
Year Built
- Built in 2025
Lot Details
- 7,489 Sq Ft Lot
- Privacy Fence
HOA Fees
- $17 Monthly HOA Fees
Parking
- 2 Car Attached Garage
- Front Facing Garage
Home Design
- Slab Foundation
- Composition Roof
- Stucco
Interior Spaces
- 2,258 Sq Ft Home
- 1-Story Property
- High Ceiling
- Ceiling Fan
- Double Pane Windows
- Tile Flooring
- Laundry Room
Bedrooms and Bathrooms
- 4 Bedrooms
- Walk-In Closet
- 4 Full Bathrooms
Outdoor Features
- Covered Patio or Porch
Schools
- Los Fresnos Elementary And Middle School
- Los Fresnos High School
Utilities
- Central Heating and Cooling System
- Electric Water Heater
Community Details
- Prisma Heights Phase I Subdivision
Map
Home Values in the Area
Average Home Value in this Area
Property History
| Date | Event | Price | Change | Sq Ft Price |
|---|---|---|---|---|
| 07/11/2025 07/11/25 | Price Changed | $410,000 | -1.2% | $182 / Sq Ft |
| 05/29/2025 05/29/25 | For Sale | $415,000 | -- | $184 / Sq Ft |
Similar Homes in the area
Source: Rio Grande Valley Multiple Listing Service
MLS Number: 29765538
- 000 Queens Woods
- 6089 Surrey Ln
- 6219 Queens Woods
- 5809 Kings Crossing
- 0 Stagecoach Trail Unit 29763998
- 5738 Woods Country Ave
- Blk B Lot 1 Stagecoach Rd
- 5749 Woods Country Ave
- 5753 Woods Country Ave
- 5454 Whisperwind
- 5662 Rustic Manor Dr
- 5583 Whisperwind
- 6020 Rusty Nail Dr
- 5572 Lovers Ln
- lot 19 Willow Palm Ct
- lot 18 Willow Palm Ct
- 5483 Lovers Ln
- 5454 Dragon Wick
- 5623 Whisperwind Way
- 5443 Peppermill Run
- 5712 Abbey Ct Unit A
- 5672 Lovers Ln
- 6834 Stone Oak
- 5634 Buckeye Ct
- 6870 Stone Oak Dr
- 5200 Centerline Unit A
- 1740 Dennet Rd
- 5156 Sugar Mill Rd
- 5232 Newfield Ln
- 5288 Ridgeline Dr Unit A
- 5942 Greenwood Dr
- 4951 Daffodil Dr
- 5160 MacKenna Dr
- 6415 Paola St
- 6755 Golden Cove Dr
- 6751 Garden Woods Ave
- 6953 Diamond Cove Dr
- 7900 Topo Chico Cir Unit C
- 2043 Saketa Ln
- 4375 Paredes Line Rd






