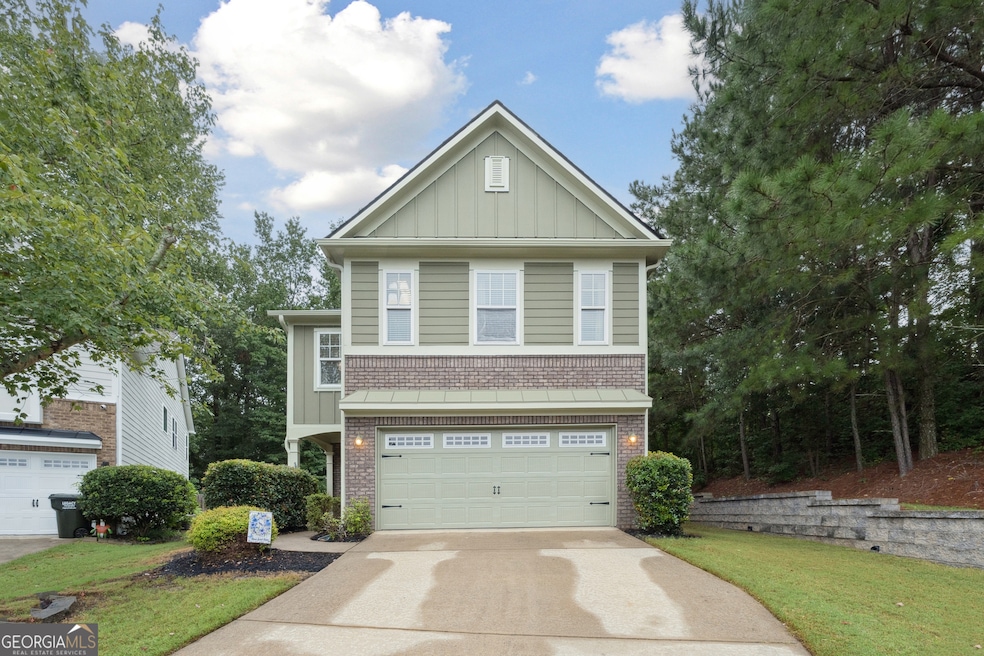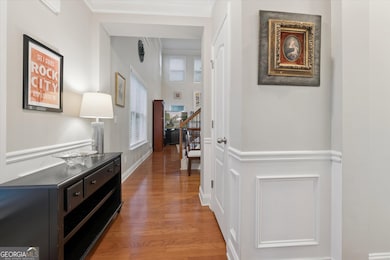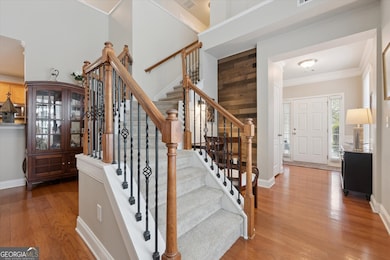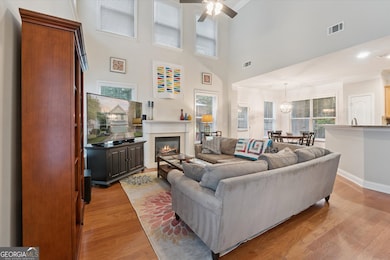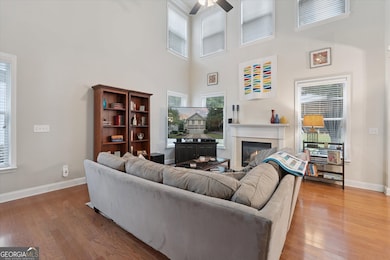6165 Falls Landing Dr Cumming, GA 30040
Estimated payment $3,022/month
Highlights
- Craftsman Architecture
- Private Lot
- Loft
- Vickery Creek Middle School Rated A
- Wood Flooring
- Solid Surface Countertops
About This Home
Prime Location in Sought-After West Forsyth District! Call for LENDER INCENTIVES on this Property! Tucked away at the end of a quiet cul-de-sac, this beautifully maintained home offers comfort, space, and convenience in one of Georgia's top-rated school districts. The inviting floor plan features hardwood floors, a stunning marble fireplace, tiled bathrooms, and an open-concept kitchen that overlooks the soaring 2-story living room-perfect for entertaining or relaxing with family. Upstairs, an open loft provides flexible space for a home office, playroom, or media area. The oversized primary suite includes a double vanity, walk-in closet, and separate tub and shower. Step outside to enjoy a freshly painted exterior and a fully fenced, expansive backyard ideal for kids, pets, or outdoor gatherings. Enjoy easy access to nearby swim/tennis amenities, the scenic greenway for walking and biking, and just minutes to Vickery Village, shopping plazas, and GA-400. Major updates include a new roof (2024), newer stainless-steel appliances, and a brand-new water heater-the following interior rooms are freshly painted a clean, Snowbound white. 2-Story Family Room, Kitchen, Foyer, Dining Room, Upstairs Hallway & Loft. Move-in ready and waiting for you!
Home Details
Home Type
- Single Family
Est. Annual Taxes
- $4,125
Year Built
- Built in 2007
Lot Details
- 0.27 Acre Lot
- Cul-De-Sac
- Wood Fence
- Back Yard Fenced
- Private Lot
HOA Fees
- $61 Monthly HOA Fees
Home Design
- Craftsman Architecture
- Slab Foundation
- Composition Roof
- Concrete Siding
Interior Spaces
- 2-Story Property
- Ceiling Fan
- Factory Built Fireplace
- Family Room with Fireplace
- Loft
- Laundry Room
Kitchen
- Breakfast Bar
- Microwave
- Dishwasher
- Solid Surface Countertops
Flooring
- Wood
- Tile
Bedrooms and Bathrooms
- 3 Bedrooms
- Walk-In Closet
- Double Vanity
Home Security
- Storm Windows
- Fire and Smoke Detector
Parking
- 2 Car Garage
- Parking Accessed On Kitchen Level
- Garage Door Opener
Outdoor Features
- Patio
Location
- Property is near schools
- Property is near shops
Schools
- New Hope Elementary School
- Vickery Creek Middle School
- West Forsyth High School
Utilities
- Central Air
- Heating System Uses Natural Gas
- 220 Volts
- High Speed Internet
- Cable TV Available
Listing and Financial Details
- Tax Lot 73
Community Details
Overview
- $730 Initiation Fee
- Association fees include ground maintenance, swimming, tennis
- Big Creek Township Subdivision
Recreation
- Tennis Courts
- Community Playground
- Community Pool
Map
Home Values in the Area
Average Home Value in this Area
Tax History
| Year | Tax Paid | Tax Assessment Tax Assessment Total Assessment is a certain percentage of the fair market value that is determined by local assessors to be the total taxable value of land and additions on the property. | Land | Improvement |
|---|---|---|---|---|
| 2025 | $4,125 | $202,696 | $66,000 | $136,696 |
| 2024 | $4,125 | $198,912 | $66,000 | $132,912 |
| 2023 | $3,678 | $193,396 | $62,000 | $131,396 |
| 2022 | $3,802 | $117,256 | $32,000 | $85,256 |
| 2021 | $3,083 | $117,256 | $32,000 | $85,256 |
| 2020 | $2,923 | $109,508 | $28,000 | $81,508 |
| 2019 | $2,846 | $107,920 | $28,000 | $79,920 |
| 2018 | $2,793 | $101,008 | $28,000 | $73,008 |
| 2017 | $2,649 | $95,448 | $28,000 | $67,448 |
| 2016 | $2,538 | $91,448 | $24,000 | $67,448 |
| 2015 | $2,309 | $83,048 | $20,000 | $63,048 |
| 2014 | $2,041 | $80,380 | $0 | $0 |
Property History
| Date | Event | Price | List to Sale | Price per Sq Ft | Prior Sale |
|---|---|---|---|---|---|
| 11/25/2025 11/25/25 | Pending | -- | -- | -- | |
| 11/12/2025 11/12/25 | Price Changed | $497,500 | -1.5% | -- | |
| 10/09/2025 10/09/25 | Price Changed | $505,000 | -1.9% | -- | |
| 08/14/2025 08/14/25 | For Sale | $515,000 | +75.8% | -- | |
| 09/20/2019 09/20/19 | Sold | $293,000 | -2.0% | $135 / Sq Ft | View Prior Sale |
| 08/26/2019 08/26/19 | Pending | -- | -- | -- | |
| 08/22/2019 08/22/19 | For Sale | $299,000 | +3.1% | $137 / Sq Ft | |
| 04/27/2018 04/27/18 | Sold | $290,000 | 0.0% | $133 / Sq Ft | View Prior Sale |
| 03/30/2018 03/30/18 | Pending | -- | -- | -- | |
| 03/15/2018 03/15/18 | For Sale | $290,000 | +18.4% | $133 / Sq Ft | |
| 08/31/2015 08/31/15 | Sold | $245,000 | 0.0% | $98 / Sq Ft | View Prior Sale |
| 07/22/2015 07/22/15 | Pending | -- | -- | -- | |
| 07/18/2015 07/18/15 | For Sale | $245,000 | +8.9% | $98 / Sq Ft | |
| 06/20/2014 06/20/14 | Sold | $225,000 | 0.0% | $112 / Sq Ft | View Prior Sale |
| 05/09/2014 05/09/14 | Pending | -- | -- | -- | |
| 05/02/2014 05/02/14 | For Sale | $225,000 | -- | $112 / Sq Ft |
Purchase History
| Date | Type | Sale Price | Title Company |
|---|---|---|---|
| Warranty Deed | $293,000 | -- | |
| Warranty Deed | $290,000 | -- | |
| Warranty Deed | $245,000 | -- | |
| Warranty Deed | $225,000 | -- |
Mortgage History
| Date | Status | Loan Amount | Loan Type |
|---|---|---|---|
| Previous Owner | $275,500 | New Conventional | |
| Previous Owner | $232,750 | New Conventional | |
| Previous Owner | $213,750 | New Conventional |
Source: Georgia MLS
MLS Number: 10579899
APN: 082-546
- 6135 Vista Creek Ct
- 5755 Falls Landing Dr
- 5715 Falls Landing Dr
- 6175 Beaver Crossing Dr
- 4750 Wayt Farm Overlook
- 4775 Wayt Farm Overlook
- 4835 Wayt Farm Overlook
- 4770 Wayt Farm Overlook
- 4720 Wayt Farm Overlook
- 6680 Sunbriar Dr
- 8010 Wakehurst Place
- 6455 Darely Ct
- 3211 Glen Wallace Dr
- 2951 Greyhawk Ln
- 2945 Greyhawk Ln Unit 3
- 6455 Whirlaway Dr
- 2977 Glover Dr
- 6085 Carington Way
- 5150 Mistwater Ln
- 6035 Overleaf Terrace
