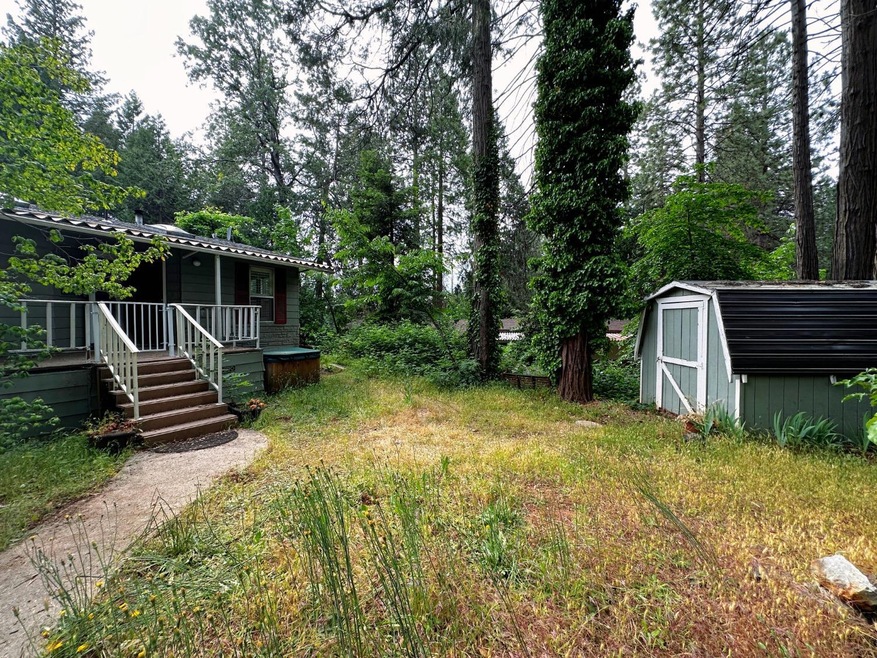
6165 Pony Express Trail Unit 42 Pollock Pines, CA 95726
Highlights
- Senior Community
- No HOA
- Central Heating and Cooling System
- 1 Fireplace
- Bathtub with Shower
- Mobile Home
About This Home
As of August 2023Diamond in the rough! 2 bedroom, 2 bath nestled in the Sierra Foothills. Huge living room with vaulted ceilings, rustic exposed beams, skylight & ceiling fan... Plus vinyl interior shutters, statement barn door divider and ***wood-burning stove. Gorgeous vinyl plank flooring throughout. Gourmet kitchen with skylight, newer French door refrigerator, stainless dishwasher, trash compactor, and faux granite countertops. Kitchen features stainless steel JennAir gas range with decorative tin backsplash, as well as large, walk-in pantry with etched glass door, and double stainless sink with Culligan water filtration system. Spacious dining room with vaulted ceilings, skylights and sliding door to deck. Primary bedroom with slider to deck, oversized walk-in closet with mirrored doors and ensuite bath. Primary bath boasts skylight, luxury tub, walk-in shower, and plenty of storage space. Guest bath with newer vanity countertop, plus tub & shower with glass door. Adjoins second bedroom. Big utility room with office space, built-in desk, storage, and washer & dryer. Plenty of extras, like large fenced yard, storage shed, dog kennel, 2-car garage with automatic door, and covered deck. This property is located in a gorgeous forest setting in a serene 55+ park.
Last Agent to Sell the Property
GUIDE Real Estate License #02069759 Listed on: 06/16/2023

Last Buyer's Agent
Sandra Nomer
Allison James Estates & Homes License #01450959

Property Details
Home Type
- Mobile/Manufactured
Year Built
- Built in 1979
Lot Details
- Land Lease of $640
Home Design
- Pillar, Post or Pier Foundation
Interior Spaces
- 1,440 Sq Ft Home
- 1 Fireplace
Flooring
- Carpet
- Laminate
Bedrooms and Bathrooms
- 2 Bedrooms
- 2 Full Bathrooms
- Bathtub with Shower
Laundry
- Laundry in unit
- 220 Volts In Laundry
Mobile Home
- Mobile Home Make and Model is Key Biscayne, Golden West
- Mobile Home is 12 x 60 Feet
- Serial Number GW6CALKb42661B
- Double Wide
Utilities
- Central Heating and Cooling System
- Pellet Stove burns compressed wood to generate heat
Community Details
- Senior Community
- No Home Owners Association
- Sierra Pines
Listing and Financial Details
- Rent includes trash collections, water
Similar Homes in Pollock Pines, CA
Home Values in the Area
Average Home Value in this Area
Property History
| Date | Event | Price | Change | Sq Ft Price |
|---|---|---|---|---|
| 08/09/2023 08/09/23 | Sold | $96,000 | -4.0% | $67 / Sq Ft |
| 06/26/2023 06/26/23 | Pending | -- | -- | -- |
| 06/16/2023 06/16/23 | For Sale | $99,999 | +100.0% | $69 / Sq Ft |
| 11/19/2012 11/19/12 | Sold | $50,000 | +0.2% | $35 / Sq Ft |
| 10/09/2012 10/09/12 | Pending | -- | -- | -- |
| 10/01/2012 10/01/12 | For Sale | $49,900 | -- | $35 / Sq Ft |
Tax History Compared to Growth
Agents Affiliated with this Home
-

Seller's Agent in 2023
Christopher Mann
GUIDE Real Estate
(916) 897-6870
1 in this area
107 Total Sales
-
S
Buyer's Agent in 2023
Sandra Nomer
Allison James Estates & Homes
-
S
Seller's Agent in 2012
Salman Shariat
ARK Real Estate Group, Inc
-
N
Buyer's Agent in 2012
Non-MLS Member
Non-MLS Office
Map
Source: MetroList
MLS Number: 223055791
- 6165 Pony Express Trail Unit 6
- 6165 Pony Express Trail Unit 32
- 6195 Pony Express Trail
- 2887 Maple Ave
- 6200 Spruce Ave
- 2960 Back Pack Trail
- 3049 Balsam Dr
- 6043 Pony Express Trail
- 6060 Pony Express Trail Unit 18
- 6261 Ridgeway Dr
- 3224 York Ct
- 2850 Laurel Dr
- 2964 School St
- 6023 Pony Express Trail
- 5955 Heath Ct
- 2111 Racoon Trail
- 6421 Pony Express Trail Unit 20
- 23 Hub St
- 11 Wheel St
- 5897 Pony Express Trail
