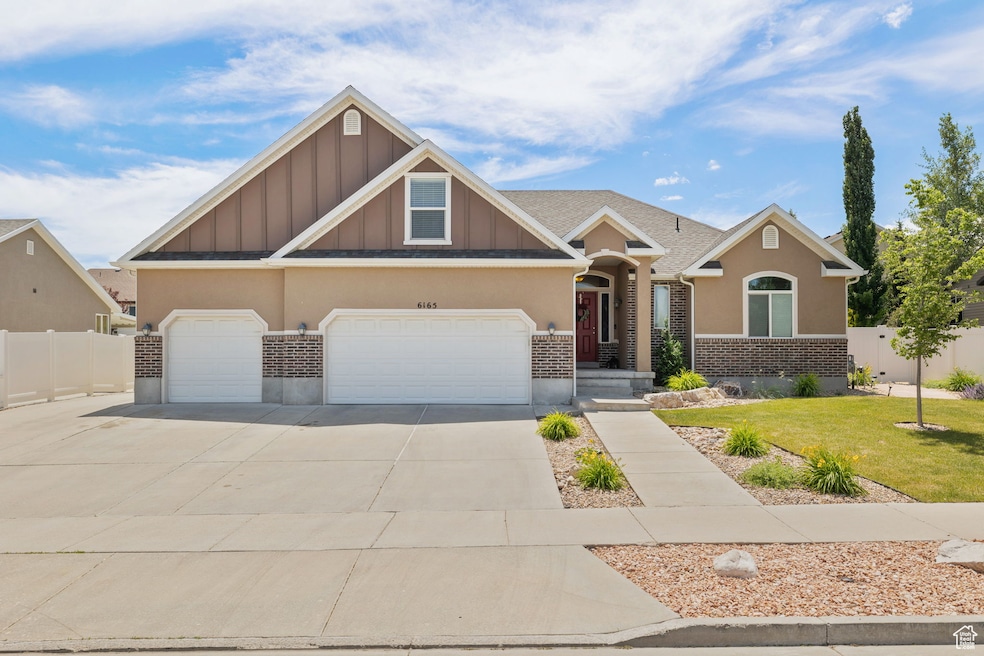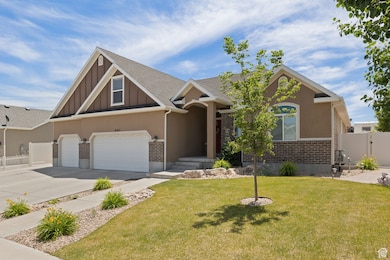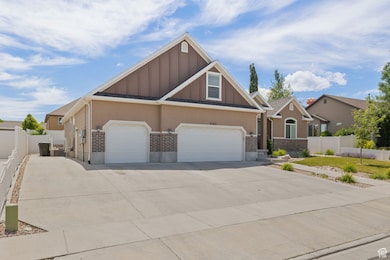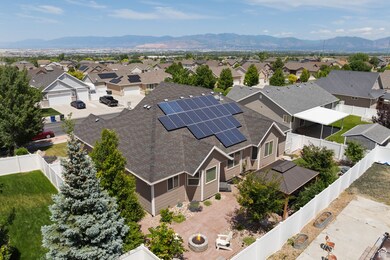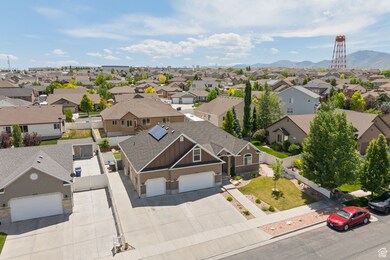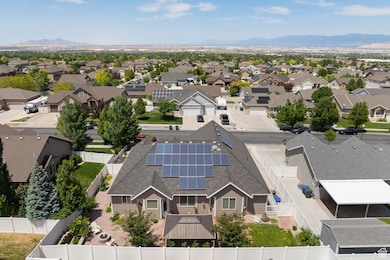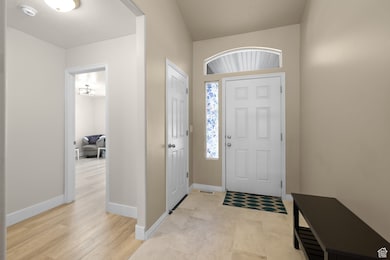6165 W Haven Ridge Way West Valley City, UT 84128
Hunter NeighborhoodEstimated payment $4,630/month
Highlights
- RV or Boat Parking
- Mature Trees
- Vaulted Ceiling
- ENERGY STAR Certified Homes
- Mountain View
- Rambler Architecture
About This Home
Welcome home to this beautifully maintained spacious home in the highly sought after community in West Valley. Upon entering you are welcomed with high vaulted ceilings, open-concept living and dining and a master bedroom with en-suit all on the main floor. Large upstairs bonus room that can be used as a flex space, theatre or even bedroom! Not only does the main floor boast everything you will need but in the fully finished basement you will notice a full ADU which will be great to help subsidize any monthly payment. Private basement entrance, large family room, full kitchen and second laundry room. Outside, you'll find a fully fenced backyard that is great for entertaining with the large pergola and gas firepit- Not to mention, completely paid off solar panels, large three car garage and RV parking. Just a few of the many features of this exceptionally maintained home. - Pick your jaw up off the floor and come and see for yourself! Contact the listing agent today to schedule your private showing.
Listing Agent
Cortney Glade
Windermere Real Estate (Daybreak) License #8134603 Listed on: 06/06/2025
Home Details
Home Type
- Single Family
Est. Annual Taxes
- $4,414
Year Built
- Built in 2011
Lot Details
- 7,841 Sq Ft Lot
- Property is Fully Fenced
- Landscaped
- Sprinkler System
- Mature Trees
- Property is zoned Single-Family
Parking
- 2 Car Garage
- RV or Boat Parking
Property Views
- Mountain
- Valley
Home Design
- Rambler Architecture
- Brick Exterior Construction
- Stucco
Interior Spaces
- 4,600 Sq Ft Home
- 3-Story Property
- Vaulted Ceiling
- Double Pane Windows
- Basement Fills Entire Space Under The House
Kitchen
- Free-Standing Range
- Disposal
Flooring
- Carpet
- Laminate
- Tile
Bedrooms and Bathrooms
- 7 Bedrooms | 3 Main Level Bedrooms
- Primary Bedroom on Main
- Walk-In Closet
- Bathtub With Separate Shower Stall
Laundry
- Laundry Room
- Electric Dryer Hookup
Schools
- Hillside Elementary School
- Hunter Middle School
- Hunter High School
Additional Features
- ENERGY STAR Certified Homes
- Forced Air Heating and Cooling System
Community Details
- No Home Owners Association
- Vistas IV Subdivision
Listing and Financial Details
- Home warranty included in the sale of the property
- Assessor Parcel Number 20-02-330-003
Map
Home Values in the Area
Average Home Value in this Area
Tax History
| Year | Tax Paid | Tax Assessment Tax Assessment Total Assessment is a certain percentage of the fair market value that is determined by local assessors to be the total taxable value of land and additions on the property. | Land | Improvement |
|---|---|---|---|---|
| 2025 | $4,414 | $710,200 | $154,400 | $555,800 |
| 2024 | $4,414 | $673,900 | $146,500 | $527,400 |
| 2023 | $4,310 | $629,800 | $140,900 | $488,900 |
| 2022 | $4,390 | $643,400 | $138,200 | $505,200 |
| 2021 | $3,939 | $518,700 | $106,300 | $412,400 |
| 2020 | $3,813 | $473,800 | $87,300 | $386,500 |
| 2019 | $3,732 | $447,400 | $87,300 | $360,100 |
| 2018 | $3,556 | $411,700 | $87,300 | $324,400 |
| 2017 | $3,326 | $391,500 | $85,400 | $306,100 |
| 2016 | $3,110 | $366,800 | $82,900 | $283,900 |
| 2015 | $3,131 | $351,600 | $91,300 | $260,300 |
| 2014 | $2,967 | $326,400 | $85,700 | $240,700 |
Property History
| Date | Event | Price | Change | Sq Ft Price |
|---|---|---|---|---|
| 08/01/2025 08/01/25 | For Sale | $799,900 | 0.0% | $174 / Sq Ft |
| 07/25/2025 07/25/25 | Pending | -- | -- | -- |
| 07/14/2025 07/14/25 | Price Changed | $799,900 | -3.6% | $174 / Sq Ft |
| 07/08/2025 07/08/25 | Price Changed | $829,900 | -1.2% | $180 / Sq Ft |
| 06/06/2025 06/06/25 | For Sale | $839,900 | -- | $183 / Sq Ft |
Purchase History
| Date | Type | Sale Price | Title Company |
|---|---|---|---|
| Warranty Deed | -- | Metro National Title |
Mortgage History
| Date | Status | Loan Amount | Loan Type |
|---|---|---|---|
| Open | $348,524 | New Conventional |
Source: UtahRealEstate.com
MLS Number: 2090144
APN: 20-02-330-003-0000
- 6081 W Haven Ridge Way
- 4483 Rodonda Linda Place
- 6329 W Basin Ridge Dr
- 6278 W Anders Ridge Way
- 6344 Basin Ridge Dr
- 6286 W Anders Ridge Way
- 6301 Cape Ridge Ln
- 6317 W Cape Ridge Ln
- 5944 W Vistas Haven Way Unit 34
- 5936 W Juniper Vista Dr
- 4345 S Long Valley Dr
- 5950 W 4700 S
- 4205 S Zeus Dr
- 6367 W 4180 S
- 6291 Thor Way
- 4521 S Tarlton Cir
- 6489 W Castle View Dr
- 6717 W Smithson Cir
- 4509 Greystock Cir
- 6497 W King Valley Rd
- 6512 W 4100 S
- 3982 S Contadora Ln
- 5463 W 4485 S
- 5052 W Wormwood Dr
- 4089 S Edith Grove Ln
- 6655 W Millen Cir
- 3595 S Feulner Dr
- 5149 W Ct
- 4173 S Whipoorwhil St
- 5127 W Verdugo #B Dr
- 5453 S 5425 W
- 4323 S 4710 W
- 4666 S Carnegie Tech St
- 5902 Woodview Dr
- 5408 Hunter Dr
- 5965 W Brud Dr
- 4042 4480 W
- 5555 W Lodestone Ave
- 5404 W Sunfalls Ct
- 6123 Van Gogh Cir
