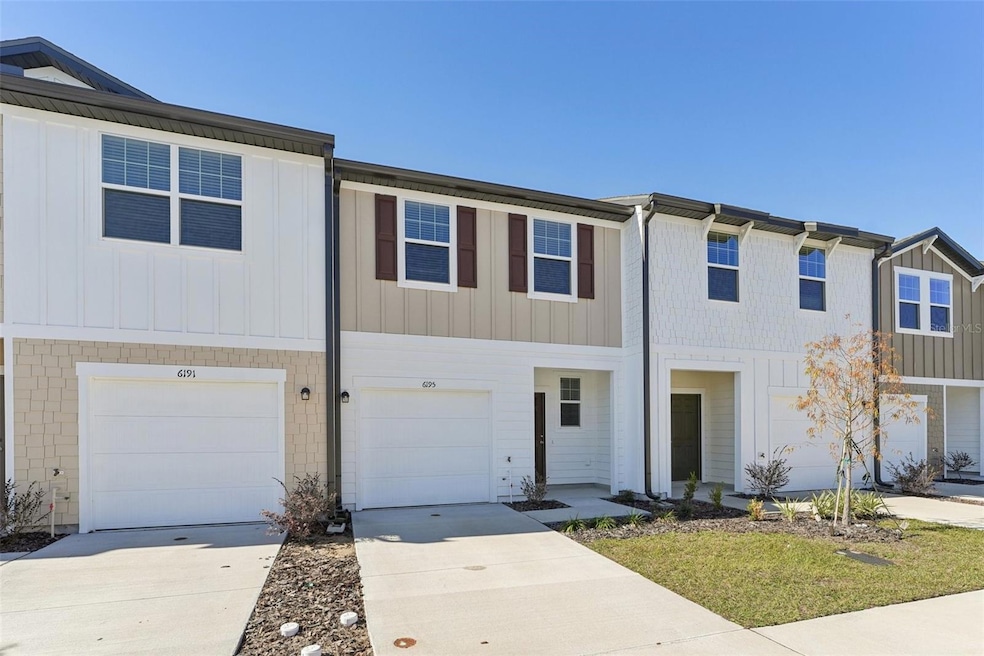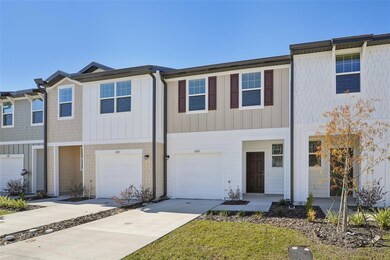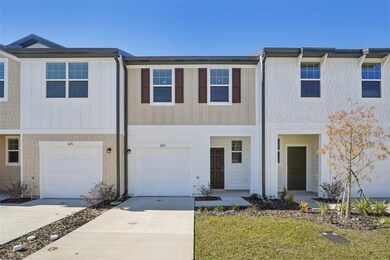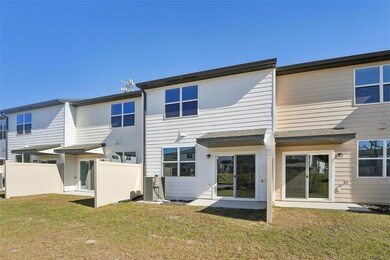6166 Daerr Ridge St Zephyrhills, FL 33542
Estimated payment $1,662/month
Highlights
- New Construction
- Florida Architecture
- Stone Countertops
- Open Floorplan
- High Ceiling
- 1 Car Attached Garage
About This Home
Create lifelong memories when you step inside your brand new three bedroom, two and half bath town home with beautiful, new finishes throughout. Picture yourself in the kitchen cooking using your brand new stainless steel appliances. When it's time to call it a day, head up to your large primary bedroom, which features an oversized walk-in closet and an attached bathroom.
Through our Starlight Advantage Program, buyers can receive special interest rates and closing cost assistance.
Listing Agent
ASHTON WOODS FLORIDA REALTY LLC Brokerage Phone: 813-918-4491 License #3520684 Listed on: 06/02/2025

Townhouse Details
Home Type
- Townhome
Est. Annual Taxes
- $3,100
Year Built
- Built in 2025 | New Construction
Lot Details
- 1,600 Sq Ft Lot
- Lot Dimensions are 20x80
- West Facing Home
- Metered Sprinkler System
- Landscaped with Trees
HOA Fees
- $201 Monthly HOA Fees
Parking
- 1 Car Attached Garage
- Parking Pad
- Driveway
Home Design
- Home is estimated to be completed on 5/31/25
- Florida Architecture
- Entry on the 2nd floor
- Slab Foundation
- Frame Construction
- Shingle Roof
- Cement Siding
Interior Spaces
- 1,386 Sq Ft Home
- 2-Story Property
- Open Floorplan
- High Ceiling
- Low Emissivity Windows
- Sliding Doors
- Living Room
- Dining Room
Kitchen
- Range
- Microwave
- Dishwasher
- Stone Countertops
- Disposal
Flooring
- Carpet
- Vinyl
Bedrooms and Bathrooms
- 3 Bedrooms
- Walk-In Closet
Laundry
- Laundry closet
- Dryer
- Washer
Home Security
Outdoor Features
- Patio
- Exterior Lighting
Schools
- Woodland Elementary School
- Raymond B Stewart Middle School
- Zephryhills High School
Utilities
- Central Heating and Cooling System
- Thermostat
- Underground Utilities
- Electric Water Heater
- Cable TV Available
Listing and Financial Details
- Visit Down Payment Resource Website
- Tax Lot 136
- Assessor Parcel Number 02-26-21-0310-00000-1360
Community Details
Overview
- Triad Association Management Association, Phone Number (352) 602-4803
- Visit Association Website
- Built by Starlight Homes
- Tyson Townhomes Subdivision, Pulsar Floorplan
- The community has rules related to deed restrictions
Recreation
- Community Playground
Pet Policy
- Pets Allowed
Security
- Fire and Smoke Detector
Map
Home Values in the Area
Average Home Value in this Area
Tax History
| Year | Tax Paid | Tax Assessment Tax Assessment Total Assessment is a certain percentage of the fair market value that is determined by local assessors to be the total taxable value of land and additions on the property. | Land | Improvement |
|---|---|---|---|---|
| 2025 | $656 | $28,496 | $28,496 | -- |
| 2024 | $656 | $28,800 | $28,800 | -- |
| 2023 | $266 | $11,520 | $11,520 | -- |
Property History
| Date | Event | Price | List to Sale | Price per Sq Ft | Prior Sale |
|---|---|---|---|---|---|
| 07/23/2025 07/23/25 | Sold | $249,990 | 0.0% | $180 / Sq Ft | View Prior Sale |
| 07/20/2025 07/20/25 | Off Market | $249,990 | -- | -- | |
| 07/01/2025 07/01/25 | For Sale | $249,490 | -- | $180 / Sq Ft |
Source: Stellar MLS
MLS Number: O6314468
APN: 02-26-21-0310-00000-1360
- 6154 Calle Ochoa St
- 6215 Daerr Ridge St
- 6132 Harriet St
- 6126 Harriet St
- 6046 Harriet St
- 0 15th Ave
- 37743 Geiger Rd
- 5829 Broadmore St
- 37732 Cecil Ln
- 37712 Aaralyn Rd
- 37715 Aaralyn Rd
- 6124 11th St
- 5733 Broadmore St
- 37650 Aaralyn Rd
- 6252 Timberly Ln
- 38250 13th Ave
- 37622 Georgina Terrace
- 5754 9th St
- 5651 6th St
- 38245 Ironwood Place






