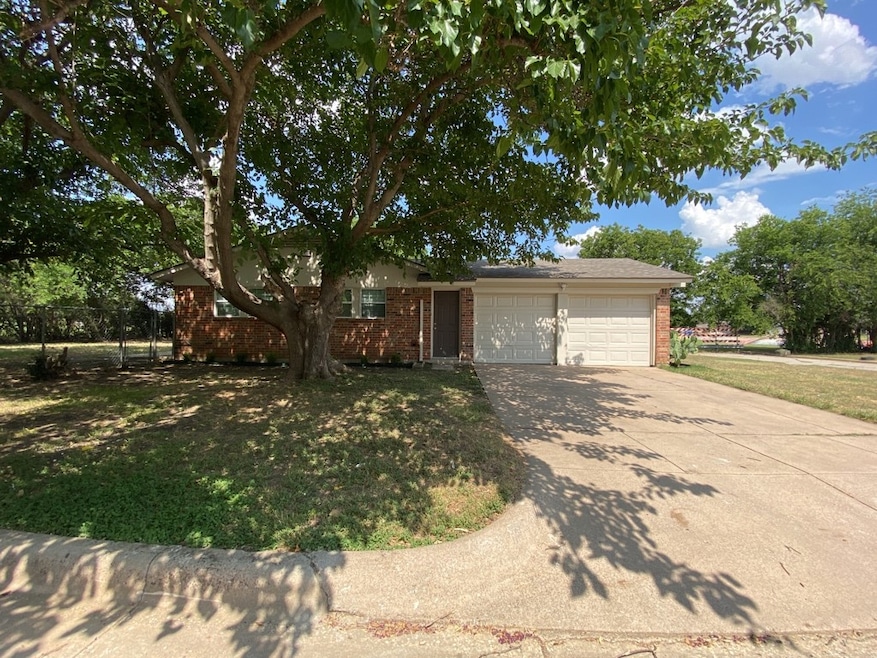
6166 Jennie Dr Fort Worth, TX 76133
Wedgwood NeighborhoodHighlights
- Traditional Architecture
- Cul-De-Sac
- Ceramic Tile Flooring
- Lawn
- 2 Car Attached Garage
- 1-Story Property
About This Home
Discover comfort and convenience in this charming one-story home at 6166 Jennie Dr, located on a serene corner lot in a peaceful cul-de-sac. This 1466 sq ft residence features 4 spacious bedrooms, 2 full bathrooms, and easy-to-maintain ceramic tile flooring throughout. The well-equipped kitchen includes an electric range, microwave, dishwasher, and vent mechanism. Enjoy year-round comfort with central air and heat. Additional features include a separate utility room with full-size washer and dryer connections, a 2-car garage, and a large fenced backyard with a patio—perfect for relaxation and entertaining. This pet-friendly home is next to a park, offering extra outdoor space for recreation. SUBMIT A RENTAL APPLICATION and READ RENTAL CRITERIA: Please see private remarks for more info about submitting a rental application and to read our rental criteria.
Listing Agent
DFW Property Management.com Brokerage Phone: 682-200-6700 License #0528527 Listed on: 11/14/2025
Home Details
Home Type
- Single Family
Est. Annual Taxes
- $3,892
Year Built
- Built in 1971
Lot Details
- 7,797 Sq Ft Lot
- Cul-De-Sac
- Chain Link Fence
- Few Trees
- Lawn
- Back Yard
Parking
- 2 Car Attached Garage
- Multiple Garage Doors
Home Design
- Traditional Architecture
- Brick Exterior Construction
Interior Spaces
- 1,466 Sq Ft Home
- 1-Story Property
- Ceramic Tile Flooring
Kitchen
- Electric Range
- Microwave
- Dishwasher
- Disposal
Bedrooms and Bathrooms
- 4 Bedrooms
- 2 Full Bathrooms
Schools
- Greenbriar Elementary School
- Southhills High School
Utilities
- Central Heating and Cooling System
Listing and Financial Details
- Residential Lease
- Property Available on 11/15/25
- Tenant pays for all utilities, electricity, exterior maintenance, grounds care, insurance, sewer, trash collection, water
- 12 Month Lease Term
- Legal Lot and Block 1 / 2
- Assessor Parcel Number 03438252
Community Details
Overview
- Western Trails Ft Worth Subdivision
Pet Policy
- Pet Size Limit
- Pet Deposit $800
- 2 Pets Allowed
- Dogs and Cats Allowed
- Breed Restrictions
Map
About the Listing Agent
Mohamed's Other Listings
Source: North Texas Real Estate Information Systems (NTREIS)
MLS Number: 21113201
APN: 03438252
- 2828 Shasta Trail
- 2312 Barada Ct
- 2559 Duringer Rd
- 2105 Rockmoor Dr
- 5824 Kimberly Kay Dr
- 6900 Westcreek Cir
- 5828 Westcrest Dr W
- 5812 Mccart Ave
- 2008 Tippy Terrace
- 3304 Wayland Dr
- 5705 Waits Ave
- 5700 Lubbock Ave
- 6021 Rayburn Dr
- 6005 Rayburn Dr
- 2001 Lipps Dr Unit 1
- 6325 Llano Dr
- 6320 Lunar Dr
- 5925 Rayburn Dr
- 6512 Arthur Dr
- 3537 Wedgworth Rd S
- 2301 Fall Ct
- 2504 Duringer Rd
- 6417 Peggy Dr
- 2113 Tippy Terrace
- 5817 Sandra Dr
- 5817 Sandra Dr
- 6428 Canyon Cir
- 2017 Jessie Place
- 6603 Cuculu Dr
- 6624 S Creek Dr
- 2712 Countryside Ln
- 6712 Glenbrook Ln
- 6714 Glenbrook Ln
- 2806 Ridgecrest Dr Unit 2804
- 2812 Ridgecrest Dr
- 2820 Ridgecrest Dr
- 3528 Park Lake Dr
- 3621 Willowbrook Dr
- 6751 Westcreek Dr
- 5604 Morley Ave
