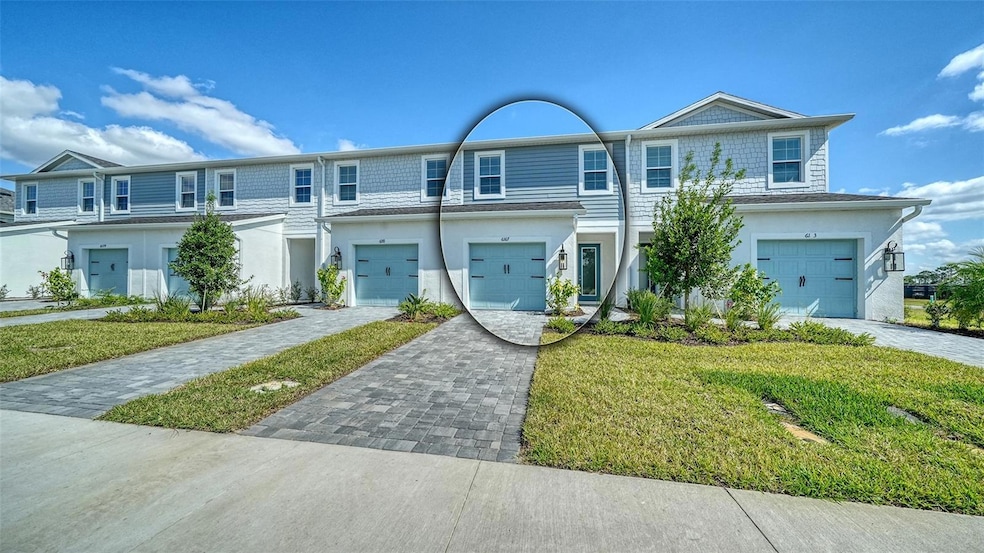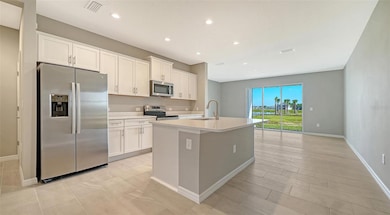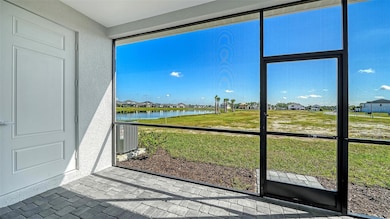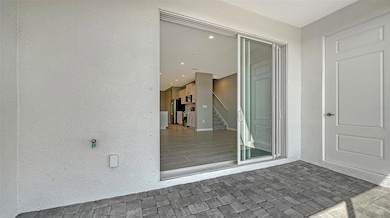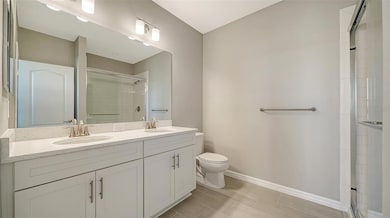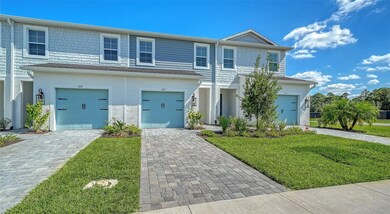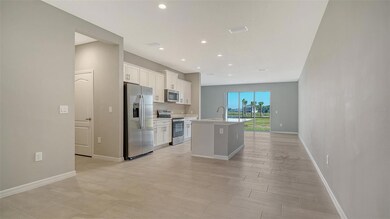6167 Dry Tortugas Dr Sarasota, FL 34241
Estimated payment $2,141/month
Highlights
- Fitness Center
- New Construction
- Clubhouse
- Lakeview Elementary School Rated A
- Gated Community
- Coastal Architecture
About This Home
Enjoy peaceful water views and beautiful Florida sunrises from your lanai in this 1,790 sq. ft. all-block construction Avery townhome. The bright, open kitchen features white, soft-close cabinetry, quartz countertops, and a spacious island — all set on elegant 1/3-offset tile flooring. The impact glass front door brings in natural light throughout the day, enhancing the inviting dining area and nearly 20-foot-wide great room. Upstairs, the primary suite overlooks the water and includes two walk-in closets and a well-appointed ensuite bath. With 3 bedrooms, 2.5 baths, and a 1-car garage, this 2-story home offers the perfect blend of style, comfort, and durability. Come see how you can make this beautiful townhome your own!
Listing Agent
NEAL COMMUNITIES REALTY, INC. Brokerage Phone: 941-328-1111 License #3298178 Listed on: 11/12/2025
Townhouse Details
Home Type
- Townhome
Est. Annual Taxes
- $754
Year Built
- Built in 2025 | New Construction
Lot Details
- 2,019 Sq Ft Lot
- West Facing Home
- Irrigation Equipment
- Landscaped with Trees
HOA Fees
- $207 Monthly HOA Fees
Parking
- 1 Car Attached Garage
- Garage Door Opener
- Off-Street Parking
Home Design
- Coastal Architecture
- Florida Architecture
- Bi-Level Home
- Slab Foundation
- Shingle Roof
- Block Exterior
Interior Spaces
- 1,790 Sq Ft Home
- Sliding Doors
- Family Room Off Kitchen
- Living Room
Kitchen
- Eat-In Kitchen
- Walk-In Pantry
- Convection Oven
- Recirculated Exhaust Fan
- Microwave
- Dishwasher
- Stone Countertops
- Disposal
Flooring
- Brick
- Carpet
- Ceramic Tile
Bedrooms and Bathrooms
- 3 Bedrooms
- Primary Bedroom Upstairs
- En-Suite Bathroom
- Walk-In Closet
Laundry
- Laundry Room
- Laundry on upper level
- Dryer
- Washer
Home Security
Outdoor Features
- Exterior Lighting
- Outdoor Storage
Schools
- K-8 At Clark And Lorriane Elementary And Middle School
- Riverview High School
Utilities
- Central Heating and Cooling System
- Thermostat
- Underground Utilities
- Electric Water Heater
Listing and Financial Details
- Home warranty included in the sale of the property
- Visit Down Payment Resource Website
- Tax Lot 4659
- Assessor Parcel Number 0310050659
- $1,181 per year additional tax assessments
Community Details
Overview
- Association fees include pool, ground maintenance
- Castle Management/Toni Michaels Association, Phone Number (941) 263-2160
- Built by Neal Communities
- Grand Park Phase 3A & 3B Subdivision, Avery Floorplan
- On-Site Maintenance
- The community has rules related to deed restrictions
Amenities
- Clubhouse
Recreation
- Tennis Courts
- Pickleball Courts
- Community Playground
- Fitness Center
- Community Pool
- Community Spa
- Park
- Trails
Pet Policy
- Pets Allowed
Security
- Gated Community
- Hurricane or Storm Shutters
- Fire and Smoke Detector
Map
Home Values in the Area
Average Home Value in this Area
Tax History
| Year | Tax Paid | Tax Assessment Tax Assessment Total Assessment is a certain percentage of the fair market value that is determined by local assessors to be the total taxable value of land and additions on the property. | Land | Improvement |
|---|---|---|---|---|
| 2024 | -- | -- | -- | -- |
Property History
| Date | Event | Price | List to Sale | Price per Sq Ft |
|---|---|---|---|---|
| 10/01/2025 10/01/25 | For Sale | $372,990 | -- | $208 / Sq Ft |
Source: Stellar MLS
MLS Number: A4671861
APN: 0310-05-0659
- 6163 Dry Tortugas Dr
- 6187 Dry Tortugas Dr
- 6196 Dry Tortugas Dr
- 6219 Dry Tortugas Dr
- 6231 Dry Tortugas Dr
- 9858 Crystal Isles Cir
- 6072 Dry Tortugas
- 6068 Dry Tortugas Dr
- 6519 Big Bayou Dr
- 9851 Crystal Isles Cir
- 6563 Big Bayou Dr
- 6568 Big Bayou Dr
- 9669 Crystal Isles Cir
- 10158 Crystal Isle Cir
- 10158 Crystal Isles Cir
- 9670 Crystal Isles Cir
- 6336 Lake Woodruff Ct
- 10150 Crystal Isles Cir
- 5877 Ferrara Dr
- 5770 Ivrea Dr
- 10186 Crystal Isle Cir
- 10072 Lake Wales Cir
- 11605 Garessio Ln
- 5518 Modena Place
- 5622 Octonia Place
- 1419 Burgos Dr
- 5713 Fossano Dr
- 5274 Far Oak Cir
- 1498 Ernesto Dr
- 7812 Bergamo Ave
- 7892 Farina Ct
- 7884 Farina Ct
- 7803 Bergamo Ave
- 5384 Eliseo St
- 5943 Benevento Dr
- 5361 Eliseo St
- 7630 Pesaro Dr
- 1586 Dorgali Dr
- 7575 Quinto Dr
- 7624 Bergamo Ave Unit 4B
