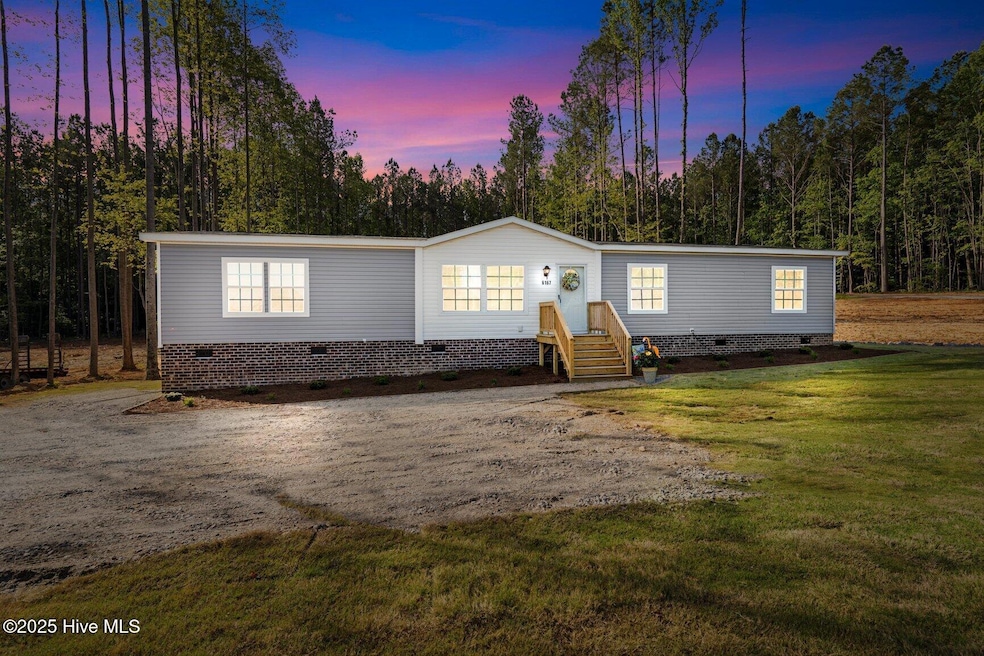6167 Taylors Gin Rd Castalia, NC 27816
Estimated payment $1,357/month
Highlights
- Deck
- Open Patio
- Programmable Thermostat
- No HOA
- Kitchen Island
- ENERGY STAR Qualified Appliances
About This Home
Looking a NEW construction OPEN CONCEPT home in the COUNTRY yet close to town? Well look no further. Here it is!! BRAND NEW eBuilt Clayton Home that offers an AMAZING floorplan. It's called the HERCULES. Spacious, Open, In a country setting. Sits on a 0.8 acre lot that has Sod for Front yard and grass seed sown for back. Drainage for yard put in and PROFESSIONALLY GRADED AND READY FOR A NEW OWNER. This home has been UPFITTED with UPGRADED features. This is MORE than the basic plan. Offers Living Room w/ Kitchen and Dining. Separate Laundry Room. A wonderful Den with Built in Entertainment Center. Split Bedroom floor plan and ALL bedrooms have WALK-IN Closets. Both Full bathrooms have DUAL vanity. Primary Owner's Suite has a SPA LIKE feel to Bathroom with a SOAKING Tub and a MASSIVE walk in closet. A large 10 X 13 treated wood deck that has 2 entrances into home. Kitchen island with pendant lighting, farmhouse sink, Stainless appliances with Energy Star Side by Side 22 cubic ft Stainless Refrigerator, Energy Star Dishwasher. Rheem Hybrid Heat pump water heater, Lux Argon Gas Low-E Windows, Insulated Exterior Doors, Ecobee Smart Thermostat, LED lighting throughout with recessed lighting, Solar ready. Upgraded faucets, Fiberglass tub/shower, Blinds, Raised panel doors. County taxes only and Red Oak school district. CALL TODAY!! MUST SEE!! Wonderful NEW HOME with 1820 heated square feet.
Property Details
Home Type
- Manufactured Home
Est. Annual Taxes
- $130
Year Built
- Built in 2024
Lot Details
- 0.8 Acre Lot
- Lot Dimensions are 116 x309 x110 x309
Home Design
- Brick Foundation
- Wood Frame Construction
- Shingle Roof
- Vinyl Siding
Interior Spaces
- 1,820 Sq Ft Home
- 1-Story Property
- Bookcases
- Blinds
- Combination Dining and Living Room
- Carpet
- Crawl Space
- Washer and Dryer Hookup
Kitchen
- Dishwasher
- ENERGY STAR Qualified Appliances
- Kitchen Island
Bedrooms and Bathrooms
- 3 Bedrooms
- 2 Full Bathrooms
- Walk-in Shower
Parking
- Gravel Driveway
- On-Site Parking
Outdoor Features
- Deck
- Open Patio
Schools
- Red Oak Elementary And Middle School
- Northern Nash High School
Utilities
- Heat Pump System
- Programmable Thermostat
- Electric Water Heater
Additional Features
- ENERGY STAR/CFL/LED Lights
- Manufactured Home
Community Details
- No Home Owners Association
Listing and Financial Details
- Tax Lot 17
- Assessor Parcel Number 288400961146
Map
Home Values in the Area
Average Home Value in this Area
Tax History
| Year | Tax Paid | Tax Assessment Tax Assessment Total Assessment is a certain percentage of the fair market value that is determined by local assessors to be the total taxable value of land and additions on the property. | Land | Improvement |
|---|---|---|---|---|
| 2024 | $130 | $17,280 | $17,280 | $0 |
| 2023 | $137 | $17,280 | $0 | $0 |
| 2022 | $136 | $17,280 | $17,280 | $0 |
| 2021 | $136 | $17,280 | $17,280 | $0 |
| 2020 | $136 | $17,280 | $17,280 | $0 |
| 2019 | $135 | $17,280 | $17,280 | $0 |
| 2018 | $129 | $17,280 | $0 | $0 |
| 2017 | $129 | $17,280 | $0 | $0 |
| 2015 | $107 | $14,400 | $0 | $0 |
| 2014 | $107 | $14,400 | $0 | $0 |
Property History
| Date | Event | Price | Change | Sq Ft Price |
|---|---|---|---|---|
| 07/19/2025 07/19/25 | Price Changed | $254,900 | -1.6% | $140 / Sq Ft |
| 06/24/2025 06/24/25 | Price Changed | $259,000 | -2.3% | $142 / Sq Ft |
| 05/14/2025 05/14/25 | Price Changed | $265,000 | -1.8% | $146 / Sq Ft |
| 04/30/2025 04/30/25 | For Sale | $269,900 | -- | $148 / Sq Ft |
Purchase History
| Date | Type | Sale Price | Title Company |
|---|---|---|---|
| Warranty Deed | $125,000 | None Listed On Document |
Source: Hive MLS
MLS Number: 100504427
APN: 2884-00-96-1146
- 6123 Taylors Gin Rd
- 4489 W Castalia Rd
- 8042 N Carolina 58
- 691 N Carolina 58
- 8011 Simmons Rd
- 0 Lancaster Store Rd
- 000 W Castalia Rd
- 5568 N Nc Highway 58
- 0 Boulden Rd
- 00 Red Bud Rd
- 6419 Ripple Rd
- 4374 Sykes Rd
- 6445 Branch Ct
- 289 Brunswick Dr
- 6879 Race Track Rd
- 6859 Race Track Rd
- 7094 Race Track Rd
- 7218 Race Track Rd
- 5937 Leonard Rd
- 7884 Race Track Rd
- 4860 N Carolina 56
- 205 Simbelyn Dr
- 134 N Clarendon Dr
- 401 Essex Rd
- 1108 Crescent Meadows Dr
- 530 Cessna Dr
- 621 Daffodil Way
- 70 S King Richard Ct Unit 70
- 2203 Hurt Dr
- 2117 Hurt Dr
- 3430 Sunset Ave
- 237 S Winstead Ave
- 1 Carriage Cir Unit B
- 350 Shawnee Dr
- 517 Shawnee Dr
- 2581 Bridgewood Rd
- 25 Farrier Dr
- 103 Jasmine Dr
- 107 Beth Eden Ct
- 118 Taopi Dr







