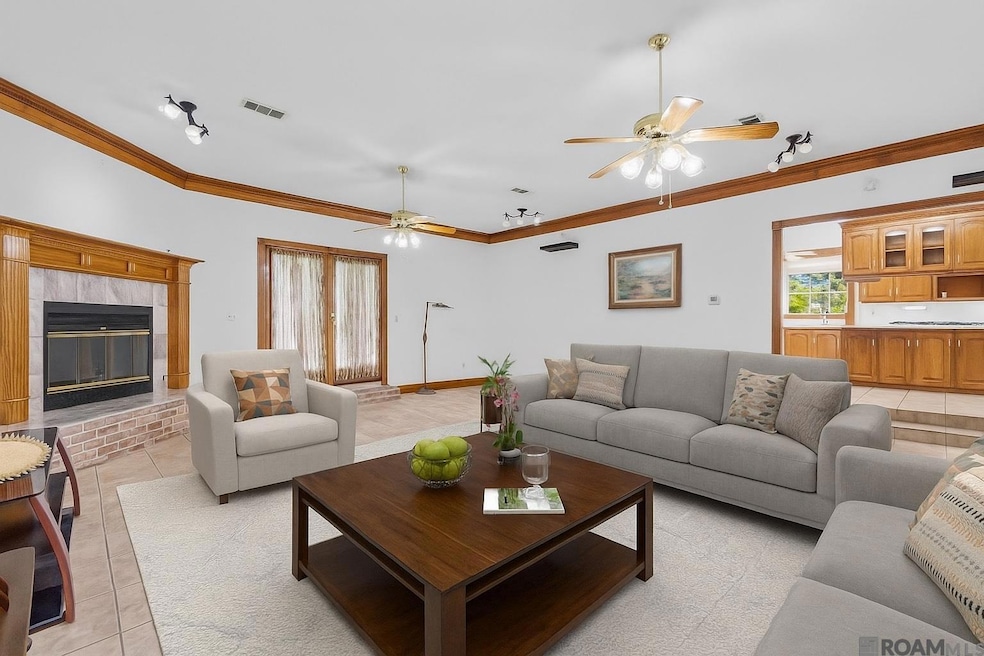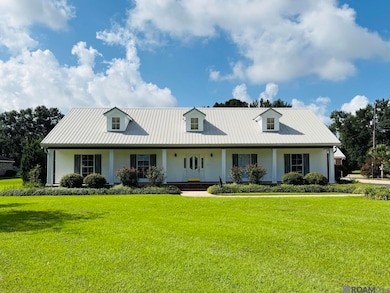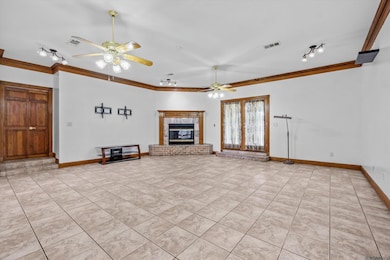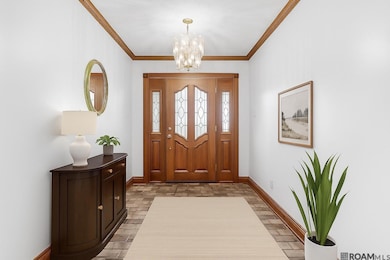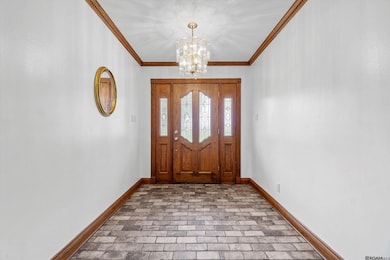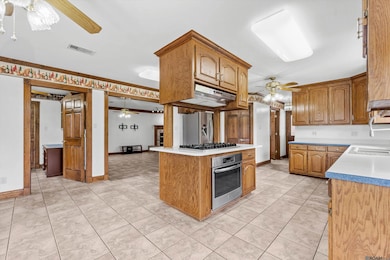6168 Brewerton Rd Gonzales, LA 70737
Geismar NeighborhoodEstimated payment $3,180/month
Highlights
- 1.48 Acre Lot
- Viking Appliances
- Separate Outdoor Workshop
- Sorrento Primary School Rated A
- Acadian Style Architecture
- 4 Car Attached Garage
About This Home
Welcome to your private slice of country living with modern comforts! Situated on 1.6 acres, this beautifully maintained 4-bedroom, 3-bath home offers 4,900 total square feet (including 2,650 sqft of living space), a versatile layout, and premium energy-efficient upgrades throughout. Step inside to an oversized living room featuring a cozy wood-burning fireplace, solid oak wood cabinetry, and double-pane windows that flood the home with natural light. The chef’s kitchen boasts a six-burner Viking gas stove, granite island cooktop, stainless steel sink with new faucet, and stunning crown molding for added elegance. This home is thoughtfully equipped with two new HVAC systems (2.5-ton & 3-ton) plus new attic ductwork, a dedicated 2-ton AC unit in the spacious game room/workshop, an enclosed 2-car garage, a private office/study room, two 260-gallon water heaters, 42 solar panels produced max up to 2.1 MWK per month approx. $210 in energy value and consumed less most months, other than the summer months, for major energy savings. Also features a lifetime Galvalume roof with Super R bubble foil insulation. Additional features include a U-shaped driveway, a private on-site water well, and ample storage throughout. Whether you’re seeking peace, space to work and play, or energy-efficient living—this home checks all the boxes. Schedule your private showing today!
Listing Agent
CENTURY 21 Bessette Flavin License #0995696957 Listed on: 05/28/2025
Home Details
Home Type
- Single Family
Est. Annual Taxes
- $1,079
Year Built
- Built in 1997
Lot Details
- 1.48 Acre Lot
- Lot Dimensions are 452 x 319 x 166 x 213
- Landscaped
Home Design
- Acadian Style Architecture
- Brick Exterior Construction
- Slab Foundation
Interior Spaces
- 2,650 Sq Ft Home
- 1-Story Property
- Crown Molding
- Tray Ceiling
- Ceiling height of 9 feet or more
- Wood Burning Fireplace
- Ceramic Tile Flooring
Kitchen
- Oven or Range
- Gas Cooktop
- Microwave
- Dishwasher
- Viking Appliances
- Disposal
Bedrooms and Bathrooms
- 4 Bedrooms
- En-Suite Bathroom
- Walk-In Closet
- 3 Full Bathrooms
- Double Vanity
- Soaking Tub
- Separate Shower
Laundry
- Laundry Room
- Washer and Dryer Hookup
Home Security
- Home Security System
- Fire and Smoke Detector
Parking
- 4 Car Attached Garage
- Carport
- Rear-Facing Garage
- Garage Door Opener
- Driveway
Outdoor Features
- Concrete Porch or Patio
- Separate Outdoor Workshop
- Outdoor Storage
Utilities
- Multiple cooling system units
- Multiple Heating Units
- Gas Water Heater
- Septic Tank
Community Details
- Rural Tract Subdivision
Map
Home Values in the Area
Average Home Value in this Area
Tax History
| Year | Tax Paid | Tax Assessment Tax Assessment Total Assessment is a certain percentage of the fair market value that is determined by local assessors to be the total taxable value of land and additions on the property. | Land | Improvement |
|---|---|---|---|---|
| 2024 | $1,079 | $17,620 | $3,360 | $14,260 |
| 2023 | $1,826 | $17,060 | $2,800 | $14,260 |
| 2022 | $1,826 | $17,060 | $2,800 | $14,260 |
| 2021 | $1,826 | $17,060 | $2,800 | $14,260 |
| 2020 | $1,836 | $17,060 | $2,800 | $14,260 |
| 2019 | $1,651 | $15,260 | $1,000 | $14,260 |
| 2018 | $1,633 | $15,260 | $1,000 | $14,260 |
| 2017 | $1,633 | $15,260 | $1,000 | $14,260 |
| 2015 | $1,642 | $15,260 | $1,000 | $14,260 |
| 2014 | $1,641 | $15,260 | $1,000 | $14,260 |
Property History
| Date | Event | Price | List to Sale | Price per Sq Ft |
|---|---|---|---|---|
| 10/10/2025 10/10/25 | Price Changed | $585,000 | -6.4% | $221 / Sq Ft |
| 06/28/2025 06/28/25 | Price Changed | $625,000 | -3.8% | $236 / Sq Ft |
| 05/28/2025 05/28/25 | For Sale | $650,000 | -- | $245 / Sq Ft |
Source: Greater Baton Rouge Association of REALTORS®
MLS Number: 2025009848
APN: 20003-461
- 5127 Stonewater Dr
- 5141 Stonewater Dr
- 339 Glenthorne Dr
- 5091 Stonewater Dr
- 364 Glenthorne Dr
- 4974 Parkside Way
- 4955 Parkside Way
- 4925 Crestfield Way
- 5125 Oakwater Alley
- 4943 Pembrooke Ave
- 4926 Pembrooke Ave
- 4946 Fairbanks Ave
- 5147 Colmar Rd
- 4855 Crestfield Way
- 491 Turnberry Way
- Duplessis Plan at The Village at Conway - Conway
- Vacherie Plan at The Village at Conway - Conway
- Langdon Plan at The Village at Conway - Conway
- Gramercy Plan at The Village at Conway - Conway
- 5151 Colmar Rd
- 7531 Trailview Dr
- 41206 Colonial Dr
- 609 St Francis Pkwy
- 8182 Treeline Dr
- 2948 S Roth Ave
- 5207 White River Rd
- 915 W Tony St
- 40450 Hawthorne Dr
- 2110 S Ormond Ave
- 1117 E Lynne St
- 2020 S Veterans Blvd
- 2163 S Veterans Blvd
- 2009 S Veterans Blvd
- 1222 E Grace St
- 2419 W Orice Roth Rd
- 39500 Ridgeland Dr
- 225 N Rosewood Ave
- 11459 Legacy Oaks Ln
- 39455 Legacy Lake Dr
- 659 Douglas Andrew Ave
