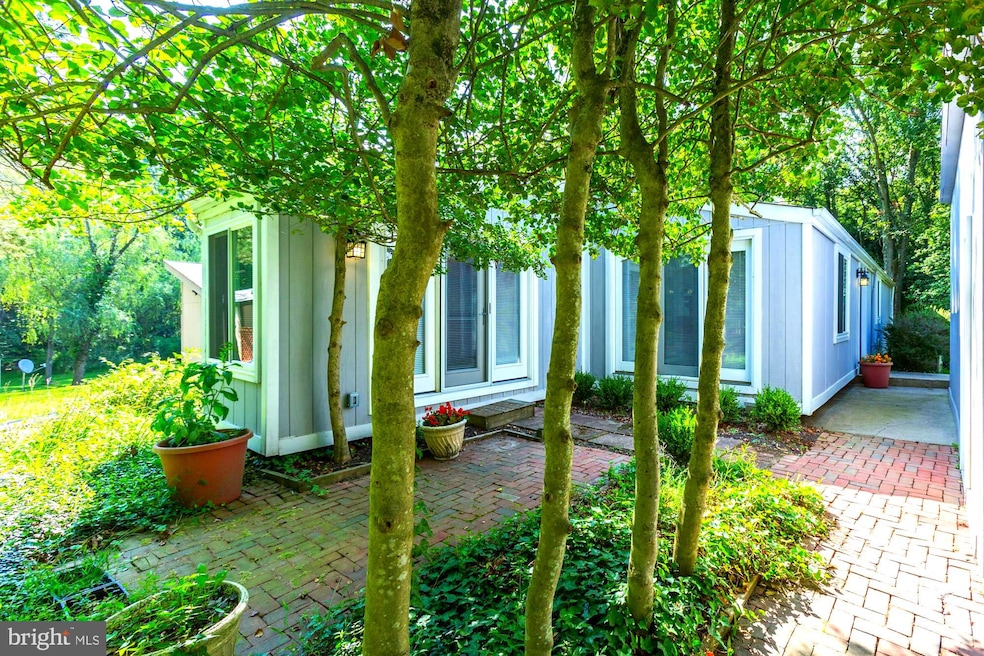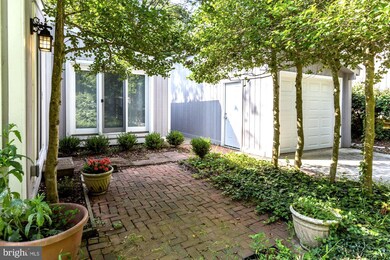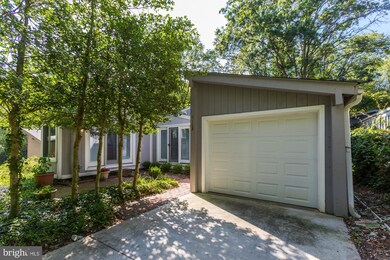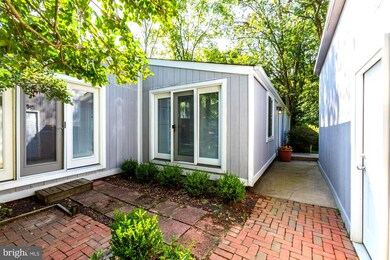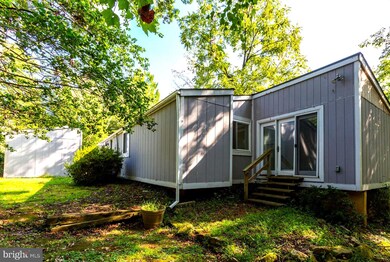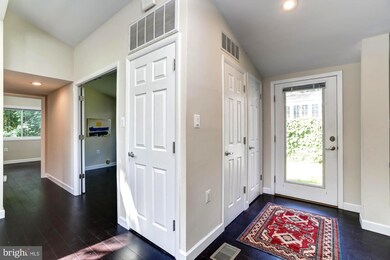
6168 Encounter Row Columbia, MD 21045
Oakland Mills NeighborhoodHighlights
- Eat-In Gourmet Kitchen
- View of Trees or Woods
- Midcentury Modern Architecture
- Stevens Forest Elementary School Rated A-
- Open Floorplan
- Cathedral Ceiling
About This Home
As of October 2021***PRICE ADJUSTMENT***LUCKY*LUCKY YOU* SUPERB RARELY AVAILABLE BERKUS ARCHITECTS &PAIGE BUILDERS PATIO/PACESETTER SINGLE FAMILY HOME*1,488 SF OF MID CENTURY CHARM ALL ON ONE LEVEL*BEAUTIFUL STEVENS FOREST AREA*125K+ OF FABULOUS UPGRADES ON QUIET CUL-DE-SAC IN THIS DESIRED ARTISTIC NEIGHBORHOOD*EXTERIOR OF LIGHT BEACH GRAY W/WHITE TRIM*ALLE OF TREES AND PATIO OFF KITCHEN AND GREAT ROOM*WALK INTO THE PHENOMENAL LIGHT FROM OVER-SIZED WINDOWS *RAISED VAULTED CEILING S AND ARRANGED AROUND GAS FIREPLACE*HARDWOOD BAMBOO WIDE PLANK FLOORING* THIS GREAT ROOM HAS BEEN DESIGNED FOR THE SIGHT LINES OF EARTH AND SKY*THE KITCHEN WITH ITS TRIANGULAR SLICE OF WINDOW FILTERS IN SUNLIT SHAPE*WARM MAPLE SHAKER STYLE DOVETAILED EASY CLOSE DRAWERS * EURO CLOSING CABINETS*TWO LAZY SUSAN'S*STAINLESS STEEL STOVE *2020 LG STAINLESS STEEL DISHWASHER * 2021 LG S/S REFRIGERATOR WITH LOTS OF NEAT DRAWERS SO WELL-LIGHTED* THE GRANITE COUNTER TOP HAS AN OVER-SIZED AREA FOR SEATING AND PREP WORK STATIONS*STAINLESS STEEL RECESSED SINK WITH DESIGNER FAUCET*TILE FLOORING AND EXIT TO PATIO PLUS A READING OR NEAT NOOK BESIDE AN OVER-SIZED WINDOW*2 ELONGATED STATIONARY WINDOWS W/EXIT TO OUTSIDE OFFER HAPPY VIEWS*3 BEDROOMS AND GORGEOUS MAIN BATH* *DELIGHTFUL PRIMARY SUITE WITH ALL NEW BATH* SUBWAY TILES*FERGUSON TYPE ELEVATED SINK UNDER CABINETS W/SECTIONED EASY CLOSE DRAWERS* SLEEK MEDICINE CABINET*WALK-IN SHOWER W/ FRAMELESS GLASS SLIDER*NEW HARDWARE OF SHOWER HEAD AND SEATING AREA* TILE FLOORING* A SKYLIGHT AND DUAL SWITCHES FOR THE FAN* THE PRIMARY BEDROOM LEADS OUT TO STEPS TO PRIVATE YARD* 2 DOUBLE CLOSETS*OVER-SIZED SKYLIGHT* THE HALL MAIN BATH HAS A TUB AND SHOWER COMBO WITH FRAMELESS GLASS DOORS* BEAUTIFUL SUBWAY TILE AND THE SAME FERGUSON TYPE SINK AND UNDER CABINET*IT ALSO HAS AN OVERSIZED SKYLIGHT*THE WHIRLPOOL STACKABLE FULL SIZED WASHER AND DRYER IS EASILY ACCESSIBLE IN ITS OWN CLOSET LOCATED IN HALL* A MAIN HALL SHELVED CLOSET FOR EXTRAS* UPGRADED HONEYWELL THERMOSTAT
CONTROLS THE OVERALL TEMPERATURE OF GAS HEAT AND ELECTRIC AC PROVIDED BY BRYANT AND LENNOX APPROX 10 YO*BRADFORD WHITE WATER HEATER INSTALLED 8/11*MINI BLINDS ARE THRU OUT EXCEPT FOR THE RAISED DESIGNER WINDOWS*THE FREESTANDING ONE CAR GARAGE HAS SHELVING AND STORAGE CLOSETS* A GARAGE DOOR OPENER W/ A REMOTE +ALSO A SEPARATE SIDE GARAGE DOOR ENTRY MAKE EASY ACCESS* THE CONCRETE DRIVEWAY HAS BEEN REDONE* A LOT OF.13 ACRES IS VERY PRIVATE* THERE IS A SEPARATE POTTING OR TINKERING SHED *NEARBY PATHS ARE FUN +RELAXING NATURE WALKS* A LARGE TOT LOT FOR KIDS WITH SWINGS AND PICNIC TABLES FOR REFRESHING RESPITE
*TAKE A RIDE AROUND THIS DELIGHTFUL ENCLAVE TO SEE THE STYLISH INDIDUALITY*EASY ACCESS TO VILLAGE CENTER EATERIES*WONDERFUL BLANDAIRE PARK, WEGMAN’S ,TRADER JOE’S ,COSTCO &YOUR FAVORITE DUNKIN DOUGHNUTS * COVID PRECAUTIONS APPLY.* ALL VIEWERS SHALL WEAR A MASK* THIS IS SINGLE ONE LEVEL LIVING IN SOPHISTICATED STYLE YOU MUST SEE IN PERSON FOR THE EXPANSIVE FOOTPRINT OF THIS HOME**COME TAKE A PEEK*YOU WILL FALL IN LOVE WITH THIS BEAUTY*
Last Agent to Sell the Property
Long & Foster Real Estate, Inc. License #86723 Listed on: 09/02/2021

Home Details
Home Type
- Single Family
Est. Annual Taxes
- $4,417
Year Built
- Built in 1972 | Remodeled in 2019
Lot Details
- 5,811 Sq Ft Lot
- Backs To Open Common Area
- Cul-De-Sac
- Landscaped
- No Through Street
- Backs to Trees or Woods
- Property is in excellent condition
- Property is zoned NT, NEW TOWN ZONING
HOA Fees
- $82 Monthly HOA Fees
Parking
- 1 Car Detached Garage
- Front Facing Garage
- Side Facing Garage
- Garage Door Opener
Property Views
- Woods
- Garden
- Courtyard
Home Design
- Midcentury Modern Architecture
- Contemporary Architecture
- Fiberglass Roof
Interior Spaces
- 1,488 Sq Ft Home
- Property has 1 Level
- Open Floorplan
- Cathedral Ceiling
- Ceiling Fan
- Skylights
- Recessed Lighting
- Fireplace With Glass Doors
- Fireplace Mantel
- Gas Fireplace
- Double Pane Windows
- Vinyl Clad Windows
- Window Treatments
- Window Screens
- Insulated Doors
- Six Panel Doors
- Entrance Foyer
- Great Room
- Family Room Off Kitchen
- Dining Room
- Flood Lights
Kitchen
- Eat-In Gourmet Kitchen
- Breakfast Area or Nook
- Electric Oven or Range
- Self-Cleaning Oven
- Range Hood
- Microwave
- Dishwasher
- Stainless Steel Appliances
- Upgraded Countertops
- Disposal
Flooring
- Bamboo
- Ceramic Tile
Bedrooms and Bathrooms
- 3 Main Level Bedrooms
- En-Suite Bathroom
- 2 Full Bathrooms
Laundry
- Laundry on main level
- Stacked Electric Washer and Dryer
Outdoor Features
- Patio
- Exterior Lighting
- Wood or Metal Shed
- Rain Gutters
Schools
- Stevens Forest Elementary School
- Oakland Mills Middle School
- Oakland Mills High School
Utilities
- 90% Forced Air Heating and Cooling System
- Vented Exhaust Fan
- Underground Utilities
- 200+ Amp Service
- Natural Gas Water Heater
- Cable TV Available
Additional Features
- Doors with lever handles
- Suburban Location
Listing and Financial Details
- Tax Lot 41
- Assessor Parcel Number 1416069264
Community Details
Overview
- Association fees include common area maintenance
- Co;Umbia Association, Phone Number (410) 715-3000
- Built by ORIGINAL PAIGE CONSTRUCTION
- Stevens Forest Subdivision, Berkus Architects Floorplan
- Property Manager
Amenities
- Common Area
Recreation
- Tennis Courts
- Community Playground
- Community Pool
- Pool Membership Available
- Jogging Path
- Bike Trail
Ownership History
Purchase Details
Home Financials for this Owner
Home Financials are based on the most recent Mortgage that was taken out on this home.Purchase Details
Home Financials for this Owner
Home Financials are based on the most recent Mortgage that was taken out on this home.Purchase Details
Purchase Details
Home Financials for this Owner
Home Financials are based on the most recent Mortgage that was taken out on this home.Similar Homes in Columbia, MD
Home Values in the Area
Average Home Value in this Area
Purchase History
| Date | Type | Sale Price | Title Company |
|---|---|---|---|
| Deed | $409,000 | Charter Title Llc | |
| Deed | $272,000 | Sage Title Group Llc | |
| Deed | $128,900 | -- | |
| Deed | $110,000 | -- |
Mortgage History
| Date | Status | Loan Amount | Loan Type |
|---|---|---|---|
| Open | $45,000 | Balloon | |
| Open | $327,200 | New Conventional | |
| Previous Owner | $236,000 | New Conventional | |
| Previous Owner | $230,000 | Credit Line Revolving | |
| Previous Owner | $110,000 | Credit Line Revolving | |
| Previous Owner | $55,000 | No Value Available |
Property History
| Date | Event | Price | Change | Sq Ft Price |
|---|---|---|---|---|
| 10/14/2021 10/14/21 | Sold | $409,000 | 0.0% | $275 / Sq Ft |
| 09/20/2021 09/20/21 | Pending | -- | -- | -- |
| 09/17/2021 09/17/21 | Price Changed | $409,000 | -2.4% | $275 / Sq Ft |
| 09/02/2021 09/02/21 | For Sale | $419,000 | +42.0% | $282 / Sq Ft |
| 09/09/2016 09/09/16 | Sold | $295,000 | 0.0% | $200 / Sq Ft |
| 06/23/2016 06/23/16 | Pending | -- | -- | -- |
| 05/17/2016 05/17/16 | Price Changed | $295,000 | -3.3% | $200 / Sq Ft |
| 05/09/2016 05/09/16 | For Sale | $305,000 | 0.0% | $207 / Sq Ft |
| 05/06/2016 05/06/16 | Pending | -- | -- | -- |
| 04/07/2016 04/07/16 | For Sale | $305,000 | +3.4% | $207 / Sq Ft |
| 04/06/2016 04/06/16 | Off Market | $295,000 | -- | -- |
| 04/06/2016 04/06/16 | For Sale | $305,000 | +12.1% | $207 / Sq Ft |
| 12/13/2012 12/13/12 | Sold | $272,000 | -5.9% | $184 / Sq Ft |
| 12/02/2012 12/02/12 | Pending | -- | -- | -- |
| 11/27/2012 11/27/12 | For Sale | $289,000 | +6.3% | $196 / Sq Ft |
| 11/15/2012 11/15/12 | Off Market | $272,000 | -- | -- |
| 11/15/2012 11/15/12 | For Sale | $289,000 | -- | $196 / Sq Ft |
Tax History Compared to Growth
Tax History
| Year | Tax Paid | Tax Assessment Tax Assessment Total Assessment is a certain percentage of the fair market value that is determined by local assessors to be the total taxable value of land and additions on the property. | Land | Improvement |
|---|---|---|---|---|
| 2025 | $5,524 | $388,033 | $0 | $0 |
| 2024 | $5,524 | $360,267 | $0 | $0 |
| 2023 | $5,169 | $332,500 | $163,600 | $168,900 |
| 2022 | $4,900 | $315,233 | $0 | $0 |
| 2021 | $4,507 | $297,967 | $0 | $0 |
| 2020 | $4,403 | $280,700 | $125,800 | $154,900 |
| 2019 | $3,991 | $276,767 | $0 | $0 |
| 2018 | $4,027 | $272,833 | $0 | $0 |
| 2017 | $270 | $268,900 | $0 | $0 |
| 2016 | -- | $268,900 | $0 | $0 |
| 2015 | -- | $268,900 | $0 | $0 |
| 2014 | -- | $269,900 | $0 | $0 |
Agents Affiliated with this Home
-

Seller's Agent in 2021
Ann Boone
Long & Foster
(301) 730-0159
2 in this area
15 Total Sales
-

Buyer's Agent in 2021
Jessica Ricciardi
Keller Williams Flagship
(443) 838-8112
1 in this area
148 Total Sales
-

Seller's Agent in 2016
Milissa Alonso
Coldwell Banker (NRT-Southeast-MidAtlantic)
(301) 672-3687
142 Total Sales
-
R
Seller Co-Listing Agent in 2016
Reginald Chambers
Coldwell Banker (NRT-Southeast-MidAtlantic)
-

Seller's Agent in 2012
Bob Chew
Samson Properties
(410) 995-9600
12 in this area
2,792 Total Sales
-

Seller Co-Listing Agent in 2012
Ronna Corman-Chew
Samson Properties
(410) 300-9500
1 in this area
37 Total Sales
Map
Source: Bright MLS
MLS Number: MDHW2004128
APN: 16-069264
- 6136 Sinbad Place
- 9429 Farewell Rd
- 9579 Castile Ct
- 6248 Light Point Place
- 9628 Rocksparkle Row
- 6207 Stevens Forest Rd
- 6221 Light Point Place
- 6392 Open Flower
- 6162 Commadore Ct
- 6441 Deep Calm
- 6445 Deep Calm
- 9584 Standon Place
- 6267 Blue Dart Place
- 6123 Camelback Ln
- 6394 Tawny Bloom
- 9453 Pursuit Ct
- 6470 Skyward Ct
- 6006 Camelback Ln
- 6404 Autumn Gold Ct
- 6867 Happyheart Ln
