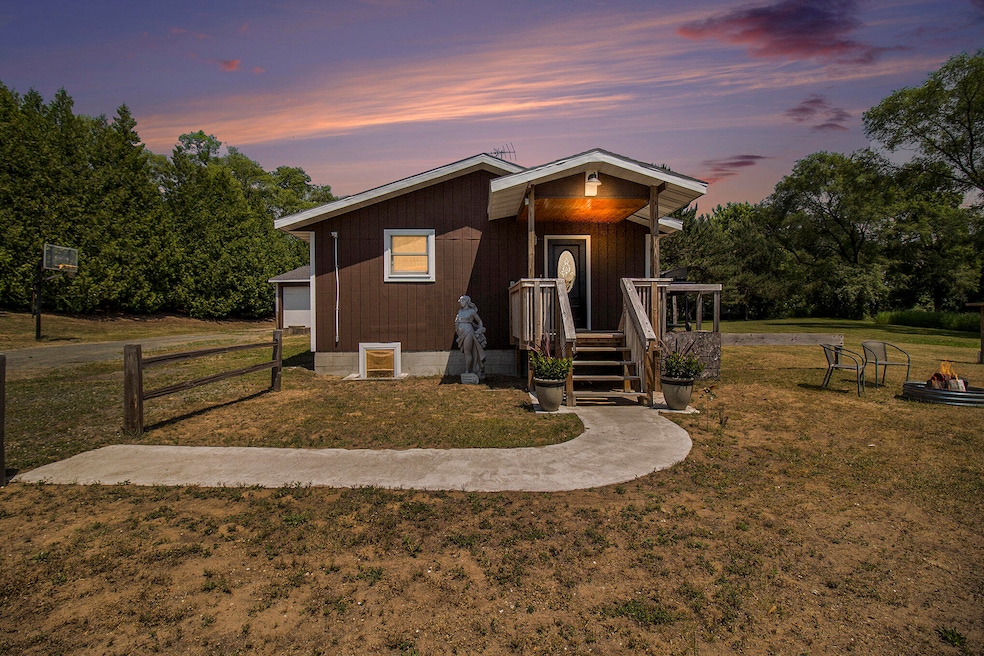
Estimated payment $1,387/month
Highlights
- Covered Patio or Porch
- Cooling System Mounted In Outer Wall Opening
- Ceiling Fan
- 2 Car Detached Garage
- Snack Bar or Counter
- Dining Area
About This Home
Welcome to this cozy move-in-ready home situated on 1.93 acres in a serene hilltop setting. This charming residence embodies the perfect balance of country living while remaining conveniently close to local amenities. Ideal for first-time homeowners, those seeking a peaceful retirement retreat, or a vacation getaway, this property features a spacious two-stall garage with attic storage for all your needs. With a brand new roof on both the house and garage, recent flooring upgrades, and a new kitchen complete
with new appliances, this home is both functional and inviting. The newly installed mini-split heat and air conditioning units promise comfort throughout the seasons, while the expansive yard offers endless possibilities for outdoor enjoyment including 50 & 30 amp camper hook-ups. The wood boiler contributes to energy efficiency, keeping winter heating costs in check. Just minutes away from Pentwater, this well-maintained property is a rare find, combining tranquility and convenience in one beautiful package. Experience the best of country living at this special home in Hart.
Listing Agent
Coldwell Banker Woodland Schmidt-Hart License #6502365850 Listed on: 06/20/2025

Home Details
Home Type
- Single Family
Est. Annual Taxes
- $1,071
Year Built
- Built in 1986
Lot Details
- 1.93 Acre Lot
- Shrub
- Level Lot
Parking
- 2 Car Detached Garage
- Front Facing Garage
- Garage Door Opener
- Gravel Driveway
Home Design
- Shingle Roof
- Composition Roof
- Wood Siding
Interior Spaces
- 1,056 Sq Ft Home
- 1-Story Property
- Ceiling Fan
- Gas Log Fireplace
- Living Room with Fireplace
- Dining Area
- Partial Basement
Kitchen
- Range
- Microwave
- Dishwasher
- Snack Bar or Counter
Flooring
- Carpet
- Laminate
Bedrooms and Bathrooms
- 1 Main Level Bedroom
- 1 Full Bathroom
Laundry
- Laundry on main level
- Dryer
- Washer
Outdoor Features
- Covered Patio or Porch
Utilities
- Cooling System Mounted In Outer Wall Opening
- Heating System Uses Wood
- Heat Pump System
- Well
- Septic System
- Cable TV Available
Map
Home Values in the Area
Average Home Value in this Area
Tax History
| Year | Tax Paid | Tax Assessment Tax Assessment Total Assessment is a certain percentage of the fair market value that is determined by local assessors to be the total taxable value of land and additions on the property. | Land | Improvement |
|---|---|---|---|---|
| 2025 | $1,071 | $83,100 | $83,100 | $0 |
| 2024 | $396 | $70,300 | $70,300 | $0 |
| 2023 | $968 | $58,600 | $58,600 | $0 |
| 2022 | $968 | $54,400 | $0 | $0 |
| 2021 | $943 | $51,800 | $51,800 | $0 |
| 2020 | $349 | $48,600 | $48,600 | $0 |
| 2019 | $343 | $43,000 | $0 | $0 |
| 2018 | $1,451 | $29,700 | $0 | $0 |
| 2017 | $1,451 | $29,000 | $0 | $0 |
| 2016 | -- | $29,500 | $0 | $0 |
| 2013 | -- | $32,200 | $0 | $0 |
Property History
| Date | Event | Price | Change | Sq Ft Price |
|---|---|---|---|---|
| 06/20/2025 06/20/25 | For Sale | $240,000 | -- | $227 / Sq Ft |
Purchase History
| Date | Type | Sale Price | Title Company |
|---|---|---|---|
| Interfamily Deed Transfer | -- | None Available |
Mortgage History
| Date | Status | Loan Amount | Loan Type |
|---|---|---|---|
| Closed | $122,400 | Unknown |
Similar Homes in Hart, MI
Source: Southwestern Michigan Association of REALTORS®
MLS Number: 25029893
APN: 002-028-100-04
- 3308 W Monroe Rd Unit Lot C - 25.74 Acres
- 3308 W Monroe Rd Unit Lot B - 23.56 Acres
- 3308 W Monroe Rd Unit Lot A - 2.18 Acres
- 16+ Acres N Oceana Dr
- 6818 N Oceana Dr
- 6852 N Oceana Dr
- 3839 W Monroe Rd
- 3345 W Madison Rd
- V/L W Pine Acres Trail
- V/L-1 White Pine Dr
- V/L-4 White Pine Dr
- V/L-2 White Pine Dr
- 0 N 88th Ave
- 2251 W Jackson Rd
- 5774 N Wayne Ave
- 3604 W Lever Rd
- V/L Monroe Rd
- 7.5 Wayne Ave
- 0
- 6.88 Monroe Rd






