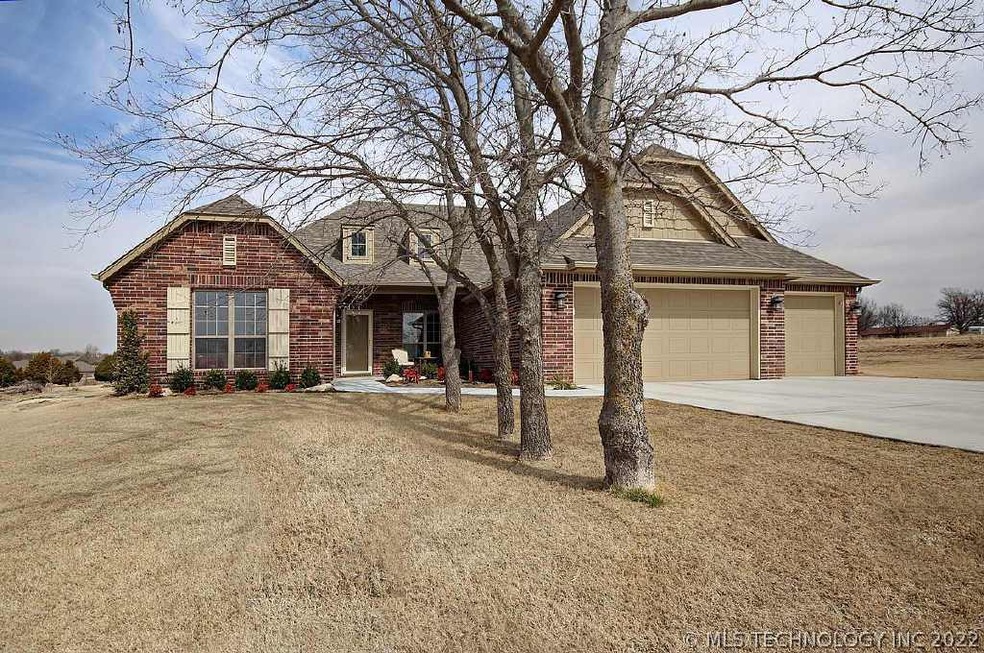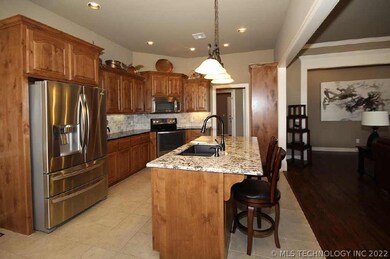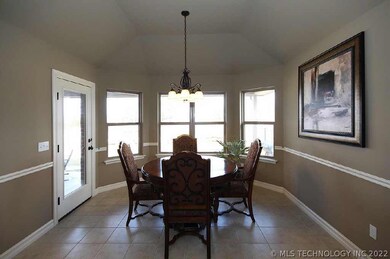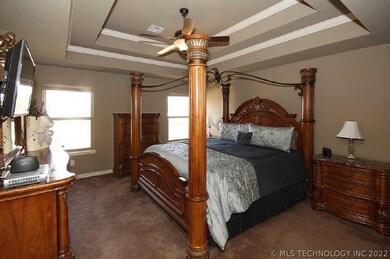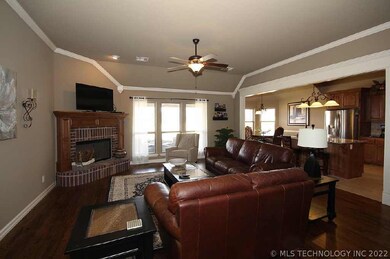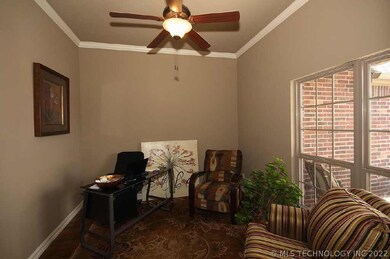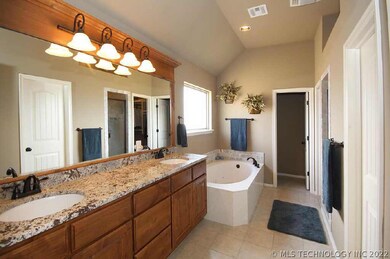
6169 Fulham St Claremore, OK 74019
Highlights
- Vaulted Ceiling
- Attic
- Parking Storage or Cabinetry
- Stone Canyon Elementary School Rated A-
- Attached Garage
- Programmable Thermostat
About This Home
As of June 2014This Immaculate 4 bedroom + flex room is everything you've been looking for. Gorgeous hardwoods, gourmet kit w/island. Granite throughout home. Tiled master shower, crown, all walk-in closets. Designer finishes. 1yr Home Warranty.
Last Agent to Sell the Property
Coldwell Banker Select License #139637 Listed on: 03/03/2014

Last Buyer's Agent
Fleeta Sunday
Inactive Office License #52212
Home Details
Home Type
- Single Family
Est. Annual Taxes
- $3,663
Year Built
- Built in 2013
Lot Details
- 0.76 Acre Lot
- Split Rail Fence
- Partially Fenced Property
- Sprinkler System
Home Design
- Four Sided Brick Exterior Elevation
Interior Spaces
- Wired For Data
- Vaulted Ceiling
- Ceiling Fan
- Insulated Windows
- Insulated Doors
- Fire and Smoke Detector
- Attic
Kitchen
- Convection Oven
- Stove
Bedrooms and Bathrooms
- 4 Bedrooms
- 2 Full Bathrooms
Parking
- Attached Garage
- Parking Storage or Cabinetry
Outdoor Features
- Rain Gutters
Schools
- Owasso High School
Utilities
- Programmable Thermostat
- Electric Water Heater
- Aerobic Septic System
- Satellite Dish
- Cable TV Available
Listing and Financial Details
- Homestead Exemption
Ownership History
Purchase Details
Home Financials for this Owner
Home Financials are based on the most recent Mortgage that was taken out on this home.Purchase Details
Home Financials for this Owner
Home Financials are based on the most recent Mortgage that was taken out on this home.Similar Homes in the area
Home Values in the Area
Average Home Value in this Area
Purchase History
| Date | Type | Sale Price | Title Company |
|---|---|---|---|
| Deed | $246,000 | -- | |
| Warranty Deed | $240,500 | Frisco Title Corporation |
Mortgage History
| Date | Status | Loan Amount | Loan Type |
|---|---|---|---|
| Open | $181,100 | New Conventional | |
| Previous Owner | $192,364 | New Conventional |
Property History
| Date | Event | Price | Change | Sq Ft Price |
|---|---|---|---|---|
| 06/23/2014 06/23/14 | Sold | $246,000 | -3.5% | $105 / Sq Ft |
| 03/03/2014 03/03/14 | Pending | -- | -- | -- |
| 03/03/2014 03/03/14 | For Sale | $255,000 | +6.0% | $108 / Sq Ft |
| 03/08/2013 03/08/13 | Sold | $240,455 | +3.2% | $102 / Sq Ft |
| 11/15/2012 11/15/12 | Pending | -- | -- | -- |
| 11/15/2012 11/15/12 | For Sale | $232,999 | -- | $99 / Sq Ft |
Tax History Compared to Growth
Tax History
| Year | Tax Paid | Tax Assessment Tax Assessment Total Assessment is a certain percentage of the fair market value that is determined by local assessors to be the total taxable value of land and additions on the property. | Land | Improvement |
|---|---|---|---|---|
| 2024 | $3,663 | $34,067 | $3,823 | $30,244 |
| 2023 | $3,663 | $33,075 | $4,400 | $28,675 |
| 2022 | $3,507 | $32,112 | $4,400 | $27,712 |
| 2021 | $3,364 | $31,176 | $4,400 | $26,776 |
| 2020 | $3,262 | $30,666 | $4,400 | $26,266 |
| 2019 | $3,166 | $29,407 | $4,400 | $25,007 |
| 2018 | $3,088 | $29,880 | $4,400 | $25,480 |
| 2017 | $3,023 | $28,769 | $3,953 | $24,816 |
| 2016 | $2,934 | $27,930 | $3,520 | $24,410 |
| 2015 | $2,873 | $27,117 | $3,520 | $23,597 |
| 2014 | $2,841 | $26,704 | $3,300 | $23,404 |
Agents Affiliated with this Home
-
Bonnie Gross

Seller's Agent in 2014
Bonnie Gross
Coldwell Banker Select
(918) 695-8487
141 Total Sales
-
F
Buyer's Agent in 2014
Fleeta Sunday
Inactive Office
-
Jeff Cannon

Seller's Agent in 2013
Jeff Cannon
Coldwell Banker Select
(918) 694-3694
64 Total Sales
-
Laura Richmond

Buyer's Agent in 2013
Laura Richmond
Coldwell Banker Select
(918) 381-3158
86 Total Sales
Map
Source: MLS Technology
MLS Number: 1406568
APN: 660090267
- 6178 Fulham St
- 20612 S Skyline View Rd
- 14759 E Highway 20
- 4 E Highway 20
- 6025 E Highway 20
- 6 E Highway 20
- 6255 E Canyon View Dr
- 20225 S 4092 Rd
- 20906 S Windsor Ave
- 20903 S Richmond Ave
- 5226 E Madison St
- 5207 E Brookhaven St
- 5113 E Madison St
- 5132 E Madison St
- 5206 E Madison St
- 20603 S Concord Ave
- 20932 S Addison Ave
- 5621 E Hunter Ln
- 5633 E Covey Ct
- 24876 S 4098 Rd
