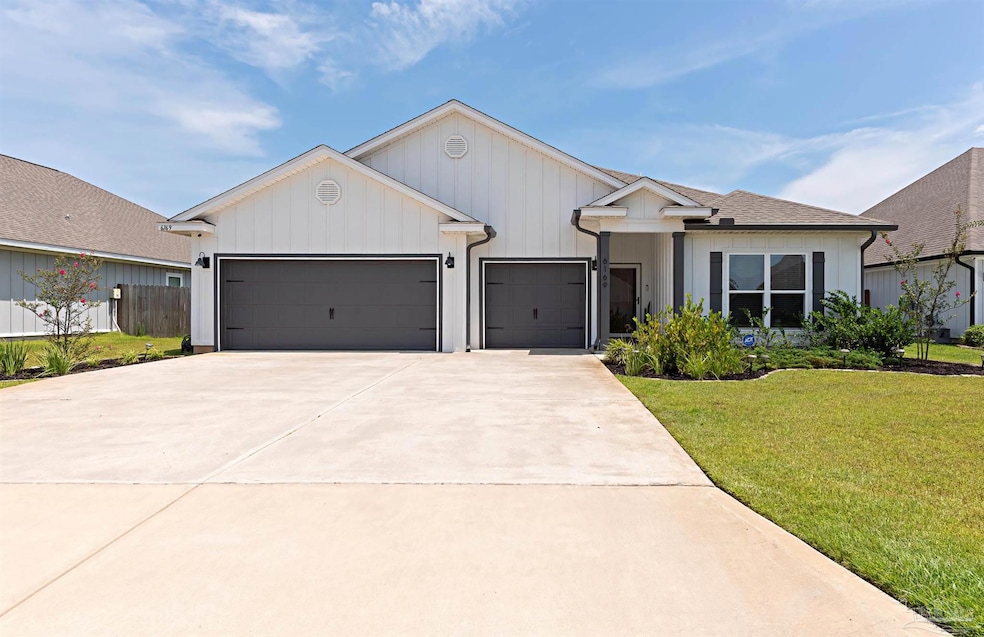6169 Jenks Dr Gulf Breeze, FL 32563
Estimated payment $3,521/month
Highlights
- Updated Kitchen
- Craftsman Architecture
- Formal Dining Room
- West Navarre Intermediate School Rated A-
- Breakfast Area or Nook
- Soaking Tub
About This Home
Immaculate Smart Home with In-Law Suite Potential in Sought-After Forest Bay Estates! Welcome to your dream home in the coveted Forest Bay Estates—where comfort, convenience, and elevated living come together. This move-in-ready 5-bedroom, 3.5-bath home includes a 3 car garage, access to a sparkling community POOL, and offers the perfect balance of sophistication and practicality. Step inside to a light-filled, open-concept layout featuring 10-foot tray ceilings, elegant crown molding and custom built-ins that create an inviting living space. The versatile Camden floor plan includes a rare bonus flex space—thoughtfully converted into a fifth bedroom with its own closet—ideal for an in-law suite, home office, or private guest quarters. The heart of the home is the designer kitchen, boasting a massive granite island, stainless steel appliances, custom pantry shelving, upgraded backsplash, and stylish fixtures. It flows seamlessly into the main living and dining areas, making it a perfect space for both entertaining and everyday living. Retreat to the luxurious primary suite, complete with tray ceilings, a spa-like en-suite bathroom with soaking tub, shiplap details, separate shower, updated lighting and mirrors, and a custom walk-in closet offering unparalleled storage. Two additional bedrooms are joined by a well-appointed Jack-and-Jill bathroom, providing privacy and functionality for children or guests. A spacious three-car garage, multiple closets, and Smart Home features ensure every need is met with ease and efficiency. Outdoors, enjoy a screened-in patio, fully fenced backyard, and a private irrigation well—offering low-maintenance living and enhanced privacy. Situated just minutes from top-rated schools, shopping, dining, and the white-sand beaches of the Gulf Coast, this home is not just a place to live—it’s a lifestyle. Schedule your private showing today and experience all that this beautiful home has to offer!
Home Details
Home Type
- Single Family
Est. Annual Taxes
- $5,014
Year Built
- Built in 2021
Lot Details
- 9,757 Sq Ft Lot
- Back Yard Fenced
HOA Fees
- $67 Monthly HOA Fees
Parking
- 3 Car Garage
Home Design
- Craftsman Architecture
- Slab Foundation
- Frame Construction
- Shingle Roof
- Ridge Vents on the Roof
Interior Spaces
- 2,762 Sq Ft Home
- 1-Story Property
- Crown Molding
- Ceiling Fan
- Electric Fireplace
- Formal Dining Room
- Carpet
- Washer and Dryer Hookup
Kitchen
- Updated Kitchen
- Breakfast Area or Nook
- Eat-In Kitchen
Bedrooms and Bathrooms
- 5 Bedrooms
- Remodeled Bathroom
- Soaking Tub
Schools
- West Navarre Elementary School
- Woodlawn Beach Middle School
- Gulf Breeze High School
Utilities
- Central Heating and Cooling System
- Electric Water Heater
- Grinder Pump
Additional Features
- Energy-Efficient Insulation
- Rain Gutters
Community Details
- Association fees include recreation facility
- Forest Bay Estates Subdivision
Listing and Financial Details
- Assessor Parcel Number 162S27125800F000300
Map
Home Values in the Area
Average Home Value in this Area
Tax History
| Year | Tax Paid | Tax Assessment Tax Assessment Total Assessment is a certain percentage of the fair market value that is determined by local assessors to be the total taxable value of land and additions on the property. | Land | Improvement |
|---|---|---|---|---|
| 2024 | $5,014 | $410,908 | $60,000 | $350,908 |
| 2023 | $5,014 | $402,246 | $55,000 | $347,246 |
| 2022 | $4,197 | $336,551 | $0 | $0 |
| 2021 | $576 | $40,000 | $40,000 | $0 |
| 2020 | $96 | $6,684 | $0 | $0 |
Property History
| Date | Event | Price | Change | Sq Ft Price |
|---|---|---|---|---|
| 07/24/2025 07/24/25 | For Sale | $575,000 | +12.8% | $208 / Sq Ft |
| 12/01/2022 12/01/22 | Sold | $509,823 | -1.7% | $185 / Sq Ft |
| 09/20/2022 09/20/22 | Pending | -- | -- | -- |
| 09/14/2022 09/14/22 | Price Changed | $518,500 | -2.8% | $188 / Sq Ft |
| 08/31/2022 08/31/22 | For Sale | $533,700 | +34.8% | $193 / Sq Ft |
| 03/24/2021 03/24/21 | Sold | $395,900 | +5.6% | $142 / Sq Ft |
| 12/10/2020 12/10/20 | Pending | -- | -- | -- |
| 11/13/2020 11/13/20 | For Sale | $374,900 | -- | $135 / Sq Ft |
Purchase History
| Date | Type | Sale Price | Title Company |
|---|---|---|---|
| Warranty Deed | $509,900 | Okaloosa Title & Abstract | |
| Special Warranty Deed | $395,900 | Dhi Title Of Florida Inc |
Mortgage History
| Date | Status | Loan Amount | Loan Type |
|---|---|---|---|
| Open | $407,858 | VA | |
| Previous Owner | $382,310 | VA |
Source: Pensacola Association of REALTORS®
MLS Number: 668280
APN: 16-2S-27-1258-00F00-0300
- 5984 Forest Bay Ave
- 2319 Cloudberry Dr
- 6090 Redberry Dr
- 6278 Jenks Dr
- 6290 Jenks Dr
- 6138 Redberry Dr
- 2371 Privet Berry Dr
- 2265 Rasmussen Rd
- 6002 Clay Cir
- 2110 Cambridge Park Dr
- 6321 Ruskin Ct
- 6318 Heronwalk Dr
- 6379 Heronwalk Dr
- 2473 Privet Berry Dr
- 1987 Green Heron Ct
- 2477 Privet Berry Dr
- 2192 Bergren Rd
- 2490 Privet Berry Dr
- 6278 Heronwalk Dr
- 1899 Reserve Blvd
- 1900 Reserve Blvd
- 1861 Teal Cir
- 1957 Cardinal Ln
- 2010 Eagle Ln
- 6476 Sailport Cove
- 6624 Flintwood St
- 1675 Champagne Ave
- 6658 Redfield St
- 6420 Old Harbor Ct
- 5619 Charter Cir
- 1675 Winding Shore Dr
- 1834 Candlewood Dr
- 6733 Glassport St
- 5593 Shadow Shore Place
- 2029 Shadow Lake Dr
- 1873 Natures Way
- 1922 Bright Water Dr
- 6797 Water St







