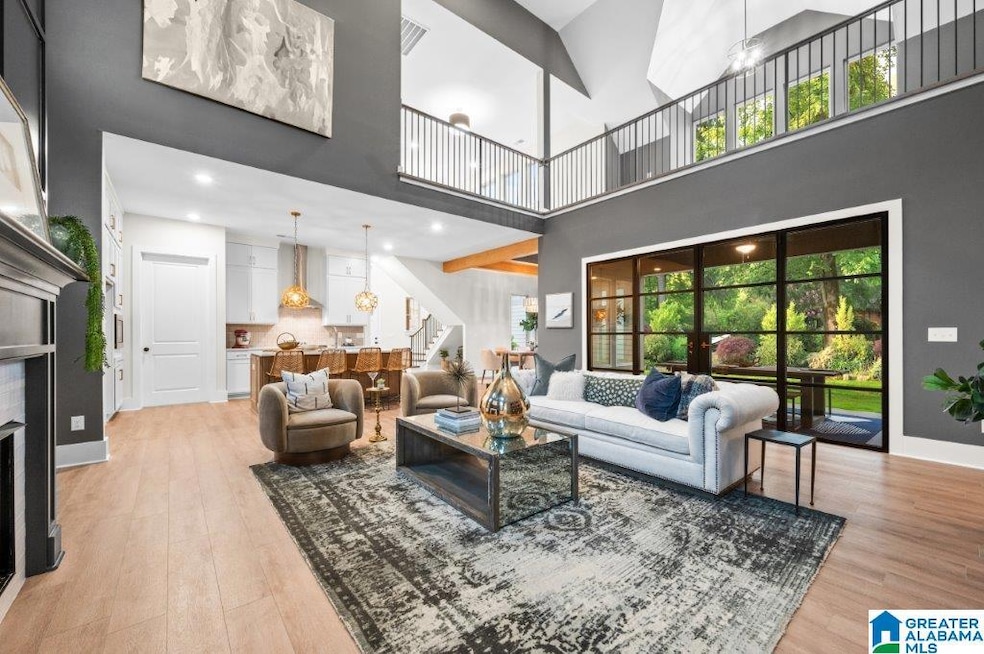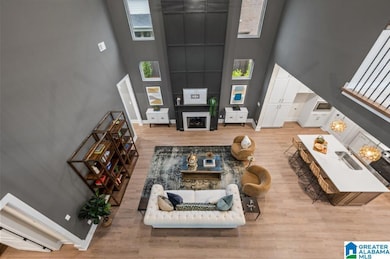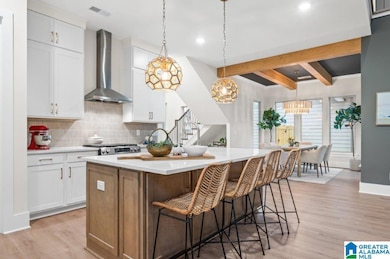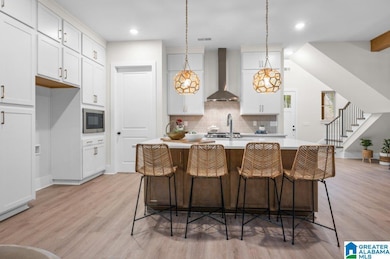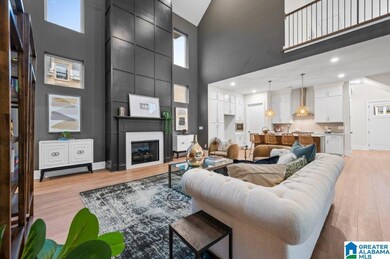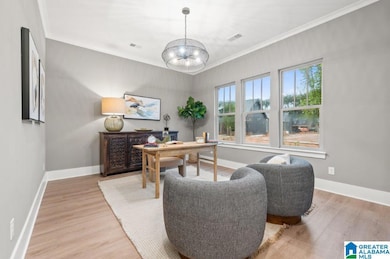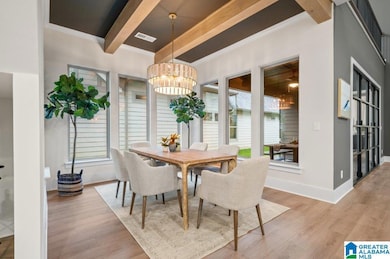6169 Lynton Dr Hoover, AL 35244
Estimated payment $5,112/month
Highlights
- Outdoor Pool
- Attic
- Covered Patio or Porch
- Freestanding Bathtub
- Stone Countertops
- Attached Garage
About This Home
Welcome Home to this ALL New Home Plan - The Cantor. This home creates warmth and connection through its spacious main living areas from the open concept Kitchen, Living and Dining Areas. The Primary and Secondary bedroom and main level Flex room is just what families are looking in today's new home market! The Primary suite is large and is a reflection of impeccable design for relaxation with separate vanities and a free standing tub. The kitchen earns a "chefs kiss" to entertain and cook in with the large island AND a Chef's Pantry you'll want to post on Pinterest. Upstairs the 2 secondary bedrooms, and private den are perfect for a family that loves to host movie night! Lastly, the 3rd car garage gives you additional storage or parking to grown into. Please contact our team to discuss reserving this plan in our future phase and available homesites.
Home Details
Home Type
- Single Family
Year Built
- Built in 2025
HOA Fees
- Property has a Home Owners Association
Parking
- Attached Garage
Home Design
- Slab Foundation
- Shingle Siding
- HardiePlank Type
Bedrooms and Bathrooms
- 4 Bedrooms
- Freestanding Bathtub
Laundry
- Laundry Room
- Laundry on main level
- Washer and Electric Dryer Hookup
Outdoor Features
- Outdoor Pool
- Covered Patio or Porch
Schools
- South Shades Crest Elementary School
- Bumpus Middle School
- Hoover High School
Utilities
- Heat Pump System
- Underground Utilities
- Gas Water Heater
Additional Features
- Stone Countertops
- Sprinkler System
- Attic
Listing and Financial Details
- Tax Lot 6169
Map
Home Values in the Area
Average Home Value in this Area
Property History
| Date | Event | Price | List to Sale | Price per Sq Ft |
|---|---|---|---|---|
| 11/12/2025 11/12/25 | For Sale | $798,000 | -- | $282 / Sq Ft |
Source: Greater Alabama MLS
MLS Number: 21436777
- 6115 Lynton Dr
- 6107 Lynton Dr
- 6114 Lynton Dr
- 6106 Lynton Dr
- 6102 Lynton Dr
- 6030 Olivewood Dr
- 6105 Timberview Rd
- 6194 Longmoor Rd
- 6174 Foxcote Ln Unit 6174
- 1526 Olivewood Rd
- 6031 Olivewood Dr
- 4204 Longmoor Rd
- 1522 Olivewood Dr
- 6188 Tilsley Ln Unit 6188
- 6176 Foxcote Ln Unit 6176
- 1608 Timberview Rd
- 6103 Foxcote Ln Unit 6103
- 4727 Silas Ave Unit 5324
- 4735 Silas Ave Unit 5322
- 4520 Oakdell Rd Unit 91
- 1810 Kaver Ln
- 1782 Deverell Ln
- 1811 Kaver Ln
- 4617 Everlee Pkwy
- 3117 Parkwood Rd
- 687 Flag Cir
- 849 Crest Cove
- 5651 Colony Ln
- 3423 Sawyer Dr
- 2301 Grand Ave Unit 201
- 5808 Colony Ln
- 1121 Colina St
- 5987 Waterside Dr
- 2000 Ashby Ln Unit 2911
- 2273 Chalybe Trail
- 100 Birchall Ln
- 5576 Park
- 1287 Glenridge Ln
- 412 Maiden Ln
- 100 Tree Crossings Pkwy
