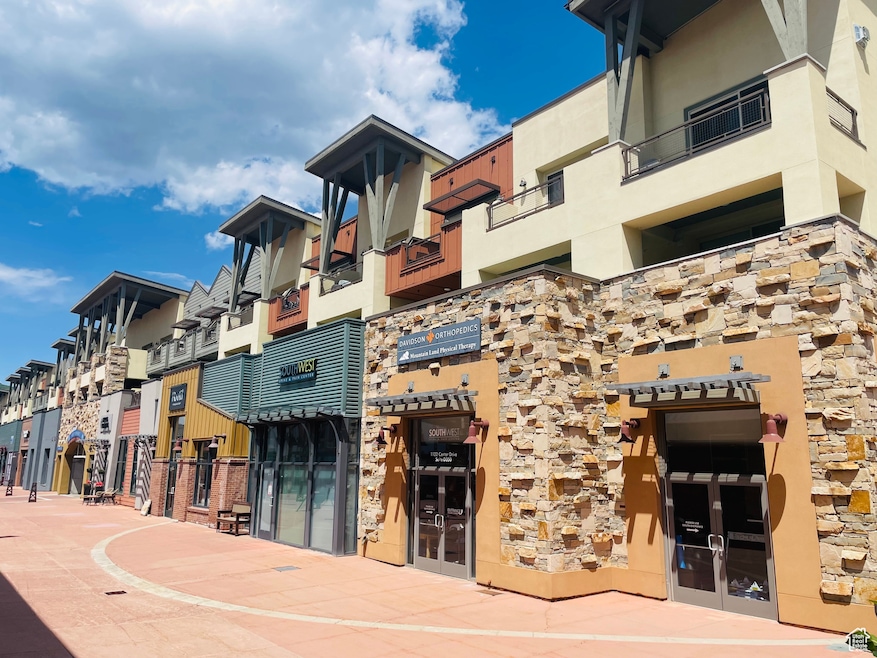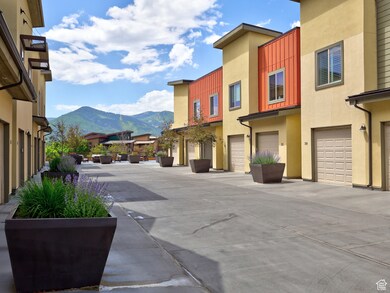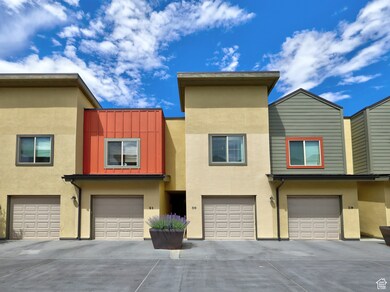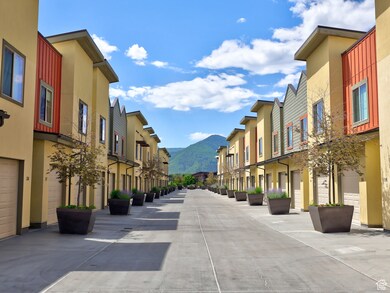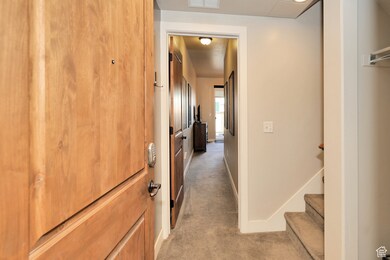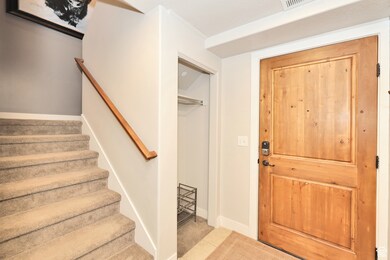Newpark Terrace Condominiums 6169 Park Ln S Unit 30 Park City, UT 84098
Estimated payment $5,113/month
Highlights
- Spa
- Gated Community
- Wood Flooring
- Trailside School Rated 10
- Mountain View
- Granite Countertops
About This Home
Being sold FULLY FURNISHED! Start making money now with your new Nightly Rental, or enjoy it yourself for ideal Urban living combined with natural serenity. Amazing views of Olympic Park and mountains. Fully equipped kitchen with granite countertops. Two Owner's suites, one with a private Hot Tub! Ideal location close to so many restaurants. This one is ready to go: New furnace, New fireplace, New refrigerator ice maker. New Gas Stove electrical board. New Water Heater and Water Softener. New Thermostat can be accessed and monitored remotely. New Front doorbell with camera for monitoring entrance/exit. Hot Tub recently updated. New Upgraded Samsung Washer/Dryer. AC recently inspected: "Working Great". Views of Olympic Park out your windows and decks. ideally located in the heart of the mixed-use Newpark District. Directly adjacent to the Swaner Nature Preserve. Basin Rec Center is a 5 minute WALK with a complete gym, swimming pool, sauna's, weights and running track. HOA recently updated exterior of each unit. Heated driveway up to unit. Private Personal Garage. Privacy Gate for car entrance. Private Community Patio with lounge chairs, fire pit(roast s'mores) and dining area. Covered parking for guests. This townhome is ideally located in the Newpark Shopping District, a family-oriented area loaded with restaurants, movie theaters, and major retailers like Whole Foods. CANYON'S RESORT is only a few minutes' drive away. Downtown Park City and the Park City Resort lifts are a short driving distance, and Deer Valley is just down the road. The Park City area is a mecca for outdoor activities year-round including skiing, hiking, biking and golf. This Newpark Resort townhome is the perfect place to rent out for a stay in the Park City area.
Home Details
Home Type
- Single Family
Est. Annual Taxes
- $2,430
Year Built
- Built in 2015
Lot Details
- 871 Sq Ft Lot
- Landscaped
- Property is zoned Single-Family
HOA Fees
- $513 Monthly HOA Fees
Parking
- 1 Car Attached Garage
- 4 Carport Spaces
Home Design
- Flat Roof Shape
- Composition Roof
- Metal Roof
- Stucco
- Cedar
Interior Spaces
- 1,249 Sq Ft Home
- 2-Story Property
- Gas Log Fireplace
- Sliding Doors
- Alarm System
- Gas Dryer Hookup
Kitchen
- Gas Oven
- Gas Range
- Granite Countertops
- Disposal
Flooring
- Wood
- Carpet
- Tile
Bedrooms and Bathrooms
- 2 Bedrooms | 1 Main Level Bedroom
Outdoor Features
- Spa
- Covered Patio or Porch
Schools
- Trailside Elementary School
- Ecker Hill Middle School
- Park City High School
Utilities
- Forced Air Heating and Cooling System
- Natural Gas Connected
- Sewer Paid
Listing and Financial Details
- Assessor Parcel Number NPTERR-30-AM
Community Details
Overview
- Association fees include security, cable TV, insurance, ground maintenance, sewer, trash
- Blooming Property Mgmt Association, Phone Number (435) 649-6583
- Newpark Terrace Subdivision
Recreation
- Snow Removal
Additional Features
- Community Fire Pit
- Gated Community
Map
About Newpark Terrace Condominiums
Home Values in the Area
Average Home Value in this Area
Tax History
| Year | Tax Paid | Tax Assessment Tax Assessment Total Assessment is a certain percentage of the fair market value that is determined by local assessors to be the total taxable value of land and additions on the property. | Land | Improvement |
|---|---|---|---|---|
| 2024 | $2,762 | $476,718 | -- | $476,718 |
| 2023 | $2,762 | $499,785 | $0 | $499,785 |
| 2022 | $2,524 | $404,250 | $0 | $404,250 |
| 2021 | $3,851 | $540,000 | $100,000 | $440,000 |
| 2020 | $2,070 | $275,000 | $55,000 | $220,000 |
| 2019 | $2,154 | $275,000 | $55,000 | $220,000 |
| 2018 | $1,960 | $250,250 | $55,000 | $195,250 |
| 2017 | $1,812 | $250,250 | $55,000 | $195,250 |
| 2016 | $1,734 | $222,750 | $27,500 | $195,250 |
| 2015 | $1,234 | $150,000 | $0 | $0 |
Property History
| Date | Event | Price | List to Sale | Price per Sq Ft |
|---|---|---|---|---|
| 10/30/2025 10/30/25 | Price Changed | $840,000 | -0.6% | $673 / Sq Ft |
| 10/07/2025 10/07/25 | Price Changed | $845,000 | -0.6% | $677 / Sq Ft |
| 07/09/2025 07/09/25 | Price Changed | $850,000 | -2.9% | $681 / Sq Ft |
| 06/13/2025 06/13/25 | For Sale | $875,000 | -- | $701 / Sq Ft |
Purchase History
| Date | Type | Sale Price | Title Company |
|---|---|---|---|
| Interfamily Deed Transfer | -- | None Available | |
| Warranty Deed | -- | First American | |
| Warranty Deed | -- | Real Advantage Ttl Ins Agcy | |
| Warranty Deed | -- | High Country Title |
Mortgage History
| Date | Status | Loan Amount | Loan Type |
|---|---|---|---|
| Open | $531,000 | New Conventional | |
| Previous Owner | $445,000 | New Conventional | |
| Previous Owner | $417,000 | New Conventional |
Source: UtahRealEstate.com
MLS Number: 2091946
APN: NPTERR-30-AM
- 6169 Park Ln S Unit 44
- 6169 Park Ln S Unit 9
- 6169 Park Ln S Unit 60
- 6169 Park Ln S Unit 37
- 6056 Park Ln S Unit 59
- 5986 Park Ln S Unit 81
- 1456 Newpark Blvd Unit 417
- 1456 Newpark Blvd Unit 213
- 1476 Newpark Blvd Unit 402
- 5962 Park Ln S Unit 92
- 1370 Center Dr Unit 17
- 1370 Center Dr Unit 12
- 6296 N Park Ln Unit 13
- 1646 Fox Hollow Ln Unit G5
- 6322 Park Ln N Unit 3
- 6095 N Fox Point Cir Unit B 1
- 6010 N Fox Pointe Cir Unit B1
- 6749 N 2200 W Unit 304
- 1683 Silver Springs Rd
- 6831 N 2200 W Unit 12K
- 6831 N 2200 W Unit K12
- 6861 N 2200 W Unit 9
- 5320 Cove Hollow Ln
- 3821 Pinnacle Sky Loop
- 2025 Canyons Resort Dr Unit F3
- 930 Williamstown Ct
- 1823 Ozzy Way
- 2670 Canyons Resort Dr Unit 212
- 2669 Canyons Resort Dr Unit 310
- 6629 Purple Poppy Ln Unit ID1249868P
- 2431 W High Mountain Rd Unit 507
- 6831 Silver Creek Dr Unit ID1249880P
- 1186 Redbud Dr
- 6860 Mountain Maple Dr
- 1383 Gambel Oak Way
- 2500 W White Pine Ln
- 2531 Fairway Village Dr
