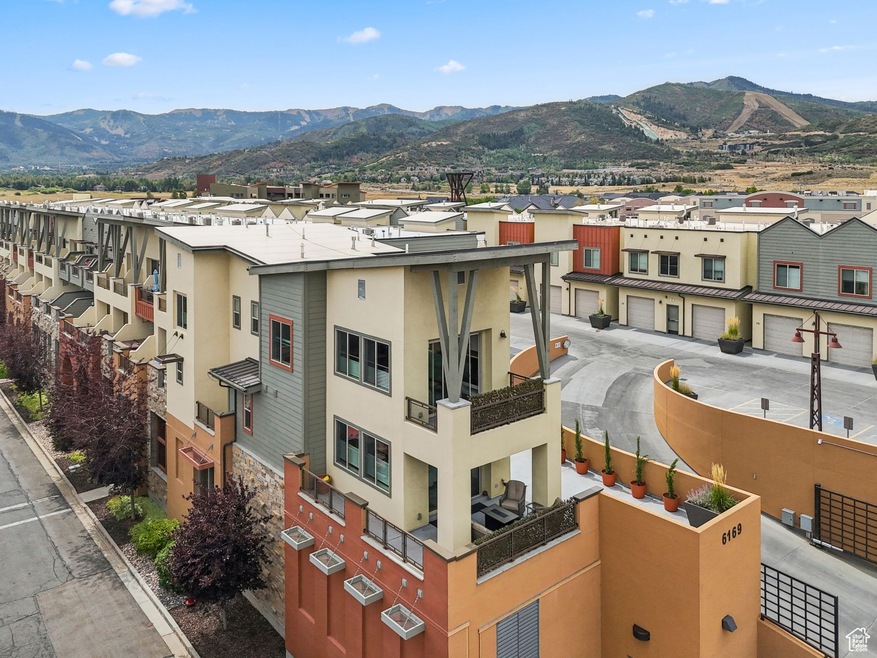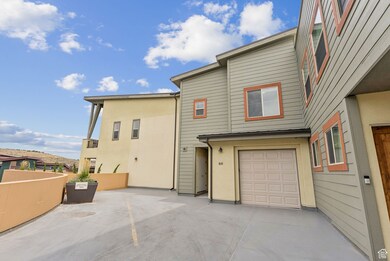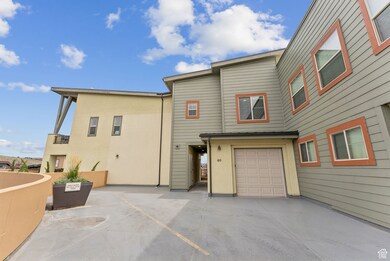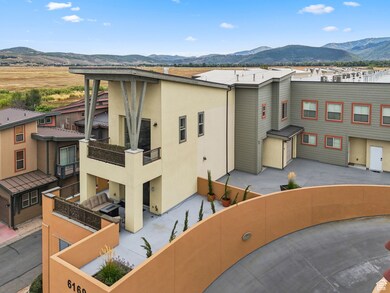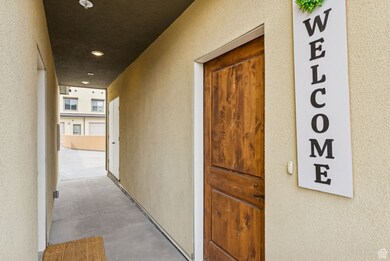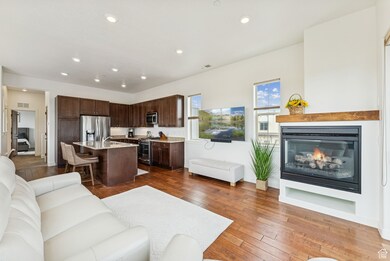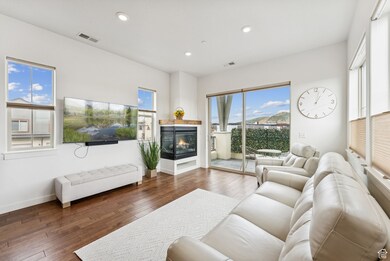Newpark Terrace Condominiums 6169 Park Ln S Unit 60 Park City, UT 84098
Estimated payment $7,644/month
Highlights
- Mountain View
- Private Lot
- Main Floor Primary Bedroom
- Trailside School Rated 10
- Wood Flooring
- Granite Countertops
About This Home
Perched at the row's end and overlooking the Swaner Preserve, this townhome nails the balance of mountain retreat, smart investment, and everyday convenience. It's one of the only units with a patio this large-over 675 sq. ft. of outdoor living-where you can catch sunrises over the wetlands and sunsets on the Park City ridgeline. Offered fully furnished and turnkey, the layout is built for flexibility. A main-level suite with oversized patio access anchors the home, while upstairs the kitchen and great room open seamlessly onto a second patio. Two additional bedrooms with connecting ensuite, plus a full bath for guests, round out the space. The private garage comes with secure heated storage, perfect for your skis after the slopes or mountain bikes in the summer. Step outside and you're in the heart of Newpark -locals love Hearth and Hill, the coffee shops, gyms, and trails all just downstairs. World-class skiing is minutes away, and Salt Lake City is an easy 25-minute drive. Whether it's your full-time base, a weekend escape, or an STR workhorse, this end unit delivers rare outdoor space, walkable convenience, and views you won't find elsewhere in Newpark.
Townhouse Details
Home Type
- Townhome
Est. Annual Taxes
- $6,615
Year Built
- Built in 2015
HOA Fees
- $513 Monthly HOA Fees
Parking
- 1 Car Garage
- 3 Open Parking Spaces
Property Views
- Valley
Home Design
- Flat Roof Shape
- Stucco
Interior Spaces
- 1,839 Sq Ft Home
- 2-Story Property
- Includes Fireplace Accessories
- Gas Log Fireplace
- Double Pane Windows
- Shades
- Sliding Doors
- Walk-Out Basement
Kitchen
- Gas Oven
- Built-In Range
- Granite Countertops
- Disposal
Flooring
- Wood
- Carpet
- Tile
Bedrooms and Bathrooms
- 3 Bedrooms | 1 Primary Bedroom on Main
- Walk-In Closet
Laundry
- Dryer
- Washer
Home Security
Outdoor Features
- Open Patio
- Porch
Schools
- Trailside Elementary School
- Ecker Hill Middle School
- Park City High School
Utilities
- Central Heating and Cooling System
- Natural Gas Connected
- Sewer Paid
Additional Features
- Drip Irrigation
- 1,742 Sq Ft Lot
Listing and Financial Details
- Assessor Parcel Number NPTERR-60-AM
Community Details
Overview
- Association fees include cable TV, insurance, ground maintenance, sewer, trash
- Newpark Terrace Amended Condominium Subdivision
Amenities
- Community Fire Pit
Recreation
- Snow Removal
Security
- Security Guard
- Fire and Smoke Detector
Map
About Newpark Terrace Condominiums
Home Values in the Area
Average Home Value in this Area
Tax History
| Year | Tax Paid | Tax Assessment Tax Assessment Total Assessment is a certain percentage of the fair market value that is determined by local assessors to be the total taxable value of land and additions on the property. | Land | Improvement |
|---|---|---|---|---|
| 2024 | $6,097 | $1,140,180 | -- | $1,140,180 |
| 2023 | $6,097 | $1,103,400 | $0 | $1,103,400 |
| 2022 | $4,995 | $800,000 | $0 | $800,000 |
| 2021 | $4,635 | $650,000 | $100,000 | $550,000 |
| 2020 | $4,516 | $600,000 | $100,000 | $500,000 |
| 2019 | $4,699 | $600,000 | $100,000 | $500,000 |
| 2018 | $4,699 | $600,000 | $100,000 | $500,000 |
| 2017 | $4,345 | $600,000 | $100,000 | $500,000 |
| 2016 | $4,282 | $550,000 | $50,000 | $500,000 |
| 2015 | $1,234 | $150,000 | $0 | $0 |
Property History
| Date | Event | Price | Change | Sq Ft Price |
|---|---|---|---|---|
| 09/05/2025 09/05/25 | For Sale | $1,235,000 | -- | $672 / Sq Ft |
Purchase History
| Date | Type | Sale Price | Title Company |
|---|---|---|---|
| Warranty Deed | -- | Metro Title & Escrow | |
| Special Warranty Deed | -- | High Country Title |
Mortgage History
| Date | Status | Loan Amount | Loan Type |
|---|---|---|---|
| Open | $870,000 | New Conventional | |
| Previous Owner | $390,000 | New Conventional |
Source: UtahRealEstate.com
MLS Number: 2109858
APN: NPTERR-60-AM
- 6169 Park Ln S Unit 44
- 6169 Park Ln S Unit 30
- 6169 Park Ln S Unit 9
- 6169 Park Ln S Unit 37
- 1456 Newpark Blvd Unit 213
- 1476 Newpark Blvd Unit 308
- 5962 Park Ln S Unit 92
- 1370 Center Dr Unit 12
- 1370 Center Dr Unit 21
- 1370 Center Dr Unit 17
- 1646 Fox Hollow Ln Unit G5
- 6322 Park Ln N Unit 3
- 6095 N Fox Point Cir Unit B 1
- 6042 N Fox Pointe Cir Unit C1
- 1039 Lincoln Ln
- 1339 Fiddich Glen Ln
- 6095 N Fox Point Cir Unit B 1
- 6010 Fox Pointe Cir Unit A1
- 900 W Bitner Rd Unit O12
- 6653 Trout Creek Ct
- 5519 Lillehammer Ln Unit 1103
- 5501 Lillehammer Ln Unit 4311
- 5519 Lillehammer Ln Unit 1309
- 670 W Bitner Rd
- 6749 N 2200 W Unit 304
- 7035 N 2200 W Unit 3V
- 4910 E Meadows Dr
- 6387 Silver Sage Dr
- 2025 Canyons Resort Dr
- 2025 Canyons Resort Dr Unit P8
- 2025 Canyons Resort Dr Unit J8
- 2025 Canyons Resort Dr Unit O4
- 1823 Ozzy Way
- 2670 Canyons Resort Dr Unit 212
- 6629 Purple Poppy Ln Unit ID1249868P
- 2431 W High Mountain Rd Unit 507
