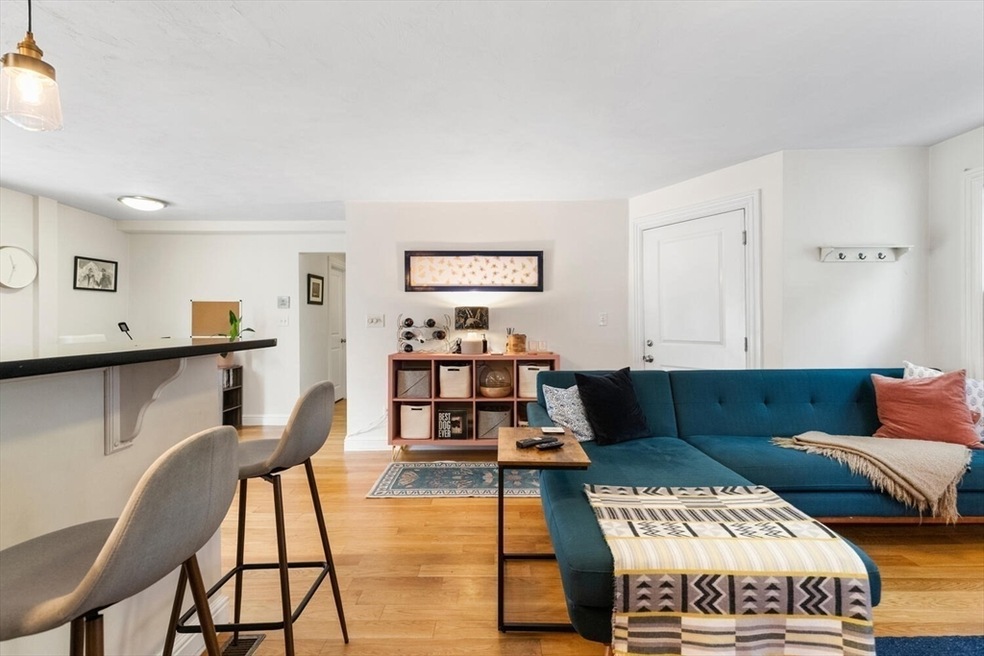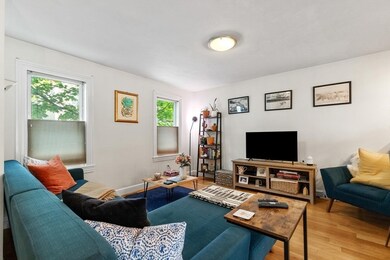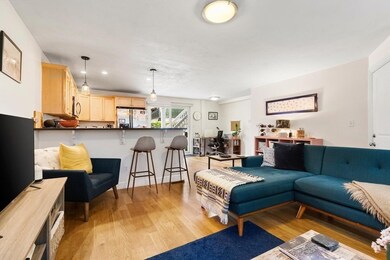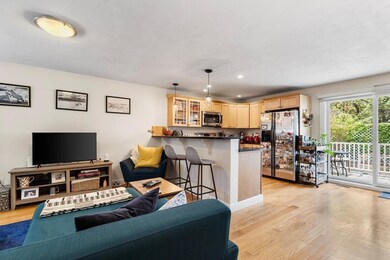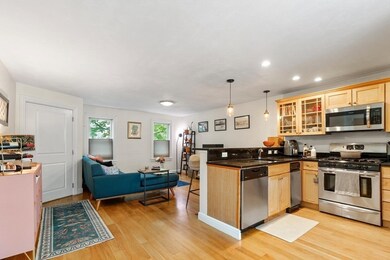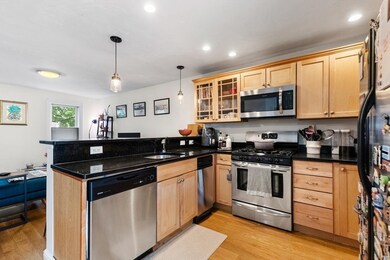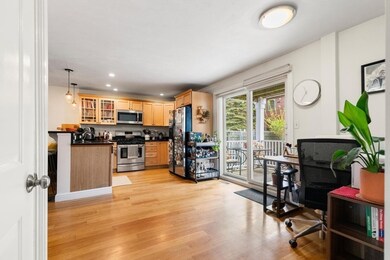617-619 E 2nd St Unit 1 Boston, MA 02127
South Boston NeighborhoodHighlights
- Property is near public transit
- Main Floor Primary Bedroom
- Jogging Path
- Wood Flooring
- Solid Surface Countertops
- Stainless Steel Appliances
About This Home
This East side condo is available to rent and is centrally located to all South Boston has to offer, close to beaches, parks, restaurants, shopping and public transportation. Thoughtfully laid out, the open concept living room, kitchen and dining area open to your private deck and yard that is perfect for unwinding, gardening and entertaining. There is also direct access from the unit to your private storage. The primary bedroom has its own ensuite bathroom, the 2nd bedroom has access to a 3/4 bathroom with laundry. This layout offers you the flexibility for a home office, a guest bedroom or additional living space with a functional layout that has a practical blend of indoor/outdoor living. Just in time for the warm weather !
Condo Details
Home Type
- Condominium
Est. Annual Taxes
- $7,815
Year Built
- Built in 1890
Lot Details
- Fenced Yard
- Fenced
- Garden
Interior Spaces
- 900 Sq Ft Home
- Pocket Doors
- Center Hall
Kitchen
- Breakfast Bar
- Stove
- Range
- Microwave
- Freezer
- Dishwasher
- Stainless Steel Appliances
- Solid Surface Countertops
- Disposal
Flooring
- Wood
- Concrete
- Ceramic Tile
Bedrooms and Bathrooms
- 2 Bedrooms
- Primary Bedroom on Main
- 2 Full Bathrooms
- Soaking Tub
- Bathtub with Shower
- Separate Shower
- Linen Closet In Bathroom
Laundry
- Laundry in unit
- Dryer
- Washer
Outdoor Features
- Porch
Location
- Property is near public transit
- Property is near schools
Schools
- Bps/Pvt Elementary School
- Bps Middle School
- Bps High School
Utilities
- Cooling Available
- Heating System Uses Natural Gas
Listing and Financial Details
- Security Deposit $3,800
- Rent includes sewer, extra storage
- Assessor Parcel Number 1414349
Community Details
Recreation
- Park
- Jogging Path
Pet Policy
- Pets Allowed
Additional Features
- Property has a Home Owners Association
- Shops
Map
Source: MLS Property Information Network (MLS PIN)
MLS Number: 73398027
APN: SBOS-000000-000006-003264-000002
- 54 I St
- 9-11 Linley Terrace Unit 2
- 14 I St Unit 7
- 550 E 3rd St
- 618 E 2nd St Unit 2
- 1 Schrepel Place
- 12 I St Unit 1
- 474 E 3rd St Unit 2
- 191 K St Unit parking 7
- 503 E 1st St Unit 8
- 202 K St Unit 4
- 571 E 3rd St
- 616 E 4th St Unit 404
- 616 E 4th St Unit 204
- 606 E 4th St Unit 203
- 531-533 E 2nd St Unit 202
- 565 E Broadway
- 561 E Broadway Unit 561
- 559 E Broadway Unit 559
- 673 E 2nd St Unit 2
