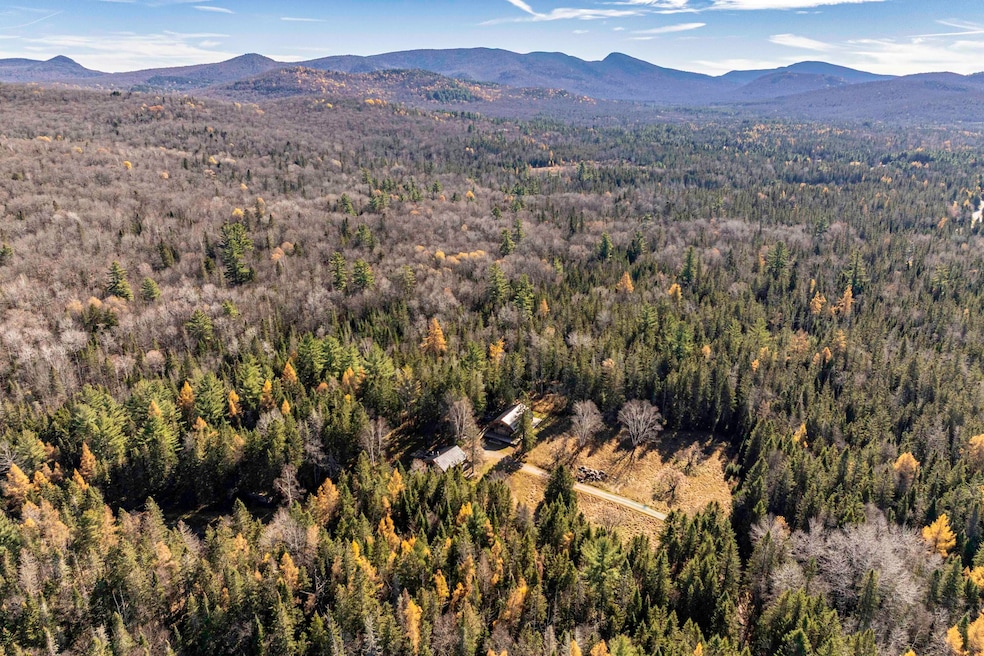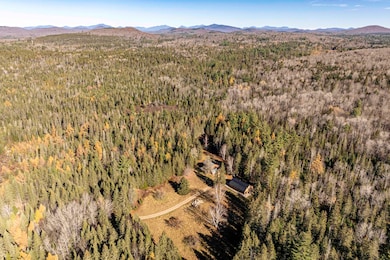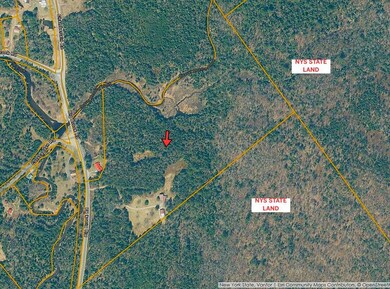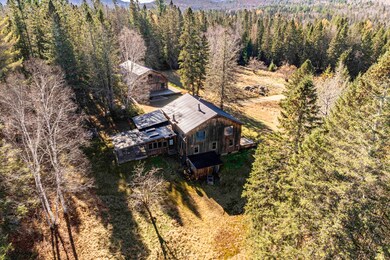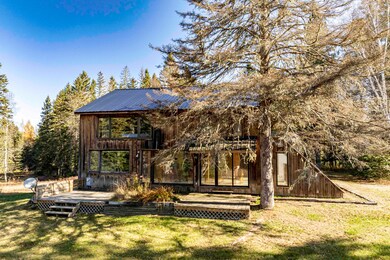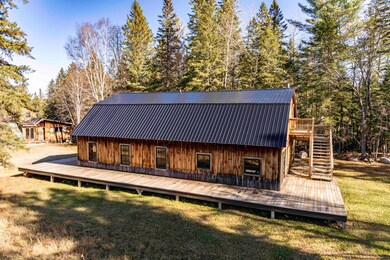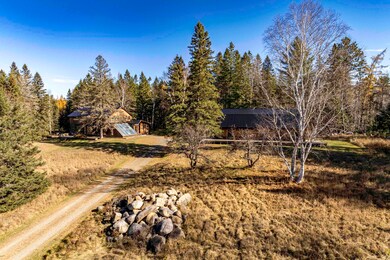617 Big Brook Rd Indian Lake, NY 12842
Estimated payment $5,376/month
Highlights
- Horses Allowed On Property
- Built-In Refrigerator
- Colonial Architecture
- View of Trees or Woods
- 41 Acre Lot
- Deck
About This Home
Located contiguous to New York State Lands on 2 sides, this gorgeous property has been surveyed to 41 acres. There is over 1700' of frontage along meandering Beaver Brook on the other boundary. Two structures improve the acreage; a year round home with 4 bedrooms, living room with gas stove, TV /music room, laundry, kitchen, full bath and dining room. Attached is a 14 X 14' screened porch and a 12 X 21' greenhouse. Upstairs has been remodeled and has a master ensuite, plus two more generous bedrooms with a full bath. The second structure is completely unique. The 50 X 34' barn has been completely remodeld into living space for a group or it could be enhanced to be a single family home. There are two bedrooms, a loft plus down stairs is an enormous room that could be converted in a bedroom and a Great room area. There is a small kitchen, utility room, fully handicapped accessible bathroom and two entrances. A two story staircase from the upstairs provides safety and another exit from the building. Sliding Barn doors lead to a deck on three sides of the home. This could be subdivided into two lots for two different owners, each having approximately 20 acres of land and stream frontage. It doesn't get much more private than this offering.
Listing Agent
Timm Associates Sotheby's International Realty-BML License #31TI1011718 Listed on: 11/05/2025

Home Details
Home Type
- Single Family
Est. Annual Taxes
- $6,642
Year Built
- Built in 2019 | Remodeled
Lot Details
- 41 Acre Lot
- Lot Dimensions are 1262 x 3340
- Home fronts a stream
- Property fronts a county road
- Native Plants
- Gentle Sloping Lot
- Wooded Lot
- Many Trees
- Property is zoned Mixed
Property Views
- Woods
- Pasture
Home Design
- Colonial Architecture
- Pillar, Post or Pier Foundation
- Metal Roof
- Board and Batten Siding
- Wood Siding
Interior Spaces
- 5,442 Sq Ft Home
- 2-Story Property
- Bookcases
- Bar Fridge
- Ceiling Fan
- Chandelier
- Gas Log Fireplace
- Propane Fireplace
- Insulated Windows
- French Doors
- Sliding Doors
- Living Room
- Screened Porch
- Unfinished Basement
- Block Basement Construction
- Closed Circuit Camera
Kitchen
- Double Oven
- Built-In Range
- Built-In Refrigerator
- Dishwasher
- Tile Countertops
Flooring
- Carpet
- Laminate
- Ceramic Tile
Bedrooms and Bathrooms
- 5 Bedrooms
- Cedar Closet
- 5 Full Bathrooms
Laundry
- Laundry in Hall
- Dryer
- Washer
Parking
- No Garage
- Driveway
- Unpaved Parking
- 10 Open Parking Spaces
Accessible Home Design
- Accessible Bedroom
- Accessible Common Area
- Accessible Approach with Ramp
Utilities
- No Cooling
- Forced Air Heating System
- Separate Meters
- 200+ Amp Service
- 100 Amp Service
- Power Generator
- Drilled Well
- Engineered Septic
- High Speed Internet
- Internet Available
Additional Features
- Deck
- Borders State Land
- Horses Allowed On Property
Community Details
- No Home Owners Association
Listing and Financial Details
- Assessor Parcel Number 65.016-1-7.210
Map
Home Values in the Area
Average Home Value in this Area
Tax History
| Year | Tax Paid | Tax Assessment Tax Assessment Total Assessment is a certain percentage of the fair market value that is determined by local assessors to be the total taxable value of land and additions on the property. | Land | Improvement |
|---|---|---|---|---|
| 2024 | $7,473 | $395,100 | $77,800 | $317,300 |
| 2023 | $7,311 | $395,100 | $77,800 | $317,300 |
| 2022 | $6,764 | $395,100 | $77,800 | $317,300 |
| 2021 | $6,643 | $395,100 | $77,800 | $317,300 |
| 2020 | $5,207 | $395,100 | $77,800 | $317,300 |
| 2019 | $3,989 | $245,100 | $77,800 | $167,300 |
| 2018 | $3,858 | $245,100 | $77,800 | $167,300 |
| 2015 | -- | $248,300 | $64,300 | $184,000 |
| 2014 | -- | $248,300 | $77,800 | $170,500 |
Property History
| Date | Event | Price | List to Sale | Price per Sq Ft | Prior Sale |
|---|---|---|---|---|---|
| 11/11/2025 11/11/25 | For Sale | $915,000 | +312.2% | $168 / Sq Ft | |
| 08/12/2023 08/12/23 | Off Market | $222,000 | -- | -- | |
| 04/20/2018 04/20/18 | Sold | $222,000 | -7.1% | $76 / Sq Ft | View Prior Sale |
| 10/18/2017 10/18/17 | Pending | -- | -- | -- | |
| 10/18/2017 10/18/17 | For Sale | $239,000 | -- | $81 / Sq Ft |
Purchase History
| Date | Type | Sale Price | Title Company |
|---|---|---|---|
| Deed | $222,000 | -- | |
| Deed In Lieu Of Foreclosure | $245,000 | -- | |
| Interfamily Deed Transfer | -- | Dennis O'Conner | |
| Interfamily Deed Transfer | -- | -- | |
| Interfamily Deed Transfer | -- | Colleen Delcore |
Source: Adirondack-Champlain Valley MLS
MLS Number: 206176
APN: 202600-065-016-0001-007-210-0000
- 120 Airstrip Rd
- 133 Jerry Savarie Rd
- 0 Mccormick Rd Unit 205609
- 26 Spruce Dr
- 107 Rustic Roost Ln
- 126 Jakes Way
- 108 Lakeview Dr
- 387 Chamberlain Rd
- 974 Big Brook Rd
- 164 Lavergne Rd
- 198 Lake Snow Rd
- 0 Sunrise Ln
- 6166 New York 28
- 6262 New York 30
- 147 Adirondack Lake Rd
- 105 Moose Grove Run
- 6394 New York 30
- 110 Black Bear Ln
- 6689 New York 30
- 6689-6 New York 30
