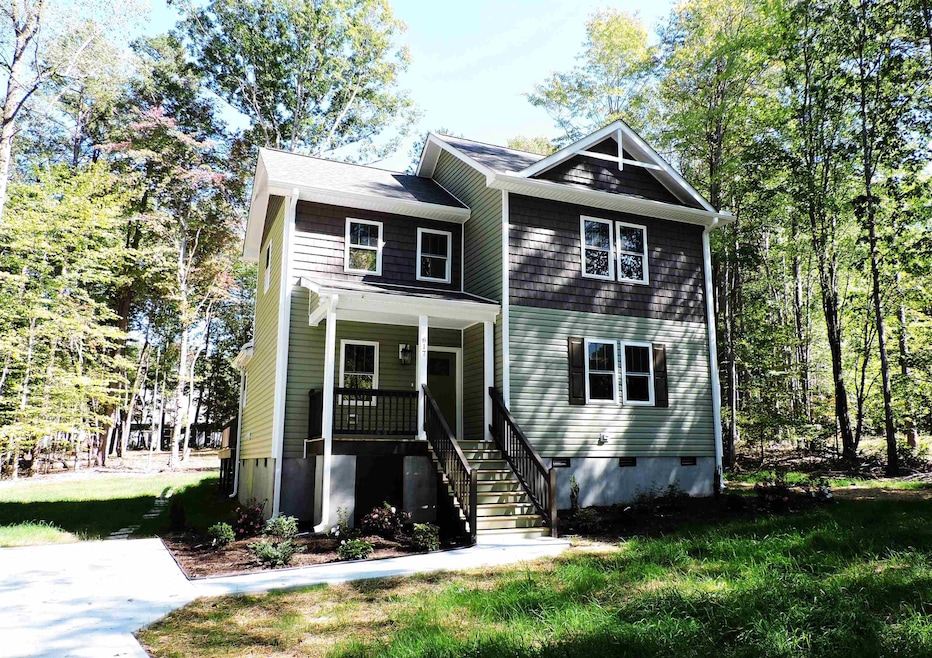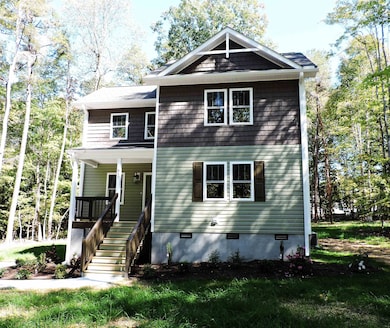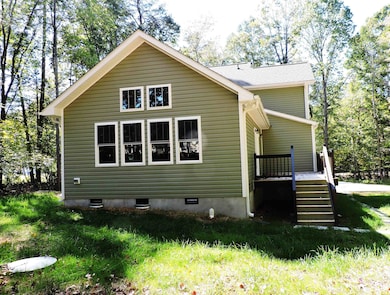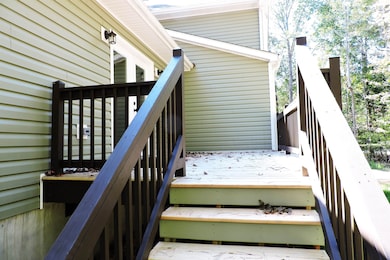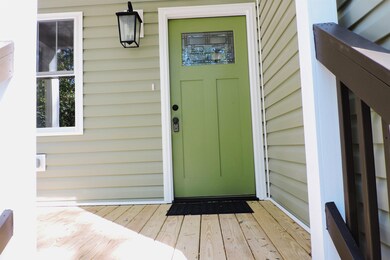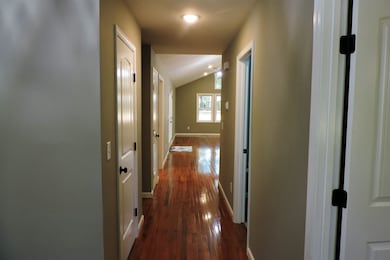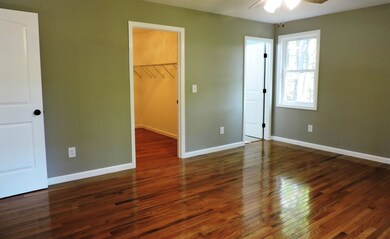617 Casey Ln Mebane, NC 27302
Estimated payment $2,387/month
Highlights
- New Construction
- Deck
- Vaulted Ceiling
- 1.5 Acre Lot
- Wooded Lot
- Transitional Architecture
About This Home
Welcome to another great Harmony home This home features the quality and everyday luxury you want in your home. Located in a quiet neighborhood just outside of Mebane in Orange County, this new construction 3 bedroom, 2 1/2 bath home has really set the standard for modern living. Hardwood flooring throughout the home sets the stage for your personal style, and the ceramic floors in the baths are a classic touch that is both practical and beautiful. The kitchen shows off gorgeous granite countertops. The deck at the rear of the house will allow you to enjoy the natural beauty of the 1.5 acre lot by simply stepping through the French doors. A lender credit up to $4000 is available to qualified borrowers who finance through Chad Huffstetler of Edge Home Finance. See private remarks for for details. You should see it today.
Home Details
Home Type
- Single Family
Est. Annual Taxes
- $280
Year Built
- Built in 2023 | New Construction
Lot Details
- 1.5 Acre Lot
- Lot Dimensions are 141x363x309x124x47x146
- Wooded Lot
- Landscaped with Trees
Home Design
- Transitional Architecture
- Brick Foundation
- Block Foundation
- Frame Construction
- Shingle Roof
- Vinyl Siding
Interior Spaces
- 2,105 Sq Ft Home
- 1.5-Story Property
- Smooth Ceilings
- Vaulted Ceiling
- Ceiling Fan
- Insulated Windows
- Entrance Foyer
- Family Room
- Combination Dining and Living Room
- Utility Room
- Scuttle Attic Hole
- Fire and Smoke Detector
Kitchen
- Electric Range
- Range Hood
- Microwave
- Plumbed For Ice Maker
- Dishwasher
- Granite Countertops
Flooring
- Wood
- Ceramic Tile
Bedrooms and Bathrooms
- 3 Bedrooms
- Primary Bedroom on Main
- Walk-In Closet
- Bathtub with Shower
Laundry
- Laundry Room
- Laundry on main level
Parking
- 3 Car Garage
- Front Facing Garage
- Side Facing Garage
- Private Driveway
- 3 Open Parking Spaces
Accessible Home Design
- Accessible Washer and Dryer
Outdoor Features
- Deck
- Covered Patio or Porch
- Rain Gutters
Schools
- Efland Cheeks Elementary School
- Gravelly Hill Middle School
- Cedar Ridge High School
Utilities
- Forced Air Heating and Cooling System
- Heat Pump System
- Well
- Electric Water Heater
- Septic Tank
Community Details
- No Home Owners Association
- Built by Harmony Homesteads, LLC
- Mallory Place Subdivision
Listing and Financial Details
- Assessor Parcel Number 9826702093
Map
Home Values in the Area
Average Home Value in this Area
Tax History
| Year | Tax Paid | Tax Assessment Tax Assessment Total Assessment is a certain percentage of the fair market value that is determined by local assessors to be the total taxable value of land and additions on the property. | Land | Improvement |
|---|---|---|---|---|
| 2025 | $3,270 | $433,800 | $92,600 | $341,200 |
| 2024 | $3,024 | $298,800 | $35,900 | $262,900 |
| 2023 | $280 | $29,900 | $29,900 | $0 |
| 2022 | $273 | $29,900 | $29,900 | $0 |
| 2021 | $267 | $29,900 | $29,900 | $0 |
| 2020 | $280 | $29,900 | $29,900 | $0 |
| 2018 | $275 | $29,900 | $29,900 | $0 |
| 2017 | $347 | $29,900 | $29,900 | $0 |
| 2016 | $347 | $36,568 | $36,568 | $0 |
| 2015 | $347 | $36,568 | $36,568 | $0 |
| 2014 | $347 | $36,568 | $36,568 | $0 |
Property History
| Date | Event | Price | List to Sale | Price per Sq Ft | Prior Sale |
|---|---|---|---|---|---|
| 07/18/2025 07/18/25 | Price Changed | $456,500 | -0.3% | $217 / Sq Ft | |
| 06/18/2025 06/18/25 | Price Changed | $458,000 | -0.5% | $218 / Sq Ft | |
| 05/14/2025 05/14/25 | Price Changed | $460,500 | -0.5% | $219 / Sq Ft | |
| 04/30/2025 04/30/25 | Price Changed | $463,000 | -3.1% | $220 / Sq Ft | |
| 04/02/2025 04/02/25 | Price Changed | $478,000 | +635.4% | $227 / Sq Ft | |
| 12/14/2023 12/14/23 | Off Market | $65,000 | -- | -- | |
| 11/01/2023 11/01/23 | Price Changed | $484,500 | -1.0% | $230 / Sq Ft | |
| 10/12/2023 10/12/23 | For Sale | $489,500 | +653.1% | $233 / Sq Ft | |
| 11/15/2022 11/15/22 | Sold | $65,000 | 0.0% | -- | View Prior Sale |
| 10/07/2022 10/07/22 | Pending | -- | -- | -- | |
| 10/05/2022 10/05/22 | For Sale | $65,000 | -- | -- |
Purchase History
| Date | Type | Sale Price | Title Company |
|---|---|---|---|
| Warranty Deed | $65,000 | -- | |
| Interfamily Deed Transfer | -- | None Available | |
| Warranty Deed | $35,500 | None Available | |
| Warranty Deed | $140,000 | -- |
Mortgage History
| Date | Status | Loan Amount | Loan Type |
|---|---|---|---|
| Previous Owner | $105,000 | Purchase Money Mortgage |
Source: Doorify MLS
MLS Number: 2537014
APN: 9826702093
- 718 Heartpine Dr
- 783 Heartpine Dr
- 1722 Saddle Club Rd Unit 27302
- 800 Heartpine Dr
- Lot 147 Broad Oak Dr Unit 147
- 641 Retriever Ln
- 906 Beeline Ln
- 704 Village Lake Dr
- 702 Village Lake Dr
- 618 Oakfield Trail
- 638 Village Lake Dr
- 6600 Lebanon Rd
- 0 Saddle Club Rd Unit 2340756
- 0 Saddle Club Rd Unit 108262
- 1012 Lake Michael Way
- 409 Reinsman Ct
- 603 Village Lake Dr
- 704 E Ashland Dr
- 719 Blue Lake Dr
- 722 Blue Lake Dr
- 803 Blue Lake Dr
- 202 Ashbury Blvd
- 513 N 5th St
- 1149 Tembrook Dr
- 102 Shenandoah Way
- 710 N Wilba Rd
- 201 E Center St
- 223 S Eleventh St Unit 103
- 104 S 4th St Unit D
- 104 S 4th St Unit E
- 225 S Eleventh Unit 205
- 7630 High Rock Rd
- 1010 Flats Ave
- 101 Carden Place Dr
- 182 Parker Ln
- 641 Hastings Rd
- 7104 Commodity Ct
- 517 Southwick Place
- 306 Shiloh Way
- 3001 Bermuda Bay Ln
