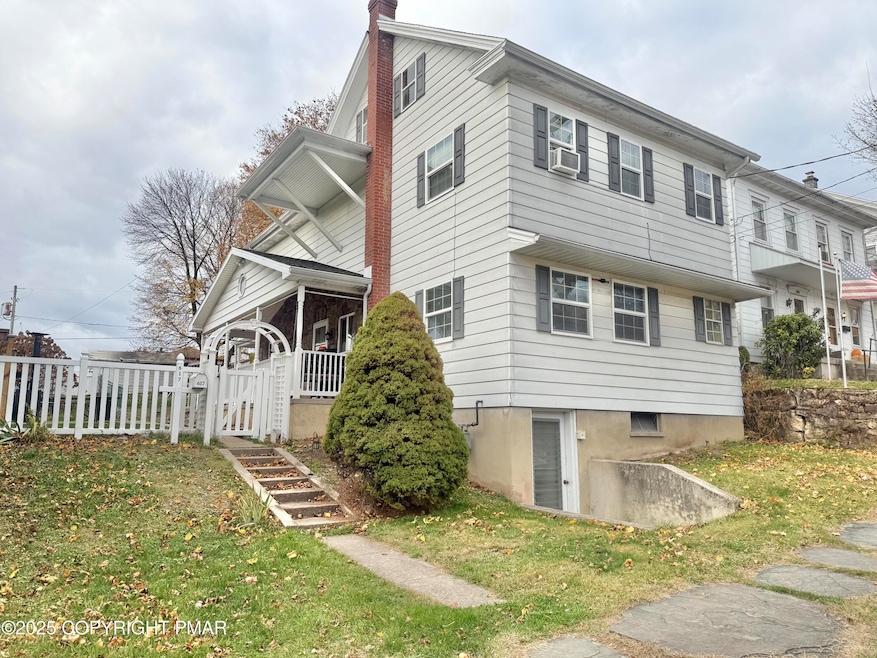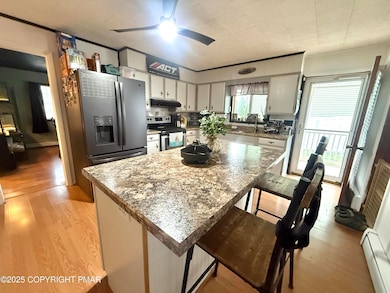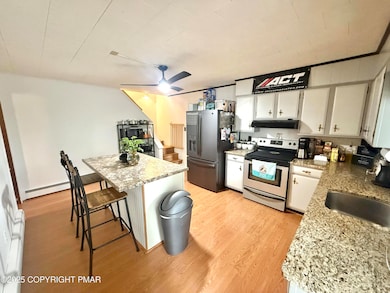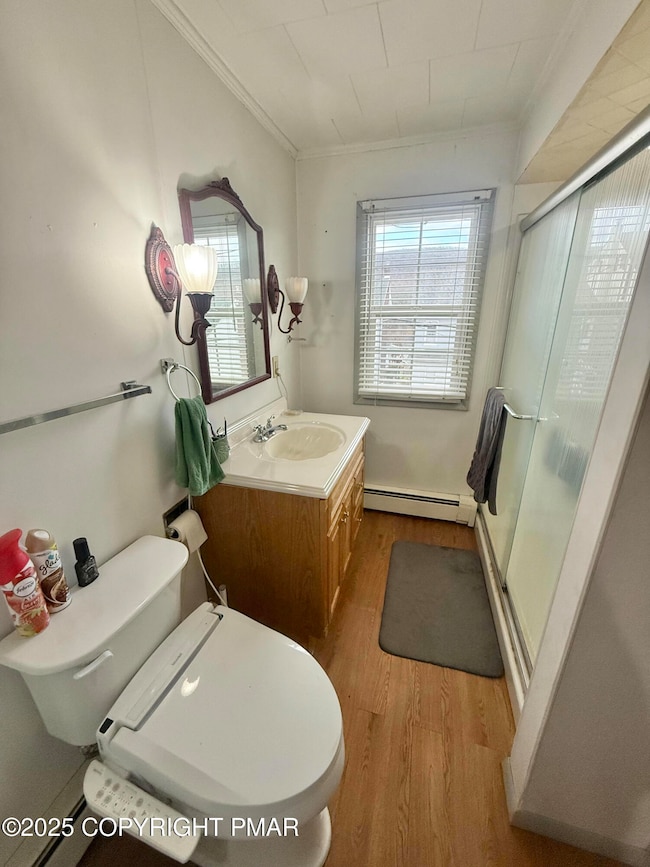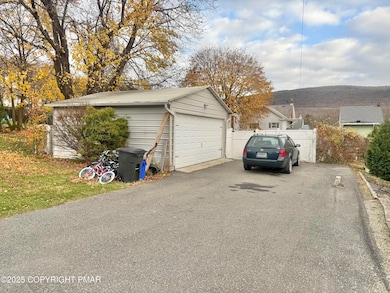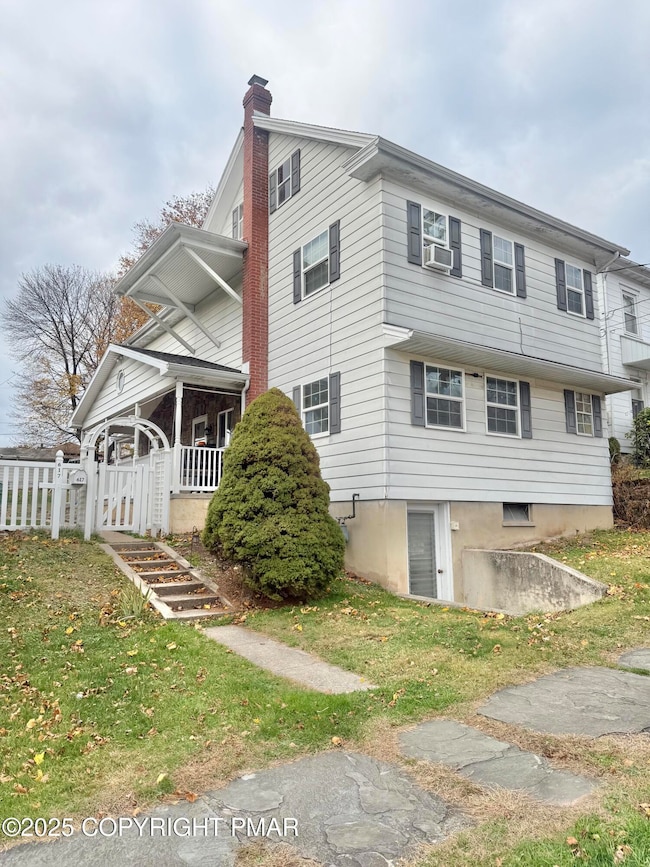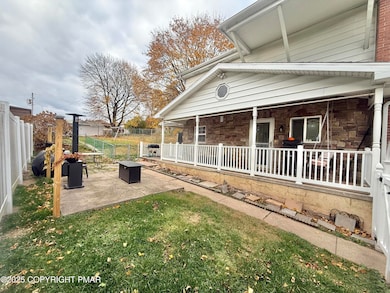617 Center St Jim Thorpe, PA 18229
Estimated payment $1,731/month
Highlights
- Popular Property
- No HOA
- Cooling Available
- Traditional Architecture
- Eat-In Kitchen
- Living Room
About This Home
Welcome to this charming 3 bedroom, 2 bath home located in the heart of Jim Thorpe Borough! Step inside to a bright and inviting layout featuring an OVERSIZED PRIMARY BEDROOM and a walk-up attic with the potential to be finished into a 4th bedroom, home office, or bonus space. Outside, enjoy a nice FENCED IN YARD perfect for pets, play, and outdoor gatherings. The property also offers an OVERSIZED DETACHED 1 CAR GARAGE plus TWO additional OFF-STREET parking spaces giving you a total of three convenient parking spots. This home combines comfort, character, and room to grow. Don't miss your chance to make this Jim Thorpe gem your own!
Home Details
Home Type
- Single Family
Est. Annual Taxes
- $4,015
Year Built
- Built in 1900
Lot Details
- 9,975 Sq Ft Lot
- Back Yard Fenced
Parking
- 1 Car Garage
- Driveway
- 2 Open Parking Spaces
- Off-Street Parking
Home Design
- Traditional Architecture
Interior Spaces
- 1,704 Sq Ft Home
- 4-Story Property
- Ceiling Fan
- Living Room
- Dining Room
Kitchen
- Eat-In Kitchen
- Breakfast Bar
- Electric Range
- Dishwasher
Flooring
- Carpet
- Ceramic Tile
- Luxury Vinyl Tile
Bedrooms and Bathrooms
- 3 Bedrooms
- Primary bedroom located on second floor
- 2 Full Bathrooms
- Primary bathroom on main floor
Laundry
- Laundry Room
- Laundry on main level
- Dryer
- Washer
Utilities
- Cooling Available
- Heating System Uses Natural Gas
- Baseboard Heating
Community Details
- No Home Owners Association
Listing and Financial Details
- Assessor Parcel Number 82A1-15-D15
Map
Home Values in the Area
Average Home Value in this Area
Tax History
| Year | Tax Paid | Tax Assessment Tax Assessment Total Assessment is a certain percentage of the fair market value that is determined by local assessors to be the total taxable value of land and additions on the property. | Land | Improvement |
|---|---|---|---|---|
| 2025 | $3,925 | $49,450 | $14,150 | $35,300 |
| 2024 | $3,777 | $49,450 | $14,150 | $35,300 |
| 2023 | $3,708 | $49,450 | $14,150 | $35,300 |
| 2022 | $3,648 | $49,450 | $14,150 | $35,300 |
| 2021 | $3,648 | $49,450 | $14,150 | $35,300 |
| 2020 | $3,522 | $49,450 | $14,150 | $35,300 |
| 2019 | $3,423 | $49,450 | $14,150 | $35,300 |
| 2018 | $3,369 | $49,450 | $14,150 | $35,300 |
| 2017 | $3,247 | $49,450 | $14,150 | $35,300 |
| 2016 | -- | $49,450 | $14,150 | $35,300 |
| 2015 | -- | $49,450 | $14,150 | $35,300 |
| 2014 | -- | $49,450 | $14,150 | $35,300 |
Property History
| Date | Event | Price | List to Sale | Price per Sq Ft | Prior Sale |
|---|---|---|---|---|---|
| 11/14/2025 11/14/25 | For Sale | $264,900 | +68.7% | $155 / Sq Ft | |
| 01/15/2020 01/15/20 | Sold | $157,000 | -10.3% | $92 / Sq Ft | View Prior Sale |
| 11/15/2019 11/15/19 | Pending | -- | -- | -- | |
| 10/01/2019 10/01/19 | For Sale | $175,000 | +12.9% | $103 / Sq Ft | |
| 06/22/2018 06/22/18 | Sold | $155,000 | -1.3% | $91 / Sq Ft | View Prior Sale |
| 04/26/2018 04/26/18 | Pending | -- | -- | -- | |
| 04/23/2018 04/23/18 | For Sale | $157,000 | +22.7% | $92 / Sq Ft | |
| 02/12/2016 02/12/16 | Sold | $128,000 | -22.4% | $75 / Sq Ft | View Prior Sale |
| 12/21/2015 12/21/15 | Pending | -- | -- | -- | |
| 06/02/2015 06/02/15 | For Sale | $165,000 | -- | $97 / Sq Ft |
Purchase History
| Date | Type | Sale Price | Title Company |
|---|---|---|---|
| Deed | $157,000 | Paramount Abstract Inc | |
| Special Warranty Deed | $155,000 | Express Abstract & Settlemen | |
| Deed | -- | None Available | |
| Deed | $128,000 | None Available | |
| Quit Claim Deed | -- | -- |
Mortgage History
| Date | Status | Loan Amount | Loan Type |
|---|---|---|---|
| Open | $160,611 | VA | |
| Previous Owner | $152,192 | FHA | |
| Previous Owner | $121,000 | Purchase Money Mortgage |
Source: Pocono Mountains Association of REALTORS®
MLS Number: PM-137238
APN: 82A1-15-D15
- 705 Center St
- 515 North St
- 25 E 5th St
- 432 Center St
- 15 W 5th St Unit 17
- 812 Lehigh St
- 226 Fern St
- 218 Center St
- 87 E 3rd St
- 115 Center St
- 59 W Front St
- 11 E Front St
- 0 W Thirteenth St Unit PM-121866
- 95 Center Ave
- 118 South Ave
- 223 North Ave
- 0 N Dr Unit PM-116531
- 23 Race St
- 431 Center Ave
- 23-25 Race St
- 514 North St Unit 2
- 226 Fern St
- 241 Center Ave Unit 241
- 432 N 3rd St
- 353 N 6th St Unit 355
- 318 N 4th St
- 318 N 4th St
- 404 Mahoning St Unit 2
- 406 Mahoning St Unit 2
- 406 Mahoning St
- 207 N 1st St Unit A
- 110 S 7th St
- 227 South St Unit 229
- 211 South St Unit 7
- 201 S 2nd St Unit B
- 201 S 2nd St Unit C
- 201 S 2nd St Unit A
- 245 S 1st St
- 381-383-383 S 3rd St Unit 381. Unit-1
- 381-383-383 S 3rd St Unit 381. Unit-2
