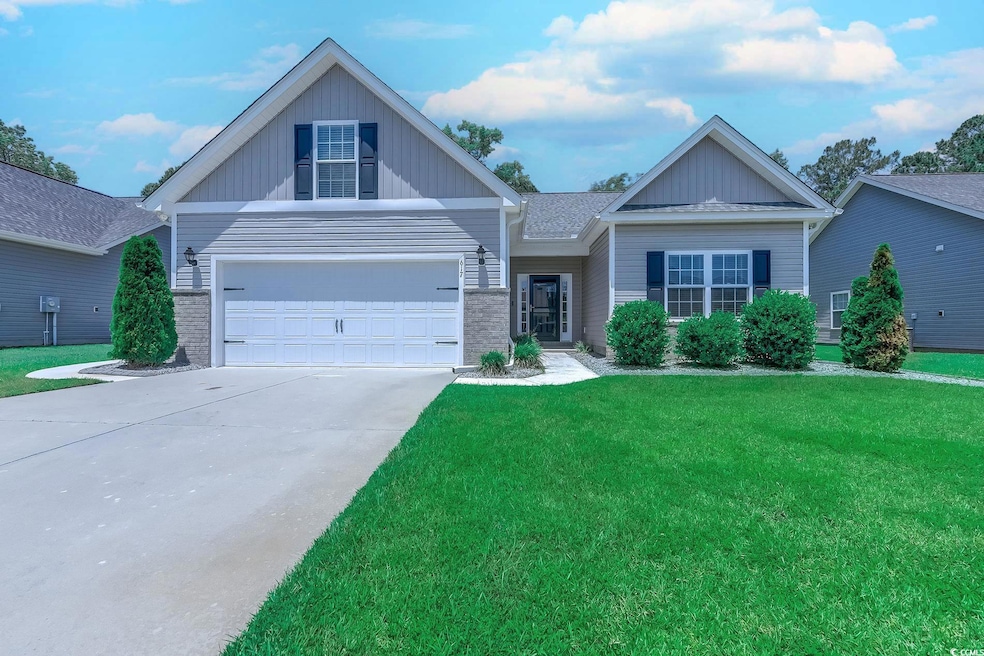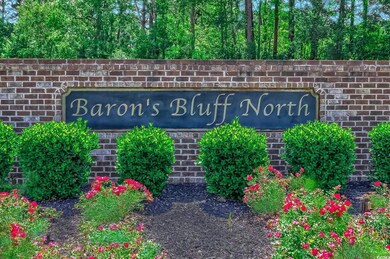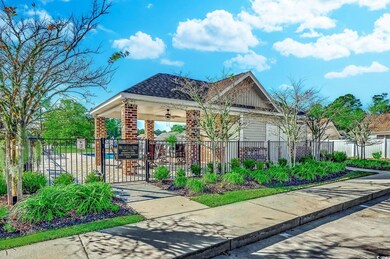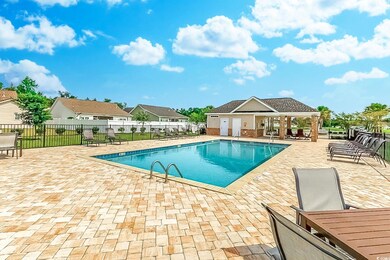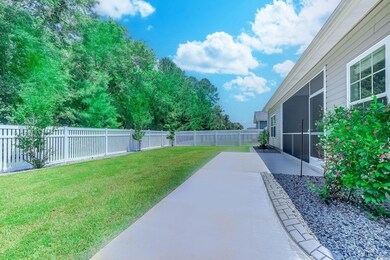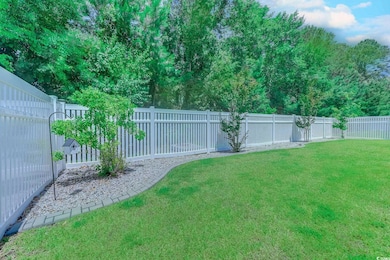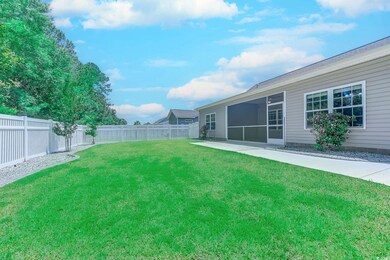617 Chiswick Dr Unit Live Oak Floor Plan Conway, SC 29526
Estimated payment $1,856/month
Highlights
- Vaulted Ceiling
- Traditional Architecture
- Bonus Room
- Waccamaw Elementary School Rated A-
- Main Floor Bedroom
- Solid Surface Countertops
About This Home
Oasis of Privacy and Peace! Just add a water feature and you will have your very own Zen Garden! Or you could just turn on the sprinklers! A six foot tall vinyl privacy fence encapsulates the backyard refuge with hardscaping and landscaping. This move-in ready home has tons of upgrades. There is a whole house generator powered by natural gas. The heat and stove and oven are all natural gas as well and with a tankless gas water heater you can take long showers without chilling. The garage has a 240 V outlet so you are ready for charging if you have an EV. The original 10 X 14 patio has been expanded to the privacy fence gate. The back porch is screened and ready for entertaining. The kitchen boasts a large pantry and well organized space. The garage is finished with trim and paint. The bonus room has a closet and a mini-split system for heating and cooling. Grab yourself a water feature and come look!
Listing Agent
Lindsey Inman
Realty ONE Group DocksideNorth License #105226 Listed on: 06/01/2025
Home Details
Home Type
- Single Family
Est. Annual Taxes
- $823
Year Built
- Built in 2019
Lot Details
- 8,276 Sq Ft Lot
- Fenced
- Rectangular Lot
- Property is zoned PDD
HOA Fees
- $70 Monthly HOA Fees
Parking
- 2 Car Attached Garage
- Garage Door Opener
Home Design
- Traditional Architecture
- Slab Foundation
- Vinyl Siding
Interior Spaces
- 1,942 Sq Ft Home
- 1.5-Story Property
- Vaulted Ceiling
- Ceiling Fan
- Insulated Doors
- Entrance Foyer
- Combination Kitchen and Dining Room
- Bonus Room
- Screened Porch
- Pull Down Stairs to Attic
- Fire and Smoke Detector
Kitchen
- Breakfast Bar
- Range
- Microwave
- Dishwasher
- Stainless Steel Appliances
- Solid Surface Countertops
- Disposal
Flooring
- Carpet
- Luxury Vinyl Tile
Bedrooms and Bathrooms
- 3 Bedrooms
- Main Floor Bedroom
- Bathroom on Main Level
- 2 Full Bathrooms
Laundry
- Laundry Room
- Washer and Dryer Hookup
Schools
- Waccamaw Elementary School
- Black Water Middle School
- Carolina Forest High School
Utilities
- Central Heating and Cooling System
- Cooling System Powered By Gas
- Heating System Uses Gas
- Underground Utilities
- Power Generator
- Tankless Water Heater
- Gas Water Heater
- Phone Available
- Cable TV Available
Additional Features
- Patio
- Outside City Limits
Community Details
Overview
- Association fees include electric common, trash pickup, pool service, common maint/repair, legal and accounting
- The community has rules related to fencing, allowable golf cart usage in the community
Recreation
- Community Pool
Map
Home Values in the Area
Average Home Value in this Area
Tax History
| Year | Tax Paid | Tax Assessment Tax Assessment Total Assessment is a certain percentage of the fair market value that is determined by local assessors to be the total taxable value of land and additions on the property. | Land | Improvement |
|---|---|---|---|---|
| 2024 | $823 | $13,087 | $3,400 | $9,687 |
| 2023 | $823 | $8,680 | $1,420 | $7,260 |
| 2021 | $721 | $8,679 | $1,419 | $7,260 |
| 2020 | $113 | $1,219 | $1,219 | $0 |
| 2019 | $93 | $3,200 | $3,200 | $0 |
| 2018 | $0 | $0 | $0 | $0 |
Property History
| Date | Event | Price | Change | Sq Ft Price |
|---|---|---|---|---|
| 07/09/2025 07/09/25 | Price Changed | $325,000 | -2.3% | $167 / Sq Ft |
| 06/01/2025 06/01/25 | For Sale | $332,500 | -- | $171 / Sq Ft |
Purchase History
| Date | Type | Sale Price | Title Company |
|---|---|---|---|
| Warranty Deed | $217,103 | -- |
Mortgage History
| Date | Status | Loan Amount | Loan Type |
|---|---|---|---|
| Open | $177,000 | New Conventional |
Source: Coastal Carolinas Association of REALTORS®
MLS Number: 2513607
APN: 34304020025
- 128 Barons Bluff Dr
- 340 Barony Dr
- 628 Mccorkle Place
- 10A Bear Bluff Dr
- 5324 Bear Bluff Dr
- 240 Wagner Cir
- 6152 Inman Cir
- 330 Adoniram Dr
- 1050 Kennington Ct
- 232 White Water Loop
- 113 River Country Dr
- 108 River Country Dr
- 116 Olympus Ln
- 1599 Waccamaw Cir
- 8016 Old Reaves Ferry Rd
- 1820 Gray Oaks Dr
- 1494 Caines Landing Rd
- 4920 Highway 90
- 4754 Highway 90
- 4754 Highway 90 Unit Hwy 90
- 840 Windsor Rose Dr
- 852 Wild Leaf Loop
- 523 Black Swamp Ct Unit 204
- 4212 Highway 90
- 541 Black Swamp Ct Unit 104
- 3320 Candytuft Dr
- 741 Tattlesbury Dr
- 179 Foxford Dr
- 395 Dunbarton Ln
- 148 Junco Cir
- 468 Craigflower Ct
- TBD Highway 501 Business
- 1384 Dr
- 182 Waterloo Sunset Dr
- 101 Grand Bahama Dr
- 8840 Henry Rd Unit Lantana
- 8840 Henry Rd Unit Indigo
- 8840 Henry Rd Unit Dewberry
- 8840 Henry Rd
- 2713 Scarecrow Way
