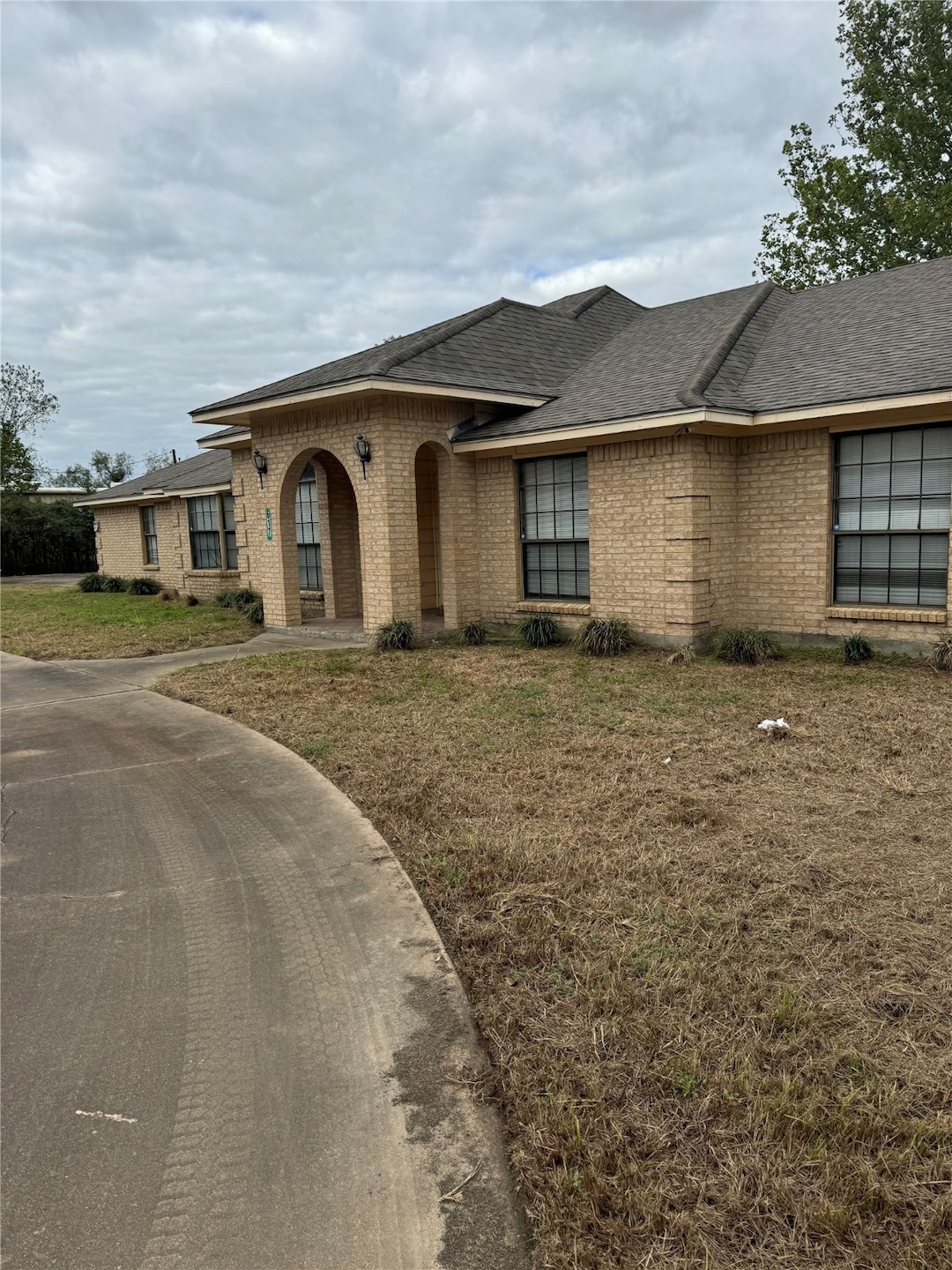
Highlights
- 1.22 Acre Lot
- Traditional Architecture
- Home Office
- Wooded Lot
- 1 Fireplace
- Breakfast Room
About This Home
As of August 2025Pull up to your PRIVATE STATELY RANCH ,circular drive plus 40 ft BACK*** BEAUTIFUL ENTRY with both FORMALS or PERFECT offices ,take YOUR PICK***HUGE FAMILY ROOM wrapped with ASH PANEL PIECES***FRAMING THE STONE MASSIVE FIREPLACE***CUSTOM WOODEN BOOK SHELVES TOO***ENJOY THAT COVERED PORCH OVERLOOKING A LIL MORE THAN ACRE ***Big KITCHEN AND BREAKFAST ROOM tons of CABINETS & BUILT-INS***ROOF REPLACED & SEPTIC UPGRADED in the last 5 yrs***
4 to 5 bedroom (25x15 PRIMARY BDRM) 3 bath & 3 car garage***
WELL BUILT HOME WITH ROOM TO SPREAD OUT AND***
Last Agent to Sell the Property
The Real Estate People LLC License #0384636 Listed on: 11/10/2024
Last Buyer's Agent
Berkshire Hathaway HomeServices Premier Properties License #0814895

Home Details
Home Type
- Single Family
Est. Annual Taxes
- $11,222
Year Built
- Built in 1984
Lot Details
- 1.22 Acre Lot
- East Facing Home
- Wooded Lot
Parking
- 3 Car Attached Garage
Home Design
- Traditional Architecture
- Brick Exterior Construction
- Slab Foundation
- Composition Roof
Interior Spaces
- 3,464 Sq Ft Home
- 1-Story Property
- 1 Fireplace
- Entrance Foyer
- Family Room
- Living Room
- Breakfast Room
- Dining Room
- Home Office
Kitchen
- Breakfast Bar
- Electric Oven
- Electric Range
- Dishwasher
- Disposal
Bedrooms and Bathrooms
- 4 Bedrooms
- 3 Full Bathrooms
- Double Vanity
- Separate Shower
Schools
- Hood-Case Elementary School
- G W Harby J H Middle School
- Manvel High School
Utilities
- Central Heating and Cooling System
- Well
- Septic Tank
Community Details
- Thos Spraggins Subdivision
Ownership History
Purchase Details
Home Financials for this Owner
Home Financials are based on the most recent Mortgage that was taken out on this home.Purchase Details
Purchase Details
Home Financials for this Owner
Home Financials are based on the most recent Mortgage that was taken out on this home.Purchase Details
Similar Homes in the area
Home Values in the Area
Average Home Value in this Area
Purchase History
| Date | Type | Sale Price | Title Company |
|---|---|---|---|
| Deed | -- | Capital Title | |
| Trustee Deed | $518,958 | None Available | |
| Vendors Lien | -- | Transact Title | |
| Warranty Deed | -- | Transact Title Llc |
Mortgage History
| Date | Status | Loan Amount | Loan Type |
|---|---|---|---|
| Open | $419,000 | Seller Take Back | |
| Previous Owner | $365,000 | Purchase Money Mortgage | |
| Previous Owner | $200,000 | Stand Alone First | |
| Previous Owner | $143,500 | Credit Line Revolving |
Property History
| Date | Event | Price | Change | Sq Ft Price |
|---|---|---|---|---|
| 08/22/2025 08/22/25 | Sold | -- | -- | -- |
| 06/29/2025 06/29/25 | For Sale | $555,000 | 0.0% | $160 / Sq Ft |
| 03/28/2025 03/28/25 | Pending | -- | -- | -- |
| 11/18/2024 11/18/24 | Price Changed | $555,000 | -11.2% | $160 / Sq Ft |
| 11/10/2024 11/10/24 | For Sale | $625,000 | -- | $180 / Sq Ft |
Tax History Compared to Growth
Tax History
| Year | Tax Paid | Tax Assessment Tax Assessment Total Assessment is a certain percentage of the fair market value that is determined by local assessors to be the total taxable value of land and additions on the property. | Land | Improvement |
|---|---|---|---|---|
| 2025 | $11,056 | $545,510 | $129,570 | $415,940 |
| 2024 | $11,056 | $595,350 | $151,160 | $444,190 |
| 2023 | $11,056 | $600,820 | $151,160 | $449,660 |
| 2022 | $8,157 | $382,810 | $82,450 | $300,360 |
| 2021 | $7,136 | $321,560 | $61,250 | $260,310 |
| 2020 | $5,229 | $232,520 | $56,540 | $175,980 |
| 2019 | $4,231 | $182,770 | $61,250 | $121,520 |
| 2018 | $2,813 | $121,200 | $33,060 | $88,140 |
| 2017 | $6,779 | $288,560 | $49,600 | $238,960 |
| 2016 | $6,545 | $278,610 | $36,090 | $242,520 |
| 2014 | $4,462 | $209,030 | $30,080 | $178,950 |
Agents Affiliated with this Home
-
Ellen McClain
E
Seller's Agent in 2025
Ellen McClain
The Real Estate People LLC
(713) 829-8121
1 in this area
15 Total Sales
-
Brittany Shattuck

Buyer's Agent in 2025
Brittany Shattuck
Berkshire Hathaway HomeServices Premier Properties
(832) 888-7124
1 in this area
15 Total Sales
Map
Source: Houston Association of REALTORS®
MLS Number: 27547276
APN: 0366-0112-110
- 325 Burgundy Dr
- 23514 Zinfandel Dr
- 23606 Zinfandel Dr
- SINCLAIR Plan at Martha's Vineyard
- SAVANNAH Plan at Martha's Vineyard
- GRANDBY Plan at Martha's Vineyard
- MEDINA Plan at Martha's Vineyard
- LASSEN Plan at Martha's Vineyard
- DAVIS Plan at Martha's Vineyard
- CARLSBAD Plan at Martha's Vineyard
- BRAZOS Plan at Martha's Vineyard
- 23104 Chablis Dr
- 23510 Zinfandel Dr
- 23105 Chablis Dr
- 23437 Zinfandel Dr
- 23145 Chablis Dr
- 0001 Ridge Rd
- 501 Zinfandel Ct
- 000 Ridge Rd
- 23403 Malbec Dr






