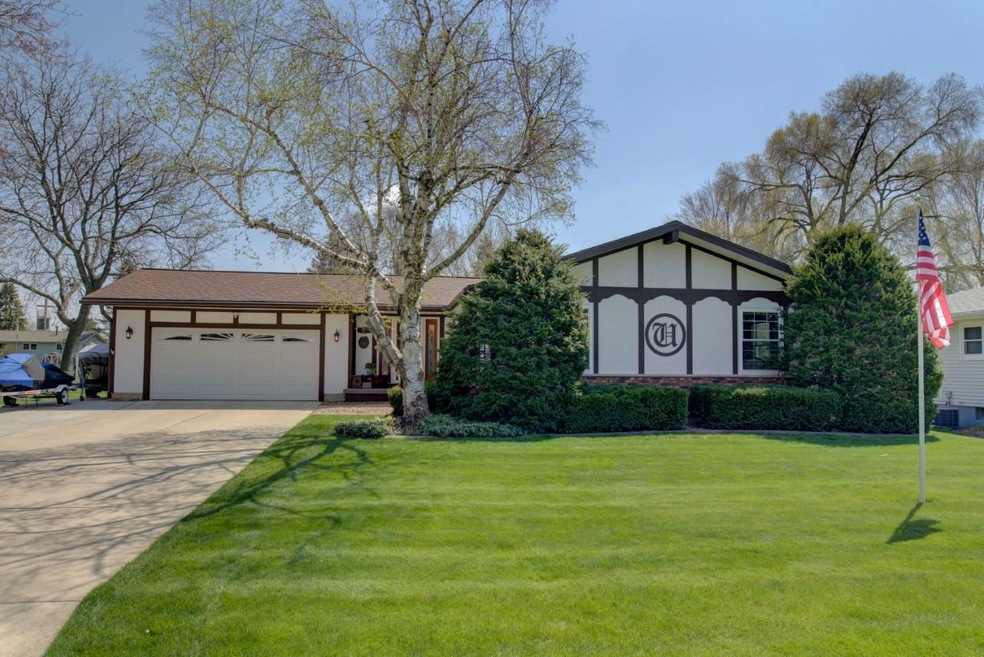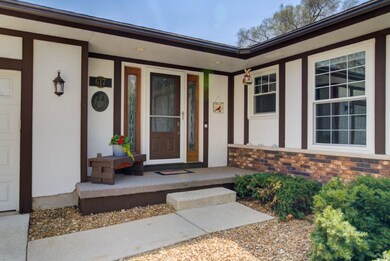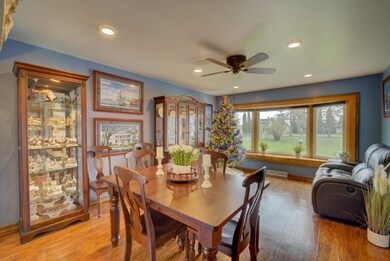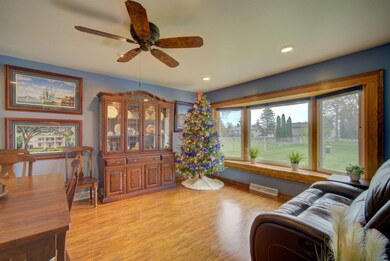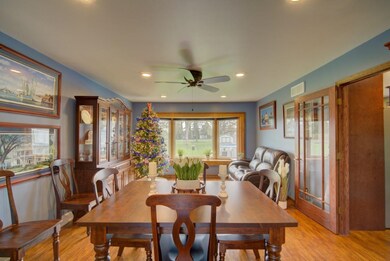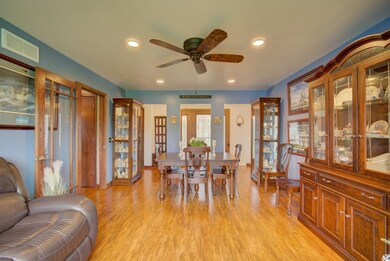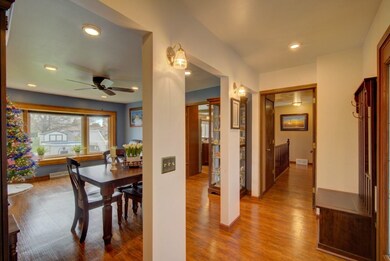
617 Deforest St de Forest, WI 53532
Estimated Value: $358,000 - $418,000
Highlights
- Spa
- Deck
- Ranch Style House
- Open Floorplan
- Recreation Room
- Wood Flooring
About This Home
As of September 2023Showings start 5/20 @ open house. Expect to be impressed! This 3 bedroom/2 bath ranch home has been meticulously maintained throughout the years. Kitchen has been completely remodeled to include newer cabinetry, chef's island, Cambria Quartz Galloway counters, built-in wine bar, and walk-thru pantry. Both main level & primary baths have been extensively updated to include floor to ceiling mildew-free tile shower inserts, new vanities, counters, etc... All bedroom closets feature California Closet systems. Garage has tons of storage and newer epoxy painted floor. Fenced backyard gives you a multi-level deck with composite decking & solar lighting that leads to hot tub & above ground pool with solar panel for energy efficient heating. Gutters include Leaf Guard system as well!
Last Agent to Sell the Property
Realty Executives Cooper Spransy License #59186-90 Listed on: 05/15/2023

Home Details
Home Type
- Single Family
Est. Annual Taxes
- $4,712
Year Built
- Built in 1975
Lot Details
- 0.38 Acre Lot
- Fenced Yard
- Level Lot
Home Design
- Ranch Style House
- Brick Exterior Construction
- Poured Concrete
- Wood Siding
- Stucco Exterior
Interior Spaces
- Open Floorplan
- Wet Bar
- Wood Burning Fireplace
- Gas Fireplace
- Recreation Room
- Wood Flooring
- Basement Fills Entire Space Under The House
- Laundry on lower level
Kitchen
- Oven or Range
- Microwave
- Freezer
- Dishwasher
- Kitchen Island
- Disposal
Bedrooms and Bathrooms
- 3 Bedrooms
- 2 Full Bathrooms
- Bathtub
- Walk-in Shower
Parking
- 2 Car Attached Garage
- Garage Door Opener
- Driveway Level
Accessible Home Design
- Accessible Full Bathroom
- Roll-in Shower
- Grab Bar In Bathroom
- Accessible Bedroom
- Accessible Doors
- Low Pile Carpeting
Eco-Friendly Details
- Air Cleaner
Pool
- Spa
- Above Ground Pool
Outdoor Features
- Deck
- Outdoor Storage
Schools
- Eagle Point Elementary School
- Deforest Middle School
- Deforest High School
Utilities
- Forced Air Cooling System
- High Speed Internet
- Cable TV Available
Ownership History
Purchase Details
Home Financials for this Owner
Home Financials are based on the most recent Mortgage that was taken out on this home.Similar Homes in de Forest, WI
Home Values in the Area
Average Home Value in this Area
Purchase History
| Date | Buyer | Sale Price | Title Company |
|---|---|---|---|
| Leatherberry Amy M | $400,000 | Founders Title |
Mortgage History
| Date | Status | Borrower | Loan Amount |
|---|---|---|---|
| Open | Leatherberry Amy M | $300,000 | |
| Previous Owner | Unger Jeffrey C | $35,000 | |
| Previous Owner | Unger Jeffrey C | $158,900 | |
| Previous Owner | Unger Jeffrey C | $158,900 | |
| Previous Owner | Unger Jeffrey C | $26,900 | |
| Previous Owner | Unger Jeffrey C | $177,750 | |
| Previous Owner | Unger Jeffrey C | $134,000 | |
| Previous Owner | Unger Jeffrey C | $19,000 | |
| Previous Owner | Unger Jeffrey C | $141,372 | |
| Previous Owner | Unger Jeffrey C | $61,592 |
Property History
| Date | Event | Price | Change | Sq Ft Price |
|---|---|---|---|---|
| 09/27/2023 09/27/23 | Sold | $400,000 | +14.3% | $232 / Sq Ft |
| 05/20/2023 05/20/23 | Pending | -- | -- | -- |
| 05/19/2023 05/19/23 | For Sale | $349,900 | -12.5% | $203 / Sq Ft |
| 05/15/2023 05/15/23 | Off Market | $400,000 | -- | -- |
Tax History Compared to Growth
Tax History
| Year | Tax Paid | Tax Assessment Tax Assessment Total Assessment is a certain percentage of the fair market value that is determined by local assessors to be the total taxable value of land and additions on the property. | Land | Improvement |
|---|---|---|---|---|
| 2024 | $5,996 | $379,900 | $80,700 | $299,200 |
| 2023 | $4,961 | $302,800 | $80,700 | $222,100 |
| 2021 | $4,909 | $256,400 | $68,900 | $187,500 |
| 2020 | $4,855 | $239,700 | $67,600 | $172,100 |
| 2019 | $4,514 | $226,800 | $67,600 | $159,200 |
| 2018 | $3,920 | $198,500 | $67,600 | $130,900 |
| 2017 | $3,787 | $198,500 | $67,600 | $130,900 |
| 2016 | $3,808 | $198,500 | $67,600 | $130,900 |
| 2015 | $3,589 | $174,400 | $54,100 | $120,300 |
| 2014 | $3,519 | $174,400 | $54,100 | $120,300 |
| 2013 | $3,799 | $174,400 | $54,100 | $120,300 |
Agents Affiliated with this Home
-
Deb Severson

Seller's Agent in 2023
Deb Severson
Realty Executives
(608) 209-0780
2 in this area
50 Total Sales
-
Melissa Hanewicz

Buyer's Agent in 2023
Melissa Hanewicz
Sprinkman Real Estate
(608) 212-5064
2 in this area
69 Total Sales
Map
Source: South Central Wisconsin Multiple Listing Service
MLS Number: 1955679
APN: 0910-171-9265-8
- 717 Columbia Ave
- 520 E Holum St
- 4077 Bear Tree Pkwy
- 612 Park Ave
- 424 Deforest St
- 506 Natchez Ct
- 412 Market St
- 33.5 Ac River Rd
- L1 Liuna Way
- 121 E North St
- 903 Rumley Run
- 829 Shooting Star Cir
- 309 Harvard Dr
- 392 Campbell Hill Ct
- 309 Acker Pkwy
- 918 Flywheel Cir
- 931 Lavender Way
- 329 Meadow Ln
- 400 Old Indian Trail
- 951 Lavender Way
- 617 Deforest St
- 613 Deforest St
- 621 Deforest St
- 609 Deforest St
- 625 Deforest St
- 618 Jefferson St
- 205 S Cleveland Ave
- 616 Jefferson St
- 614 Jefferson St
- 614 Deforest St
- 219 S Cleveland Ave
- 201 S Cleveland Ave
- 612 Deforest St
- 616 Deforest St
- 620 Jefferson St
- 608 Deforest St
- 223 S Cleveland Ave
- 117 S Cleveland Ave
- 613 E Holum St
- 617 E Holum St
