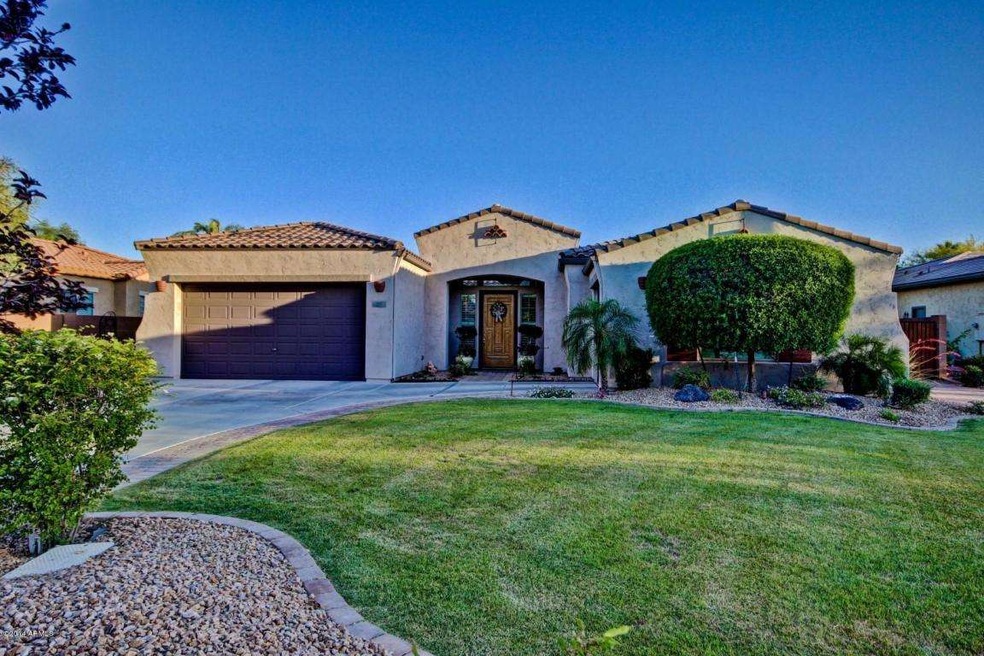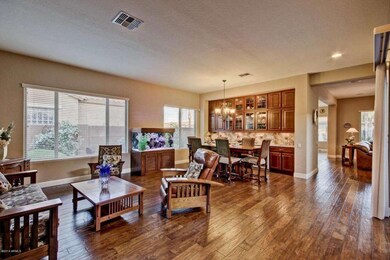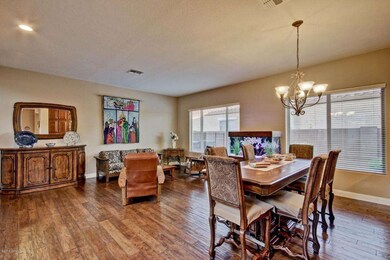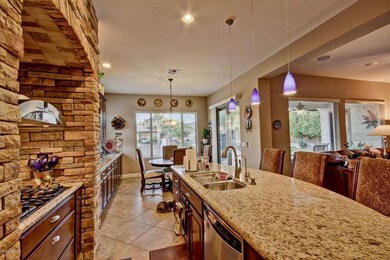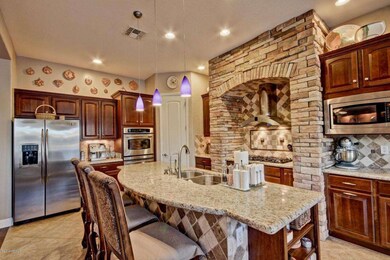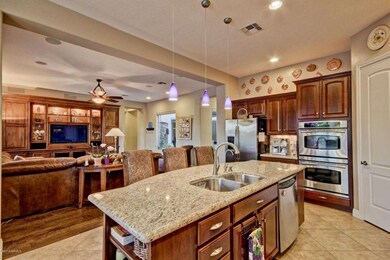
617 E Runaway Bay Place Chandler, AZ 85249
South Chandler NeighborhoodHighlights
- Private Pool
- RV Gated
- Waterfront
- Fulton Elementary School Rated A
- Gated Community
- Community Lake
About This Home
As of October 2019This is the one you've been waiting for! Every upgrade imaginable in this stunning home on nearly 14K SF waterfront lot. Extensive hand-scraped wood floors t/o (no carpet at all) & tile in all wet areas. Atrium w/stacked stone fireplace & shade sails. Frml Dining Rm has built-in hutch & wetbar w/wine fridge. Chef's kitchen w/5 burner gas stove, stone & stainless steel hood, travertine backsplash, stainless appliances incl double ovens & granite counters. Built-in Stone Creek entertainment center in Fam Rm. Every bathroom upgraded w/granite counters & tile surrounds. Master Bath has glass block snail shower. Master Bedroom has separate exit to lush made-for-entertaining backyard w/infinity edge pool overlooking water, gas firepit, flagstone patio, mature palms. You'll never want to leave!
Last Agent to Sell the Property
HomeSmart License #BR529121000 Listed on: 05/01/2014

Home Details
Home Type
- Single Family
Est. Annual Taxes
- $2,772
Year Built
- Built in 2004
Lot Details
- 0.32 Acre Lot
- Waterfront
- Cul-De-Sac
- Wrought Iron Fence
- Block Wall Fence
- Front and Back Yard Sprinklers
- Sprinklers on Timer
- Private Yard
- Grass Covered Lot
HOA Fees
- $159 Monthly HOA Fees
Parking
- 3 Car Garage
- 2 Open Parking Spaces
- Garage Door Opener
- RV Gated
Home Design
- Wood Frame Construction
- Tile Roof
- Stucco
Interior Spaces
- 3,200 Sq Ft Home
- 1-Story Property
- Ceiling height of 9 feet or more
- Ceiling Fan
- Fireplace
- Double Pane Windows
- Low Emissivity Windows
Kitchen
- Eat-In Kitchen
- Breakfast Bar
- Gas Cooktop
- Built-In Microwave
- Kitchen Island
- Granite Countertops
Flooring
- Wood
- Tile
Bedrooms and Bathrooms
- 4 Bedrooms
- Primary Bathroom is a Full Bathroom
- 3 Bathrooms
- Dual Vanity Sinks in Primary Bathroom
- Bathtub With Separate Shower Stall
Accessible Home Design
- No Interior Steps
Pool
- Private Pool
- Fence Around Pool
- Solar Pool Equipment
- Pool Pump
Outdoor Features
- Covered Patio or Porch
- Outdoor Fireplace
- Fire Pit
Schools
- Santan Elementary School
- Santan Junior High School
- Hamilton High School
Utilities
- Refrigerated Cooling System
- Zoned Heating
- Heating System Uses Natural Gas
- High Speed Internet
- Cable TV Available
Listing and Financial Details
- Tax Lot 125
- Assessor Parcel Number 303-58-344
Community Details
Overview
- Association fees include ground maintenance, street maintenance
- Lagos Vistoso Association, Phone Number (480) 704-2900
- Built by Pulte
- Lagos Vistoso Subdivision
- Community Lake
Recreation
- Bike Trail
Security
- Gated Community
Ownership History
Purchase Details
Home Financials for this Owner
Home Financials are based on the most recent Mortgage that was taken out on this home.Purchase Details
Home Financials for this Owner
Home Financials are based on the most recent Mortgage that was taken out on this home.Purchase Details
Home Financials for this Owner
Home Financials are based on the most recent Mortgage that was taken out on this home.Purchase Details
Home Financials for this Owner
Home Financials are based on the most recent Mortgage that was taken out on this home.Purchase Details
Purchase Details
Home Financials for this Owner
Home Financials are based on the most recent Mortgage that was taken out on this home.Similar Homes in the area
Home Values in the Area
Average Home Value in this Area
Purchase History
| Date | Type | Sale Price | Title Company |
|---|---|---|---|
| Warranty Deed | $509,000 | First American Title Ins Co | |
| Warranty Deed | $491,000 | First American Title Ins Co | |
| Warranty Deed | $445,000 | Stewart Title & Trust | |
| Interfamily Deed Transfer | -- | Driggs Title Agency Inc | |
| Interfamily Deed Transfer | -- | None Available | |
| Special Warranty Deed | $381,687 | Transnation Title |
Mortgage History
| Date | Status | Loan Amount | Loan Type |
|---|---|---|---|
| Closed | $0 | New Conventional | |
| Open | $125,000 | Credit Line Revolving | |
| Open | $472,000 | New Conventional | |
| Closed | $483,550 | New Conventional | |
| Previous Owner | $245,000 | New Conventional | |
| Previous Owner | $122,300 | New Conventional | |
| Previous Owner | $154,050 | New Conventional | |
| Previous Owner | $232,500 | New Conventional |
Property History
| Date | Event | Price | Change | Sq Ft Price |
|---|---|---|---|---|
| 10/25/2019 10/25/19 | Sold | $509,000 | 0.0% | $159 / Sq Ft |
| 09/16/2019 09/16/19 | Pending | -- | -- | -- |
| 09/11/2019 09/11/19 | For Sale | $509,000 | +14.4% | $159 / Sq Ft |
| 06/27/2014 06/27/14 | Sold | $445,000 | -5.3% | $139 / Sq Ft |
| 05/22/2014 05/22/14 | Pending | -- | -- | -- |
| 05/01/2014 05/01/14 | For Sale | $470,000 | -- | $147 / Sq Ft |
Tax History Compared to Growth
Tax History
| Year | Tax Paid | Tax Assessment Tax Assessment Total Assessment is a certain percentage of the fair market value that is determined by local assessors to be the total taxable value of land and additions on the property. | Land | Improvement |
|---|---|---|---|---|
| 2025 | $4,268 | $52,208 | -- | -- |
| 2024 | $4,176 | $49,722 | -- | -- |
| 2023 | $4,176 | $62,870 | $12,570 | $50,300 |
| 2022 | $4,027 | $50,410 | $10,080 | $40,330 |
| 2021 | $4,143 | $47,230 | $9,440 | $37,790 |
| 2020 | $4,115 | $43,080 | $8,610 | $34,470 |
| 2019 | $3,952 | $39,020 | $7,800 | $31,220 |
| 2018 | $3,819 | $40,210 | $8,040 | $32,170 |
| 2017 | $3,554 | $39,800 | $7,960 | $31,840 |
| 2016 | $3,396 | $41,680 | $8,330 | $33,350 |
| 2015 | $3,243 | $37,310 | $7,460 | $29,850 |
Agents Affiliated with this Home
-
Derek Dickson
D
Seller's Agent in 2019
Derek Dickson
OfferPad Brokerage, LLC
-
N
Buyer's Agent in 2019
Non-MLS Agent
Non-MLS Office
-
Deborah Palmisano

Seller's Agent in 2014
Deborah Palmisano
HomeSmart
(480) 221-1252
10 in this area
63 Total Sales
-
Irma Rascon

Seller Co-Listing Agent in 2014
Irma Rascon
HomeSmart
(480) 244-7419
21 in this area
90 Total Sales
-
Lester Cox

Buyer's Agent in 2014
Lester Cox
Real Broker
(480) 726-0400
16 Total Sales
Map
Source: Arizona Regional Multiple Listing Service (ARMLS)
MLS Number: 5108953
APN: 303-58-344
- 475 E Torrey Pines Place
- 6181 S Fresno St
- 637 E Indian Wells Place
- 612 E Riviera Dr
- 674 E Las Colinas Place
- 439 E Las Colinas Place
- 861 E Indian Wells Place
- 704 E Gemini Place
- 11307 E Elmhurst Dr
- 949 E Indian Wells Place
- 862 E Gemini Place
- 11335 E Chestnut Dr Unit 58
- 950 E Desert Inn Dr
- 833 E Aquarius Place
- 6460 S Springs Place
- 5752 S Crossbow Place
- 4046 S Springs Dr
- 1112 E Winged Foot Dr
- 25621 S Flame Tree Dr
- 6050 S Crosscreek Ct
