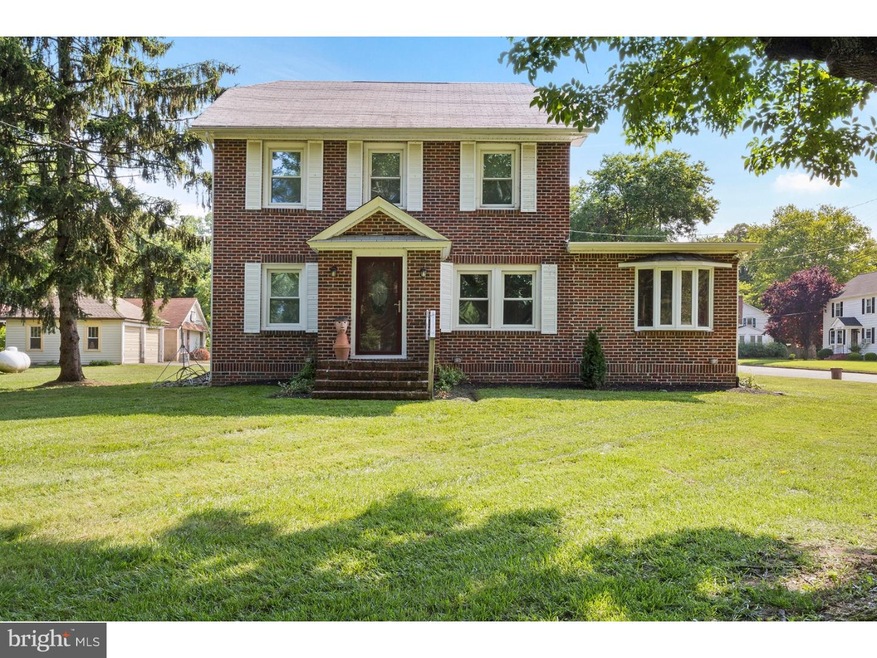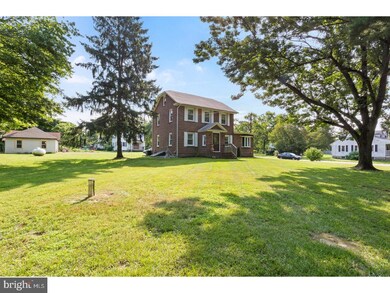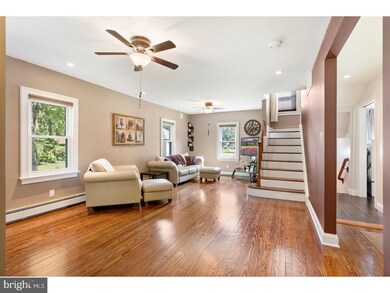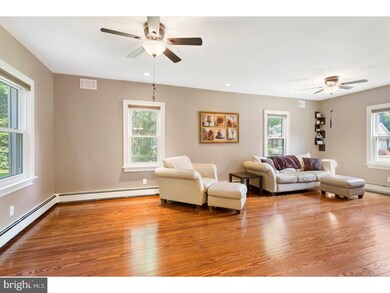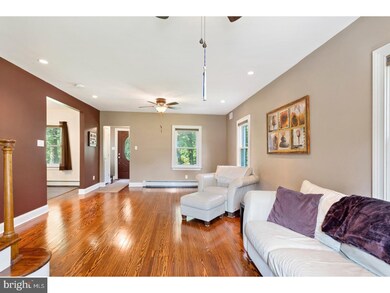
617 Hawks Bridge Rd Penns Grove, NJ 08069
Highlights
- Colonial Architecture
- Attic
- No HOA
- Wood Flooring
- Corner Lot
- 2 Car Detached Garage
About This Home
As of September 2017Welcome home to this brick Dutch Colonial on over a half an acre corner lot in Cedar Crest. The convenient location of this charming 2 story home is a commuter's dream at only a 5 minute drive to Delaware and convenient access to major highways such as the NJ Turnpike and Route 40. The entire home was renovated from top to bottom in 2013-2014 so this home is like new! When entering the first floor notice the original hardwood flooring which has been refinished and adds character to the home. To the right is the remodeled kitchen with granite countertops and plenty of storage in the beautiful cabinetry. Behind the kitchen is an oversized half bath that could be easily be turned into a full bath with the addition of a shower. Across from that, there is access to the basement with plenty of additional storage. Upstairs are 3 bedrooms and a renovated bathroom and access to the walk up attic that has the potential to be finished or simply provide additional storage. Enjoy peace of mind knowing that great care was taken to upgrade the inner workings of the house in 2013-2014 to include newer plumbing and septic, high-efficiency Veissman boiler system, water softener system, furnace, electric wiring and 200 amp electrical panel, insulation, and a reshingled roof in 2011. There is plenty of parking on the long driveway behind the house and a detached 2 car garage.
Last Agent to Sell the Property
Shauna Reiter
Redfin License #1328081 Listed on: 07/19/2017

Last Buyer's Agent
Keller Williams Realty - Washington Township License #RS365765

Home Details
Home Type
- Single Family
Est. Annual Taxes
- $4,815
Year Built
- Built in 1938
Lot Details
- 0.59 Acre Lot
- Lot Dimensions are 150x172
- Corner Lot
- Level Lot
- Open Lot
- Back, Front, and Side Yard
- Property is in good condition
Parking
- 2 Car Detached Garage
- 2 Open Parking Spaces
- Garage Door Opener
- Driveway
- On-Street Parking
Home Design
- Colonial Architecture
- Flat Roof Shape
- Brick Exterior Construction
- Pitched Roof
- Shingle Roof
- Concrete Perimeter Foundation
Interior Spaces
- 1,536 Sq Ft Home
- Property has 2 Levels
- Ceiling Fan
- Family Room
- Living Room
- Dining Room
- Unfinished Basement
- Basement Fills Entire Space Under The House
- Attic Fan
Kitchen
- Eat-In Kitchen
- Built-In Range
- Dishwasher
- Kitchen Island
Flooring
- Wood
- Tile or Brick
Bedrooms and Bathrooms
- 3 Bedrooms
- En-Suite Primary Bedroom
Laundry
- Laundry Room
- Laundry on main level
Outdoor Features
- Patio
- Porch
Schools
- Penns Grove High School
Utilities
- Cooling System Utilizes Bottled Gas
- Zoned Heating and Cooling System
- Heating System Uses Propane
- 200+ Amp Service
- Well
- Natural Gas Water Heater
- On Site Septic
- Cable TV Available
Community Details
- No Home Owners Association
- Cedar Crest Subdivision
Listing and Financial Details
- Tax Lot 00010
- Assessor Parcel Number 02-00260-00010
Ownership History
Purchase Details
Home Financials for this Owner
Home Financials are based on the most recent Mortgage that was taken out on this home.Purchase Details
Similar Homes in the area
Home Values in the Area
Average Home Value in this Area
Purchase History
| Date | Type | Sale Price | Title Company |
|---|---|---|---|
| Deed | $181,000 | Dream Home Abstract Llc | |
| Interfamily Deed Transfer | -- | -- |
Mortgage History
| Date | Status | Loan Amount | Loan Type |
|---|---|---|---|
| Open | $208,000 | New Conventional | |
| Closed | $174,833 | FHA | |
| Closed | $175,381 | FHA | |
| Closed | $177,721 | FHA | |
| Previous Owner | $161,600 | Stand Alone Refi Refinance Of Original Loan | |
| Previous Owner | $150,000 | Stand Alone Refi Refinance Of Original Loan |
Property History
| Date | Event | Price | Change | Sq Ft Price |
|---|---|---|---|---|
| 09/08/2017 09/08/17 | Sold | $181,000 | +3.4% | $118 / Sq Ft |
| 07/29/2017 07/29/17 | Pending | -- | -- | -- |
| 07/19/2017 07/19/17 | For Sale | $175,000 | +169.2% | $114 / Sq Ft |
| 07/27/2012 07/27/12 | Sold | $65,000 | -34.3% | $40 / Sq Ft |
| 06/13/2012 06/13/12 | Pending | -- | -- | -- |
| 03/21/2012 03/21/12 | Price Changed | $99,000 | -22.0% | $61 / Sq Ft |
| 01/06/2012 01/06/12 | For Sale | $127,000 | -- | $78 / Sq Ft |
Tax History Compared to Growth
Tax History
| Year | Tax Paid | Tax Assessment Tax Assessment Total Assessment is a certain percentage of the fair market value that is determined by local assessors to be the total taxable value of land and additions on the property. | Land | Improvement |
|---|---|---|---|---|
| 2024 | $6,412 | $180,100 | $41,900 | $138,200 |
| 2023 | $6,412 | $180,100 | $41,900 | $138,200 |
| 2022 | $6,033 | $180,100 | $41,900 | $138,200 |
| 2021 | $5,976 | $180,100 | $41,900 | $138,200 |
| 2020 | $6,028 | $180,100 | $41,900 | $138,200 |
| 2019 | $6,078 | $180,100 | $41,900 | $138,200 |
| 2018 | $5,593 | $177,600 | $41,200 | $136,400 |
| 2017 | $4,997 | $170,200 | $41,200 | $129,000 |
| 2016 | $4,815 | $170,200 | $41,200 | $129,000 |
| 2015 | $4,590 | $170,200 | $41,200 | $129,000 |
| 2014 | $4,345 | $170,200 | $41,200 | $129,000 |
Agents Affiliated with this Home
-
S
Seller's Agent in 2017
Shauna Reiter
Redfin
-

Buyer's Agent in 2017
Christopher Basile
Keller Williams Realty - Washington Township
(856) 207-1578
94 Total Sales
-
R
Seller's Agent in 2012
ROBIN THOMAS
Long & Foster
-
D
Buyer's Agent in 2012
David Wright
Mahoney Realty Pennsville, LLC
(609) 420-2029
7 in this area
62 Total Sales
Map
Source: Bright MLS
MLS Number: 1001799999
APN: 02-00260-0000-00010
- 583 Orchard Dr
- 604 Hawks Bridge Rd
- 599 Sorenson Dr
- 370 Route 40
- 1 Victory Ave Unit 74
- 1 Victory Ave Unit 8
- 1 Victory Ave Unit 100
- 1 Victory Ave Unit 47
- 1 Victory Ave Unit 82
- 1 Victory Ave Unit 22
- 1 Victory Ave Unit 56
- 1 Victory Ave Unit 93
- 1 Victory Ave Unit 72
- 394 N Hook Rd
- 637 Williamsburg Ave
- 45 Pennington Dr
- 12 Chester Ave
- 4 Dunlap Ave
- 17 Sportsman Rd
- 542 N Broadway
