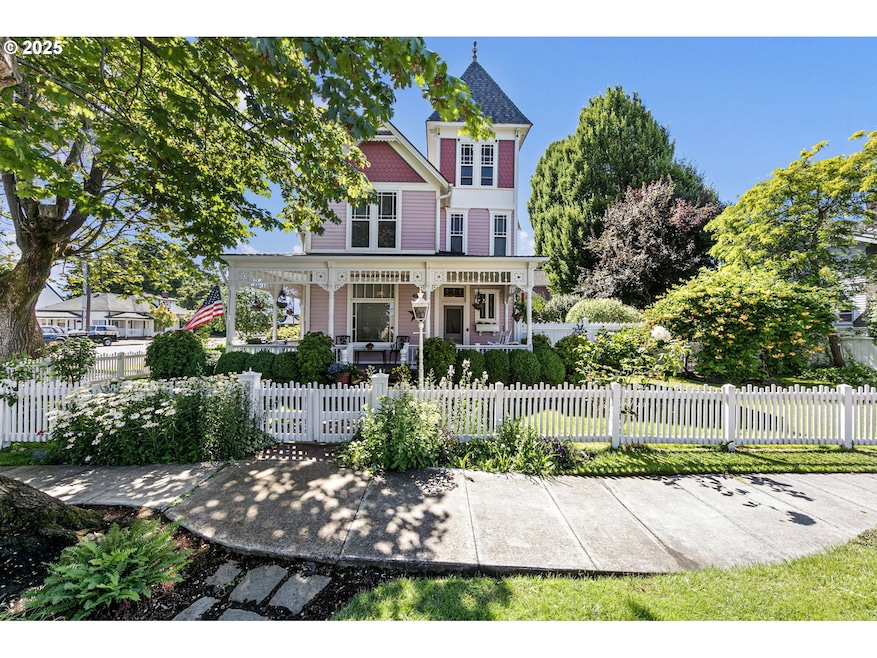Multi-Generational, 2 separate houses, Income Potential! Queen Anne Victorian, plus second home/ADU/Air B and B. Framed by towering trees that give it a truly majestic presence. Main house 2046 Sq fit and carriage house/cottage/ADU 1282sq.ft equals 3328. Step inside to an elegant parlor, living, and dining room. Ornate brass chandeliers, original leaded stained glass windows, evoke the charm of a bygone Victorian era. Sellers will consider leaving much of the the furniture. They have carefully and lovingly retained the features and charm of the original home in every way. Kitchen features Elmira gas stove with 6 burners. (Looks just like the period correct wood burning stoves.) Built in breakfast nook with storage and modern conveniences. Tile floors. Granite counter tops. Upstairs features tongue-and-groove flooring, high ceilings, wainscoting, crown moldings, plus a tower room or Cupola (solid cedar paneling, vaulted ceiling with views.) Your getaway for creative enjoyment. The ADU (Accessory Dwelling Unit) is far more than you’d expect—featuring 2 bedrooms, 2 bathrooms, and a spacious living area and kitchen ideal for a weekend getaway or extended stay. 3 laundry areas (1 in house, 1 in ADU and 1 in garage area), each with its own included washer and dryer for maximum convenience. The second home is ideal for bed and breakfast business or separate family. The garage includes an additional bonus room and a half bath, offering flexible space for a studio, office, or guest suite. The lovingly groomed yard is a master gardeners dream featuring sprinklers, flowers, shrubs, grass and an irrigation well. Kitchen cupboards hide the microwave and TV. Wow, you must come and see this beautifully loved and maintained Victorian with wrap around front porch with original gingerbread woodwork. Rare Opportunity! Same family owned and loved for many decades.







