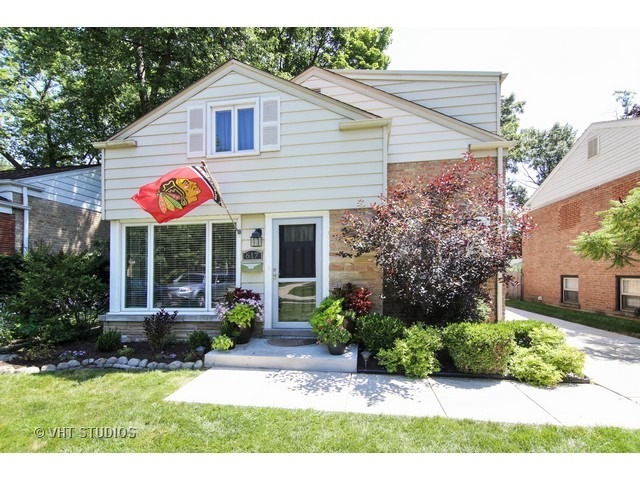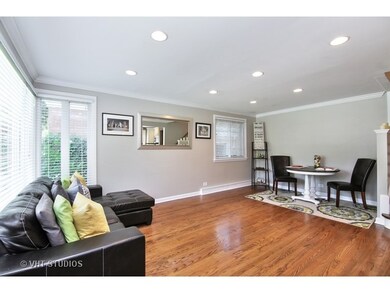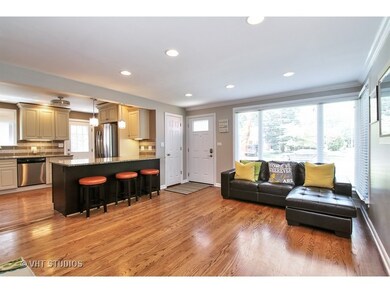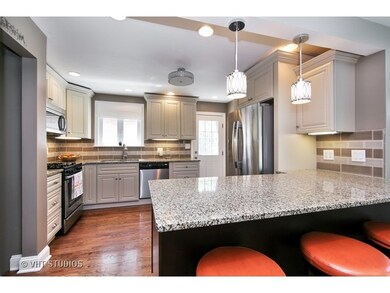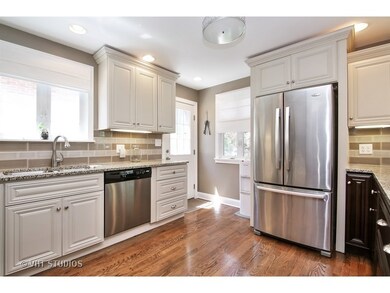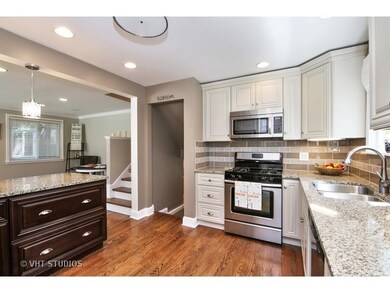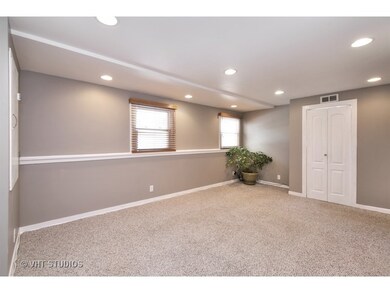
617 Long Rd Glenview, IL 60025
About This Home
As of September 2021Super cute tri-level home located on a cul-de-sac in District 39/New Trier High School. Move-in ready, can close immediately. Freshly painted, new recessed lighting and refinished hardwood floors. Beautiful updated kitchen with breakfast bar opens to living/dining room. Updated bathrooms. New stainless steel appliances, washer & dryer, tank-less hot water heater, furnace, a/c, concrete driveway/patio. PLENTY of room to build 2+ car garage in back. Great turn-key home in an awesome neighborhood! Motivated seller!!
Last Agent to Sell the Property
Raechel Langenbach
Coldwell Banker Realty License #475159101 Listed on: 01/22/2016

Last Buyer's Agent
Non Member
NON MEMBER
Home Details
Home Type
Single Family
Est. Annual Taxes
$7,670
Year Built
1952
Lot Details
0
Listing Details
- Property Type: Detached Single
- Built Before 1978 (Y/N): Yes
- General Information: School Bus Service
- Recent Rehab: Yes
- Age: 61-70 Years
- Full Bathrooms: 2
- Ownership: Fee Simple
- Total Full or Half Bathrooms: 2
- Style Of House: Tri-Level
- Type Detached: Split Level
- Estimated Year Built: 1952
- Tax Exemptions: Homeowner
- Special Features: None
- Property Sub Type: Detached
- Year Built: 1952
Interior Features
- Interior Property Features: Skylight(s), Hot Tub, Hardwood Floors
- Number Of Rooms: 7
- Living Room: Dimensions: 19X13, On Level: Main Level, Flooring: Hardwood
- Appliances: Oven/Range, Microwave, Dishwasher, Refrigerator, Washer, Dryer, Disposal, All Stainless Steel Kitchen Appliances
- Equipment: TV-Cable, Fan-Attic Exhaust
- Attic: Interior Stair, Unfinished
- Basement: Partial
- Basement: Finished
- Bedrooms All Levels: 3
- Primary Bedroom Bath: Full
- Bathroom Amenities: Whirlpool
- Above Grade Bedrooms: 3
- Laundry: Dimensions: 14X07, On Level: Lower, Flooring: Other, Windows: Blinds
- Dining Room: Dimensions: COMBO, On Level: Main Level, Flooring: Hardwood
- Kitchen Type: Dimensions: 13X12, On Level: Main Level, Flooring: Hardwood, Windows: Shades
- Kitchen Type: Eating Area-Table Space
- Additional Rooms: No additional rooms
- Master Bedroom: Dimensions: 21X17, On Level: 3rd Level, Flooring: Carpet
- Bedroom 2: Dimensions: 13X10, On Level: 2nd Level, Flooring: Hardwood, Windows: Blinds
- Bedroom 3: Dimensions: 12X09, On Level: 2nd Level, Flooring: Hardwood, Windows: Shades
- Estimated Sq Ft: 1510
- Dining Room Type: Combined w/ LivRm
- Family Room: Dimensions: 18X12, On Level: Lower, Flooring: Carpet
Exterior Features
- Foundation: Concrete
- Lot Size: Less Than .25 Acre
- Exterior Building Type: Vinyl Siding, Brick
- Roof Type: Asphalt/Glass (Shingles)
- Exterior Property Features: Patio
- Exposure: W (West)
- Acreage: 0.1074
Garage/Parking
- Number of Cars: 3
- Parking: Space/s
- Parking Details: Off Street
- Number Parking Spaces: 3
- Parking On Site: Yes
- Driveway: Concrete
- Parking Ownership: Owned
Utilities
- Electricity: Circuit Breakers
- Air Conditioner: Central Air
- Water: Lake Michigan
- Sewer: Sewer-Public, Sewer-Storm
- Heating Fuel: Gas, Forced Air
Schools
- School District: 203
- Elementary School: ROMONA ELEMENTARY SCHOOL
- Middle School: HIGHCREST MIDDLE SCHOOL
- High School: NEW TRIER TWP H.S. NORTHFIELD/WI
- Junior High Dist: 39
- Junior High/Middle School #2: WILMETTE JUNIOR HIGH SCHOOL
Lot Info
- Lot Dimensions: 44X117
- Lot Description: Cul-de-sac
- Parcel Identification Number: 05314180090000
Tax Info
- Taxes: 5863
Ownership History
Purchase Details
Home Financials for this Owner
Home Financials are based on the most recent Mortgage that was taken out on this home.Purchase Details
Home Financials for this Owner
Home Financials are based on the most recent Mortgage that was taken out on this home.Purchase Details
Home Financials for this Owner
Home Financials are based on the most recent Mortgage that was taken out on this home.Purchase Details
Home Financials for this Owner
Home Financials are based on the most recent Mortgage that was taken out on this home.Purchase Details
Home Financials for this Owner
Home Financials are based on the most recent Mortgage that was taken out on this home.Purchase Details
Home Financials for this Owner
Home Financials are based on the most recent Mortgage that was taken out on this home.Similar Homes in the area
Home Values in the Area
Average Home Value in this Area
Purchase History
| Date | Type | Sale Price | Title Company |
|---|---|---|---|
| Warranty Deed | $399,000 | Precision Title | |
| Interfamily Deed Transfer | -- | None Available | |
| Warranty Deed | $395,000 | First American Title | |
| Interfamily Deed Transfer | -- | First National Title Agency | |
| Warranty Deed | $370,000 | Premier Title | |
| Warranty Deed | $120,666 | -- |
Mortgage History
| Date | Status | Loan Amount | Loan Type |
|---|---|---|---|
| Open | $319,200 | New Conventional | |
| Previous Owner | $48,500 | Credit Line Revolving | |
| Previous Owner | $375,250 | New Conventional | |
| Previous Owner | $75,442 | Stand Alone Second | |
| Previous Owner | $373,713 | FHA | |
| Previous Owner | $368,191 | FHA | |
| Previous Owner | $32,000 | Credit Line Revolving | |
| Previous Owner | $16,068 | Credit Line Revolving | |
| Previous Owner | $296,000 | Unknown | |
| Previous Owner | $190,000 | Credit Line Revolving | |
| Previous Owner | $159,000 | Credit Line Revolving | |
| Previous Owner | $132,000 | Unknown | |
| Previous Owner | $136,800 | Unknown | |
| Previous Owner | $135,400 | No Value Available |
Property History
| Date | Event | Price | Change | Sq Ft Price |
|---|---|---|---|---|
| 09/01/2021 09/01/21 | Sold | $399,000 | -0.2% | $264 / Sq Ft |
| 07/24/2021 07/24/21 | Pending | -- | -- | -- |
| 07/19/2021 07/19/21 | For Sale | $399,900 | 0.0% | $265 / Sq Ft |
| 09/10/2019 09/10/19 | Rented | $2,600 | -1.9% | -- |
| 09/06/2019 09/06/19 | For Rent | $2,650 | 0.0% | -- |
| 02/26/2016 02/26/16 | Sold | $395,000 | -3.6% | $262 / Sq Ft |
| 01/22/2016 01/22/16 | Pending | -- | -- | -- |
| 01/22/2016 01/22/16 | For Sale | $409,900 | -- | $271 / Sq Ft |
Tax History Compared to Growth
Tax History
| Year | Tax Paid | Tax Assessment Tax Assessment Total Assessment is a certain percentage of the fair market value that is determined by local assessors to be the total taxable value of land and additions on the property. | Land | Improvement |
|---|---|---|---|---|
| 2024 | $7,670 | $38,000 | $7,488 | $30,512 |
| 2023 | $7,296 | $38,000 | $7,488 | $30,512 |
| 2022 | $7,296 | $38,000 | $7,488 | $30,512 |
| 2021 | $6,458 | $28,888 | $5,382 | $23,506 |
| 2020 | $6,359 | $28,888 | $5,382 | $23,506 |
| 2019 | $6,204 | $31,746 | $5,382 | $26,364 |
| 2018 | $7,388 | $35,334 | $4,446 | $30,888 |
| 2017 | $7,321 | $36,057 | $4,446 | $31,611 |
| 2016 | $7,067 | $36,057 | $4,446 | $31,611 |
| 2015 | $6,259 | $28,695 | $3,627 | $25,068 |
| 2014 | $6,145 | $28,695 | $3,627 | $25,068 |
| 2013 | $5,863 | $28,695 | $3,627 | $25,068 |
Agents Affiliated with this Home
-

Seller's Agent in 2021
Anne Kavanaugh
Compass
(773) 255-5459
5 in this area
60 Total Sales
-
D
Buyer's Agent in 2021
David Parleir
Possible Property
-
R
Seller's Agent in 2016
Raechel Langenbach
Coldwell Banker Realty
-
N
Buyer's Agent in 2016
Non Member
NON MEMBER
Map
Source: Midwest Real Estate Data (MRED)
MLS Number: MRD09122318
APN: 05-31-418-009-0000
- 118 Lockerbie Ln
- 34 Ardmore Ave
- 3305 Old Glenview Rd Unit A
- 50 Glenview Rd
- 10059 Frontage Rd Unit E
- 630 Juniper Rd
- 5008 Culver St
- 10067 Lavergne Ave
- 3028 Central St
- 920 Juniper Rd
- 319 Kilpatrick Ave
- 627 Beaver Rd
- 526 Laramie Ave
- 9725 Woods Dr Unit 507
- 9725 Woods Dr Unit 506
- 9725 Woods Dr Unit 2015
- 9725 Woods Dr Unit 1913
- 720 Beaver Rd
- 9715 Woods Dr Unit 510
- 9715 Woods Dr Unit 1104
