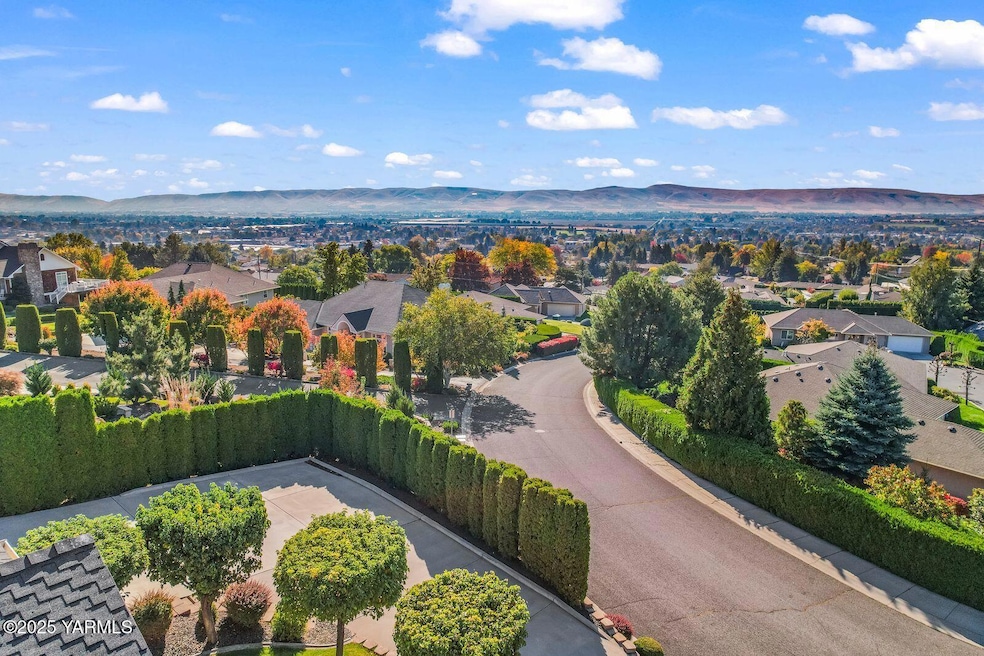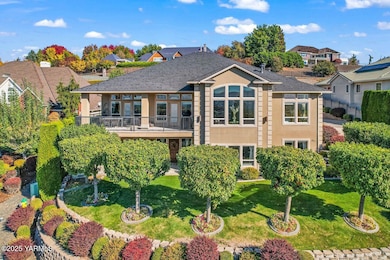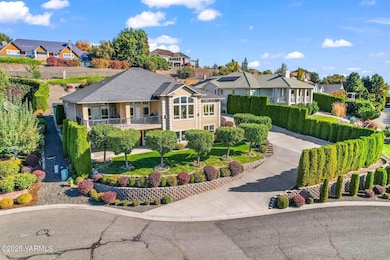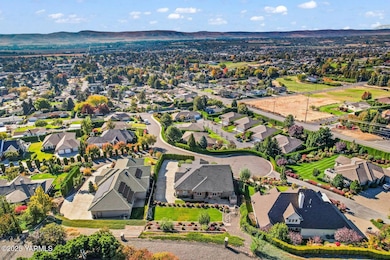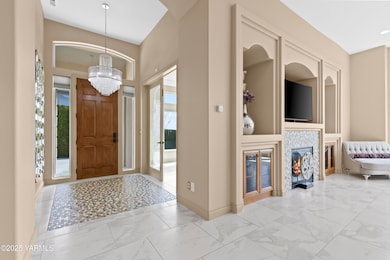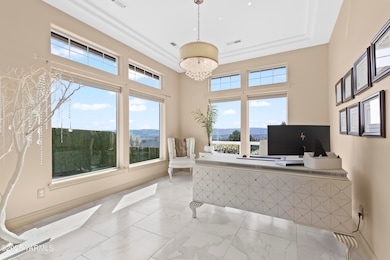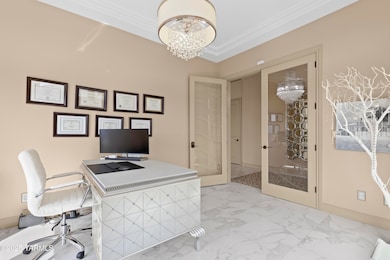617 N 65th Ave Yakima, WA 98908
West Valley NeighborhoodEstimated payment $8,155/month
Highlights
- Second Kitchen
- Landscaped Professionally
- Mud Room
- Apple Valley Elementary School Rated A-
- Wood Flooring
- Den
About This Home
Perched in a prestigious cul-de-sac enclave on Yakima's Scenic hillside, this exceptional residence offers refined living with breathtaking views and thoughtfully designed spaces throughout. A heated driveway ensures effortless year-round access, welcoming you into a home where luxury and comfort meet. Step through the front door and into a sun-drenched office adorned with glass French doors--perfect for working from home in style. The heart of the home is a stunning great room concept, where the expansive living area flows seamlessly into a chef's kitchen featuring premium appliances, an oversized island, and generous dining space. French doors open to an expansive view deck, ideal for summer entertaining, al fresco dining, and soaking in the panoramic vistas. The main level also hosts a beautifully updated primary suite, complete with a walk-in closet and a spa-inspired bathroom featuring luxe finishes, a soaking tub, and a custom tile shower--your personal sanctuary. Two additional well-appointed bedrooms and a full bath are also located on the main floor, along with the first of two spacious laundry rooms. The walk-out lower level is a fully finished extension of the main level, designed with equal care and sophistication. This level includes two additional bedrooms connected by a convenient Jack-and-Jill bathroom, a large secondary living area with a second kitchen / bar, another full bathroom, the home's second laundry room, and a dedicated media room--perfect for private screenings or relaxing evenings at home. From top to bottom, this extraordinary home delivers elevated living in one of Yakima's most sought-after settings.
Listing Agent
Berkshire Hathaway HomeServices Central Washington Real Estate License #113403 Listed on: 10/22/2025

Co-Listing Agent
Berkshire Hathaway HomeServices Central Washington Real Estate License #27170
Home Details
Home Type
- Single Family
Est. Annual Taxes
- $9,719
Year Built
- Built in 2007
Lot Details
- 0.45 Acre Lot
- Cul-De-Sac
- Partially Fenced Property
- Landscaped Professionally
- Terraced Lot
- Sprinkler System
Parking
- 3 Car Attached Garage
Home Design
- Concrete Foundation
- Frame Construction
- Composition Roof
- Stucco
Interior Spaces
- 4,789 Sq Ft Home
- 1-Story Property
- Gas Fireplace
- Mud Room
- Formal Dining Room
- Den
- Laundry Room
- Property Views
- Finished Basement
Kitchen
- Second Kitchen
- Eat-In Kitchen
- Breakfast Bar
- Built-In Range
- Range Hood
- Microwave
- Kitchen Island
- Disposal
Flooring
- Wood
- Carpet
- Tile
Bedrooms and Bathrooms
- 5 Bedrooms
- Walk-In Closet
- 4 Full Bathrooms
- Dual Sinks
- Soaking Tub
Outdoor Features
- Exterior Lighting
Utilities
- Central Air
- Heat Pump System
- Heating System Uses Gas
Community Details
- The community has rules related to covenants, conditions, and restrictions
Listing and Financial Details
- Assessor Parcel Number 18131744435
Map
Home Values in the Area
Average Home Value in this Area
Tax History
| Year | Tax Paid | Tax Assessment Tax Assessment Total Assessment is a certain percentage of the fair market value that is determined by local assessors to be the total taxable value of land and additions on the property. | Land | Improvement |
|---|---|---|---|---|
| 2025 | $9,909 | $1,132,300 | $62,300 | $1,070,000 |
| 2023 | $9,433 | $874,800 | $85,000 | $789,800 |
| 2022 | $9,332 | $865,000 | $85,000 | $780,000 |
| 2021 | $9,537 | $843,600 | $85,000 | $758,600 |
| 2019 | $8,465 | $774,600 | $85,000 | $689,600 |
| 2018 | $9,855 | $767,500 | $75,000 | $692,500 |
| 2017 | $9,328 | $764,600 | $75,000 | $689,600 |
| 2016 | $10,063 | $764,400 | $75,000 | $689,400 |
| 2015 | $10,063 | $764,400 | $75,000 | $689,400 |
| 2014 | $10,063 | $764,100 | $75,000 | $689,100 |
| 2013 | $10,063 | $764,100 | $75,000 | $689,100 |
Property History
| Date | Event | Price | List to Sale | Price per Sq Ft |
|---|---|---|---|---|
| 10/22/2025 10/22/25 | For Sale | $1,395,000 | -- | $291 / Sq Ft |
Purchase History
| Date | Type | Sale Price | Title Company |
|---|---|---|---|
| Warranty Deed | $770,000 | Pacific Alliance Title | |
| Quit Claim Deed | -- | Cascade Title Co | |
| Warranty Deed | $79,000 | Valley Title Company | |
| Warranty Deed | $63,000 | Valley Title Company |
Mortgage History
| Date | Status | Loan Amount | Loan Type |
|---|---|---|---|
| Open | $576,000 | New Conventional |
Source: MLS Of Yakima Association Of REALTORS®
MLS Number: 25-3012
APN: 181317-44435
- 606 N 65th Ave
- 6406 Englewood Ave
- 6112 Englewood Ave
- 409 N 66th Ave
- 901 N 66th Ave
- 408 N 61st Ave
- NKA Prospect Way
- 405 N 61st Ave
- 414 N 69th Ave
- 314 N 66th Ave
- 6313 Appleview Way
- 5910 W Lincoln Ave Unit 30
- 714 N 72nd Ave
- 609 N 74th Ave
- 607 N 74th Ave
- 718 N 74th Ave
- 7200 W Lincoln Ave
- 7403 W Douglas Dr
- 6604 Summitview Ave
- 6505 Alpine Way
